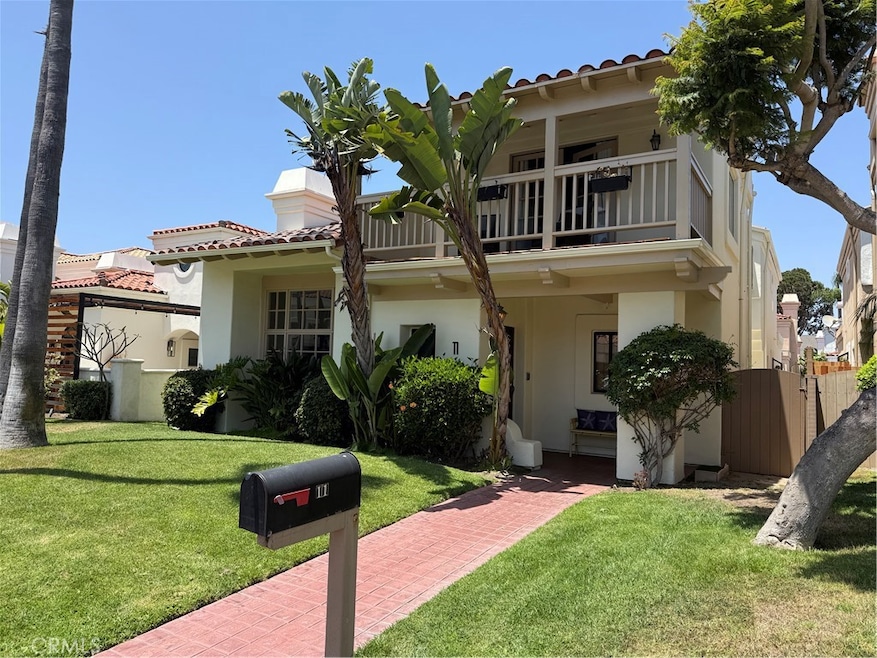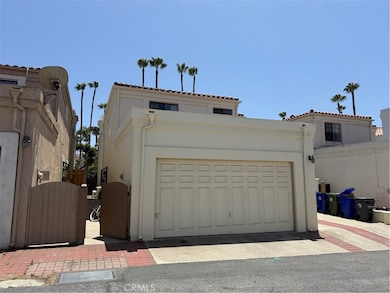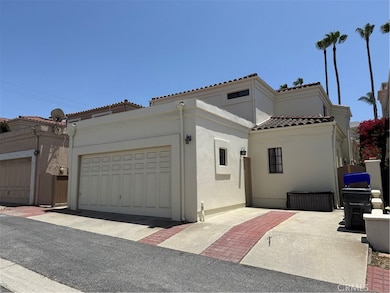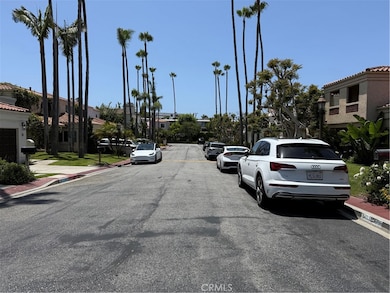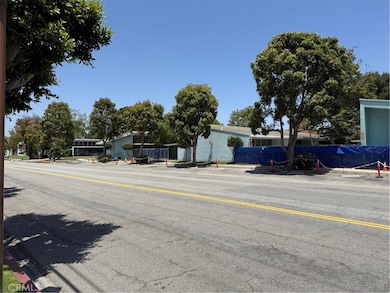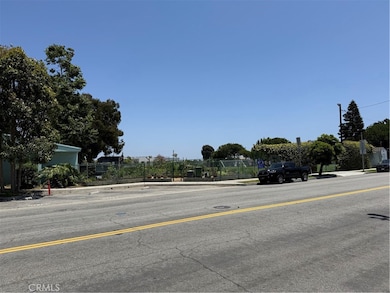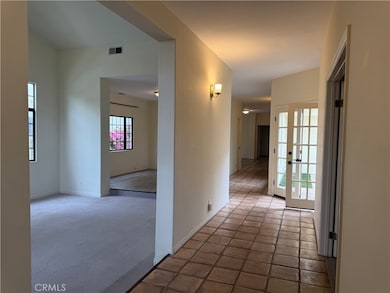11 Arbolado Ct Manhattan Beach, CA 90266
Highlights
- Fireplace in Primary Bedroom
- Main Floor Bedroom
- Balcony
- Pacific Elementary School Rated A
- Home Office
- 2 Car Attached Garage
About This Home
Large Mediterranean style two story house with patio, two car garage+ 1 parking space in a private street, Home is in a great neighborhood. award winning elementary school just right across the Pacific Ave, and about half of a mile to the heart of downtown Manhattan & the Beach. Two fireplaces, Large Master with fireplace, balcony and Jacuzzi tub. This property is clean, newer carpet looks fresh & bright. Spanish tiles, large usable private patio off kitchen & dining room. Newer countertop, newer carpet,, newer water heater, newer dishwasher. 220 V EV Tesla charge outlet in garage.
Listing Agent
World Business Corp.(Cal.) Brokerage Phone: 909-631-3200 License #01743842 Listed on: 07/14/2025
Home Details
Home Type
- Single Family
Est. Annual Taxes
- $11,185
Year Built
- Built in 1988
Lot Details
- 4,724 Sq Ft Lot
- Property fronts an alley
- Security Fence
- Density is 6-10 Units/Acre
- Property is zoned MNRS
Parking
- 2 Car Attached Garage
- 1 Open Parking Space
- Parking Available
Home Design
- Turnkey
- Tile Roof
- Plaster
Interior Spaces
- 2,996 Sq Ft Home
- 2-Story Property
- Family Room
- Living Room with Fireplace
- Home Office
Kitchen
- Gas Range
- Dishwasher
Flooring
- Carpet
- Tile
- Vinyl
Bedrooms and Bathrooms
- 4 Bedrooms | 1 Main Level Bedroom
- Fireplace in Primary Bedroom
- Walk-In Closet
- 3 Full Bathrooms
- Bathtub
- Walk-in Shower
Laundry
- Laundry Room
- Washer and Gas Dryer Hookup
Outdoor Features
- Balcony
Utilities
- Central Heating
- Standard Electricity
- Natural Gas Connected
Listing and Financial Details
- Security Deposit $12,000
- 12-Month Minimum Lease Term
- Available 7/1/25
- Tax Lot 14
- Tax Tract Number 44884
- Assessor Parcel Number 4170014052
Community Details
Overview
- Property has a Home Owners Association
Pet Policy
- Call for details about the types of pets allowed
- Pet Deposit $300
Map
Source: California Regional Multiple Listing Service (CRMLS)
MLS Number: TR25140209
APN: 4170-014-052
