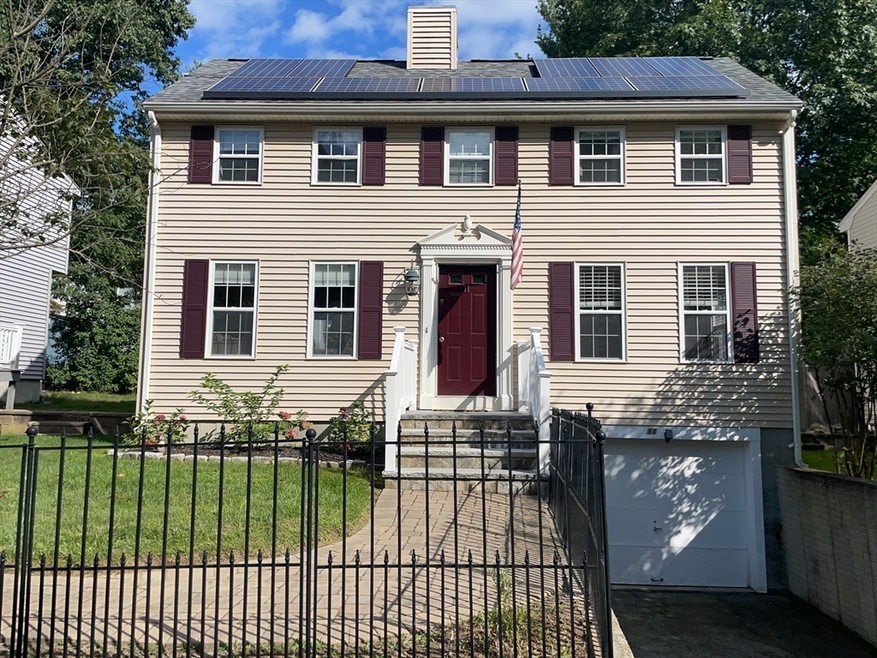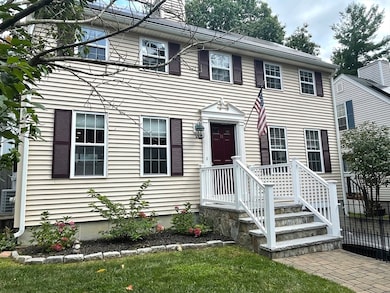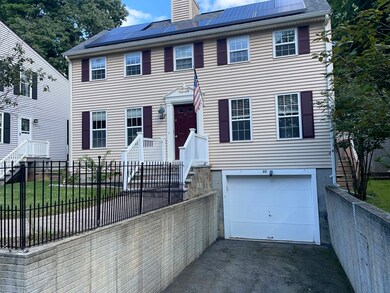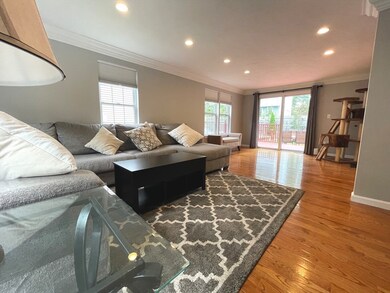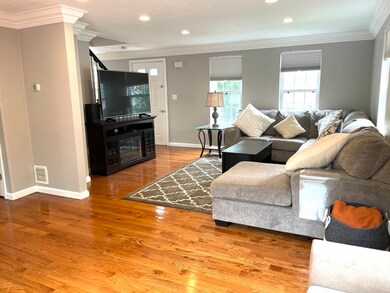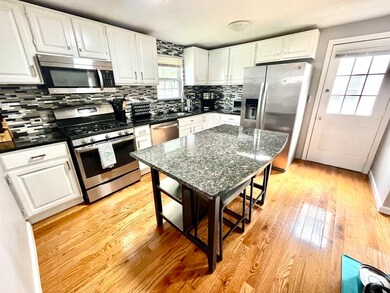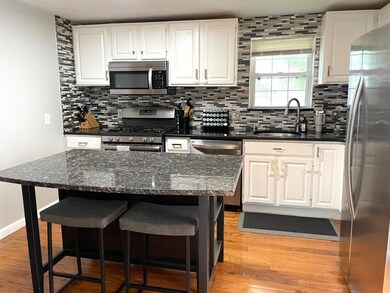
11 Arcadia Cir Unit D23 Marlborough, MA 01752
Highlights
- Medical Services
- Wood Flooring
- Solid Surface Countertops
- Deck
- Bonus Room
- Jogging Path
About This Home
As of October 2024OH Cancelled. Experience the best of SF living in desirable Williamsburg Heights of Marlborough. This charming colonial home, filled with thoughtful updates, provides an inviting and functional layout. First floor welcomes you with a bright, sun-filled living room, enhanced by multiple windows and a slider that lead to a fenced-in backyard w/a spacious wood deck and patio. A formal dining room flows into a modern kitchen, complete w/sleek granite countertops, stainless steel appliances, and a central island that offers additional seating. Upstairs, a main bedroom serves as a peaceful retreat, featuring an oversized walk-in closet and a beautiful en-suite bathroom with dual sinks and a stunning tiled shower. Two generously sized bedrooms offer comfort, ample closet space and easy access to a full guest bathroom. The partially finished basement adds versatility, providing extra space and a direct entry to the garage.
Home Details
Home Type
- Single Family
Est. Annual Taxes
- $5,254
Year Built
- Built in 1993
Lot Details
- Fenced Yard
- Stone Wall
- Garden
HOA Fees
- $75 Monthly HOA Fees
Parking
- 1 Car Attached Garage
- Tuck Under Parking
- Side Facing Garage
- Tandem Parking
- Open Parking
- Off-Street Parking
Home Design
- Frame Construction
- Shingle Roof
Interior Spaces
- 1,821 Sq Ft Home
- 3-Story Property
- Crown Molding
- Recessed Lighting
- Decorative Lighting
- Light Fixtures
- Sliding Doors
- Bonus Room
Kitchen
- Stove
- Range<<rangeHoodToken>>
- <<microwave>>
- Dishwasher
- Stainless Steel Appliances
- Kitchen Island
- Solid Surface Countertops
Flooring
- Wood
- Wall to Wall Carpet
- Ceramic Tile
- Vinyl
Bedrooms and Bathrooms
- 3 Bedrooms
- Primary bedroom located on second floor
- Walk-In Closet
- Double Vanity
- <<tubWithShowerToken>>
- Separate Shower
Laundry
- Dryer
- Washer
Basement
- Exterior Basement Entry
- Laundry in Basement
Outdoor Features
- Deck
- Patio
- Outdoor Storage
- Rain Gutters
Schools
- Kane Elementary School
- Whitcomb Middle School
- Marlborough High School
Utilities
- Forced Air Heating and Cooling System
- Heating System Uses Natural Gas
- Cable TV Available
Listing and Financial Details
- Assessor Parcel Number M:074 B:003 L:00023,4309960
Community Details
Overview
- Association fees include insurance, road maintenance, snow removal
- Williamsburg Heights Community
Amenities
- Medical Services
- Shops
Recreation
- Park
- Jogging Path
- Trails
Ownership History
Purchase Details
Home Financials for this Owner
Home Financials are based on the most recent Mortgage that was taken out on this home.Purchase Details
Home Financials for this Owner
Home Financials are based on the most recent Mortgage that was taken out on this home.Purchase Details
Home Financials for this Owner
Home Financials are based on the most recent Mortgage that was taken out on this home.Purchase Details
Home Financials for this Owner
Home Financials are based on the most recent Mortgage that was taken out on this home.Purchase Details
Home Financials for this Owner
Home Financials are based on the most recent Mortgage that was taken out on this home.Similar Homes in Marlborough, MA
Home Values in the Area
Average Home Value in this Area
Purchase History
| Date | Type | Sale Price | Title Company |
|---|---|---|---|
| Condominium Deed | $575,000 | None Available | |
| Condominium Deed | $575,000 | None Available | |
| Condominium Deed | $510,000 | None Available | |
| Condominium Deed | $510,000 | None Available | |
| Not Resolvable | $410,000 | -- | |
| Not Resolvable | $280,000 | -- | |
| Not Resolvable | $280,000 | -- | |
| Deed | $130,618 | -- | |
| Deed | $130,618 | -- |
Mortgage History
| Date | Status | Loan Amount | Loan Type |
|---|---|---|---|
| Previous Owner | $457,000 | Purchase Money Mortgage | |
| Previous Owner | $364,500 | Stand Alone Refi Refinance Of Original Loan | |
| Previous Owner | $369,000 | New Conventional | |
| Previous Owner | $274,928 | FHA | |
| Previous Owner | $0 | FHA | |
| Previous Owner | $100,000 | No Value Available | |
| Previous Owner | $150,000 | No Value Available | |
| Previous Owner | $118,600 | Purchase Money Mortgage |
Property History
| Date | Event | Price | Change | Sq Ft Price |
|---|---|---|---|---|
| 10/15/2024 10/15/24 | Sold | $575,000 | +4.5% | $316 / Sq Ft |
| 09/14/2024 09/14/24 | Pending | -- | -- | -- |
| 09/11/2024 09/11/24 | Price Changed | $549,999 | -4.3% | $302 / Sq Ft |
| 08/23/2024 08/23/24 | For Sale | $575,000 | +12.7% | $316 / Sq Ft |
| 05/25/2022 05/25/22 | Sold | $510,000 | +2.0% | $280 / Sq Ft |
| 04/12/2022 04/12/22 | Pending | -- | -- | -- |
| 04/06/2022 04/06/22 | Price Changed | $499,900 | -5.7% | $275 / Sq Ft |
| 03/24/2022 03/24/22 | For Sale | $529,900 | -- | $291 / Sq Ft |
Tax History Compared to Growth
Tax History
| Year | Tax Paid | Tax Assessment Tax Assessment Total Assessment is a certain percentage of the fair market value that is determined by local assessors to be the total taxable value of land and additions on the property. | Land | Improvement |
|---|---|---|---|---|
| 2025 | $5,798 | $588,000 | $0 | $588,000 |
| 2024 | $5,254 | $513,100 | $0 | $513,100 |
| 2023 | $5,408 | $468,600 | $0 | $468,600 |
| 2022 | $5,293 | $403,400 | $0 | $403,400 |
| 2021 | $5,365 | $388,800 | $0 | $388,800 |
| 2020 | $5,013 | $353,500 | $0 | $353,500 |
| 2019 | $4,681 | $332,700 | $0 | $332,700 |
| 2018 | $4,333 | $296,200 | $0 | $296,200 |
| 2017 | $4,337 | $283,100 | $0 | $283,100 |
| 2016 | $4,159 | $271,100 | $0 | $271,100 |
| 2015 | -- | $233,200 | $0 | $233,200 |
Agents Affiliated with this Home
-
William Huang

Seller's Agent in 2024
William Huang
eXp Realty
(508) 561-4286
26 Total Sales
-
Deanna Blais

Buyer's Agent in 2024
Deanna Blais
ERA Key Realty Services - Distinctive Group
(508) 259-4346
30 Total Sales
-
A
Seller's Agent in 2022
Ann Marie Silva
Redfin Corp.
Map
Source: MLS Property Information Network (MLS PIN)
MLS Number: 73281205
APN: MARL-000074-000003-000000-000000-23
- 11 Azalea Ln
- 53 Wagon Hill Rd
- 1 Tavitian Blvd
- 32 Mustang Ave
- 29 Ethel Ave
- 805 Farm Rd
- 82 Sonia Dr
- 126 Helen Dr
- 89 Helen Dr
- 111 Hager St
- 100 Parmenter Rd
- 23 Victoria Ln
- 117 Victoria Ln
- 75 Ashley Ln
- 15 Shelly Ln
- 16 Holly Hill Ln
- 23 Shelly Ln
- 391 Concord Rd
- 181 Boston Post Rd E Unit 52
- 100 Phelps St Unit 22
