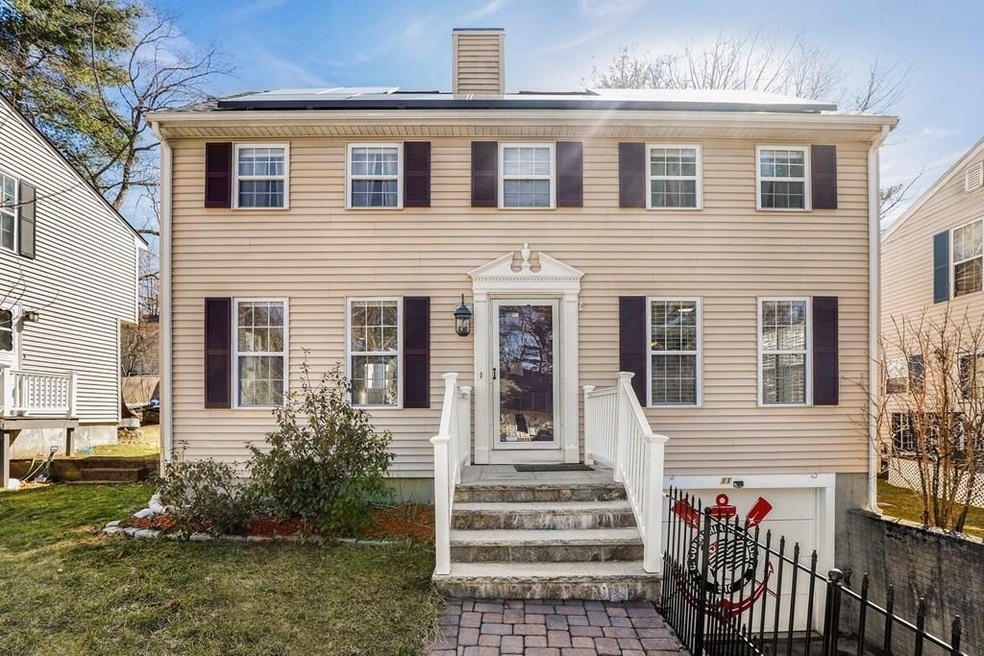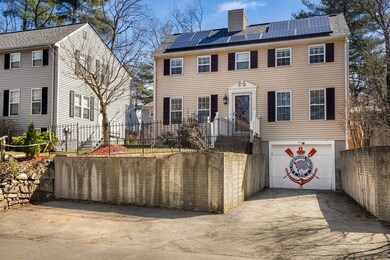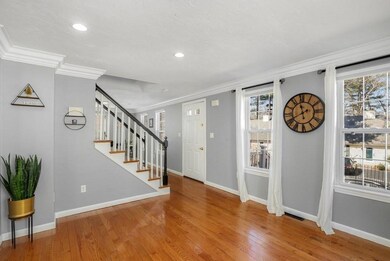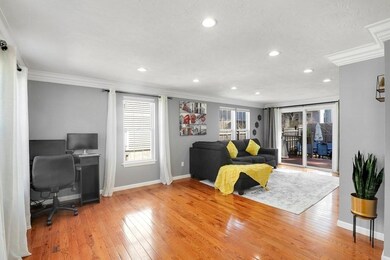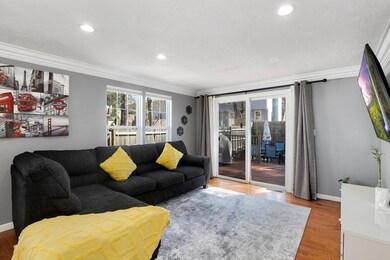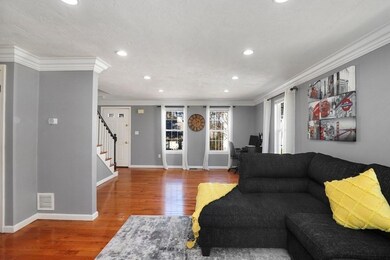
11 Arcadia Cir Unit D23 Marlborough, MA 01752
Highlights
- Medical Services
- Solar Power System
- Property is near public transit
- Spa
- Deck
- Wood Flooring
About This Home
As of October 2024Welcome home! Enjoy single family living within a community of well-maintained condo-homes in Marlborough's Williamsburg Heights neighborhood! This exceptional young colonial offers a great floor plan & numerous updates throughout! The first floor features a spacious living room w/ plenty of natural light & slider access to a rear wood deck. A formal dining room connects to the modern kitchen boasting granite countertops, stainless steel appliances, & island seating. Upstairs there's a spacious primary bedroom w/ an oversized closet & a fully updated en-suite w/ double sinks & a gorgeous tiled shower. The 2 additional bedrooms offer plenty of space/closet storage & share a full guest bath. The partially finished basement offers bonus space for work or play, as well as access to a 1 car garage. Summer is just around the corner - enjoy the outdoors in the fenced-in yard w/ a hot tub & storage shed! Excellent commuter location within mins. to routes 20/9/495/290/90.
Last Agent to Sell the Property
Ann Marie Silva
Redfin Corp. Listed on: 03/24/2022

Home Details
Home Type
- Single Family
Est. Annual Taxes
- $5,365
Year Built
- Built in 1993 | Remodeled
HOA Fees
- $88 Monthly HOA Fees
Parking
- 1 Car Attached Garage
- Tuck Under Parking
- Side Facing Garage
- Open Parking
- Off-Street Parking
Home Design
- Frame Construction
- Shingle Roof
Interior Spaces
- 1,821 Sq Ft Home
- 3-Story Property
- Crown Molding
- Recessed Lighting
- Decorative Lighting
- Light Fixtures
- Fireplace
- Insulated Windows
- Sliding Doors
- Insulated Doors
- Bonus Room
Kitchen
- Stove
- Range<<rangeHoodToken>>
- <<microwave>>
- Dishwasher
- Stainless Steel Appliances
- Kitchen Island
- Solid Surface Countertops
Flooring
- Wood
- Wall to Wall Carpet
- Ceramic Tile
- Vinyl
Bedrooms and Bathrooms
- 3 Bedrooms
- Primary bedroom located on second floor
- Walk-In Closet
- Double Vanity
- <<tubWithShowerToken>>
- Shower Only
- Separate Shower
- Linen Closet In Bathroom
Laundry
- Dryer
- Washer
Basement
- Exterior Basement Entry
- Laundry in Basement
Eco-Friendly Details
- Energy-Efficient Thermostat
- Solar Power System
Outdoor Features
- Spa
- Deck
- Outdoor Storage
- Rain Gutters
Schools
- Kane Elementary School
- Marlborough Middle School
- Marlborough High School
Utilities
- Forced Air Heating and Cooling System
- Heating System Uses Natural Gas
- Gas Water Heater
- Cable TV Available
Additional Features
- Stone Wall
- Property is near public transit
Listing and Financial Details
- Assessor Parcel Number M:074 B:003 L:00023,4309960
Community Details
Overview
- Association fees include insurance, road maintenance, snow removal
- Williamsburg Heights Community
Amenities
- Medical Services
- Shops
Recreation
- Community Playground
- Park
- Jogging Path
- Trails
Ownership History
Purchase Details
Home Financials for this Owner
Home Financials are based on the most recent Mortgage that was taken out on this home.Purchase Details
Home Financials for this Owner
Home Financials are based on the most recent Mortgage that was taken out on this home.Purchase Details
Home Financials for this Owner
Home Financials are based on the most recent Mortgage that was taken out on this home.Purchase Details
Home Financials for this Owner
Home Financials are based on the most recent Mortgage that was taken out on this home.Purchase Details
Home Financials for this Owner
Home Financials are based on the most recent Mortgage that was taken out on this home.Similar Homes in Marlborough, MA
Home Values in the Area
Average Home Value in this Area
Purchase History
| Date | Type | Sale Price | Title Company |
|---|---|---|---|
| Condominium Deed | $575,000 | None Available | |
| Condominium Deed | $575,000 | None Available | |
| Condominium Deed | $510,000 | None Available | |
| Condominium Deed | $510,000 | None Available | |
| Not Resolvable | $410,000 | -- | |
| Not Resolvable | $280,000 | -- | |
| Not Resolvable | $280,000 | -- | |
| Deed | $130,618 | -- | |
| Deed | $130,618 | -- |
Mortgage History
| Date | Status | Loan Amount | Loan Type |
|---|---|---|---|
| Previous Owner | $457,000 | Purchase Money Mortgage | |
| Previous Owner | $364,500 | Stand Alone Refi Refinance Of Original Loan | |
| Previous Owner | $369,000 | New Conventional | |
| Previous Owner | $274,928 | FHA | |
| Previous Owner | $0 | FHA | |
| Previous Owner | $100,000 | No Value Available | |
| Previous Owner | $150,000 | No Value Available | |
| Previous Owner | $118,600 | Purchase Money Mortgage |
Property History
| Date | Event | Price | Change | Sq Ft Price |
|---|---|---|---|---|
| 10/15/2024 10/15/24 | Sold | $575,000 | +4.5% | $316 / Sq Ft |
| 09/14/2024 09/14/24 | Pending | -- | -- | -- |
| 09/11/2024 09/11/24 | Price Changed | $549,999 | -4.3% | $302 / Sq Ft |
| 08/23/2024 08/23/24 | For Sale | $575,000 | +12.7% | $316 / Sq Ft |
| 05/25/2022 05/25/22 | Sold | $510,000 | +2.0% | $280 / Sq Ft |
| 04/12/2022 04/12/22 | Pending | -- | -- | -- |
| 04/06/2022 04/06/22 | Price Changed | $499,900 | -5.7% | $275 / Sq Ft |
| 03/24/2022 03/24/22 | For Sale | $529,900 | -- | $291 / Sq Ft |
Tax History Compared to Growth
Tax History
| Year | Tax Paid | Tax Assessment Tax Assessment Total Assessment is a certain percentage of the fair market value that is determined by local assessors to be the total taxable value of land and additions on the property. | Land | Improvement |
|---|---|---|---|---|
| 2025 | $5,798 | $588,000 | $0 | $588,000 |
| 2024 | $5,254 | $513,100 | $0 | $513,100 |
| 2023 | $5,408 | $468,600 | $0 | $468,600 |
| 2022 | $5,293 | $403,400 | $0 | $403,400 |
| 2021 | $5,365 | $388,800 | $0 | $388,800 |
| 2020 | $5,013 | $353,500 | $0 | $353,500 |
| 2019 | $4,681 | $332,700 | $0 | $332,700 |
| 2018 | $4,333 | $296,200 | $0 | $296,200 |
| 2017 | $4,337 | $283,100 | $0 | $283,100 |
| 2016 | $4,159 | $271,100 | $0 | $271,100 |
| 2015 | -- | $233,200 | $0 | $233,200 |
Agents Affiliated with this Home
-
William Huang

Seller's Agent in 2024
William Huang
eXp Realty
(508) 561-4286
26 Total Sales
-
Deanna Blais

Buyer's Agent in 2024
Deanna Blais
ERA Key Realty Services - Distinctive Group
(508) 259-4346
30 Total Sales
-
A
Seller's Agent in 2022
Ann Marie Silva
Redfin Corp.
Map
Source: MLS Property Information Network (MLS PIN)
MLS Number: 72957059
APN: MARL-000074-000003-000000-000000-23
