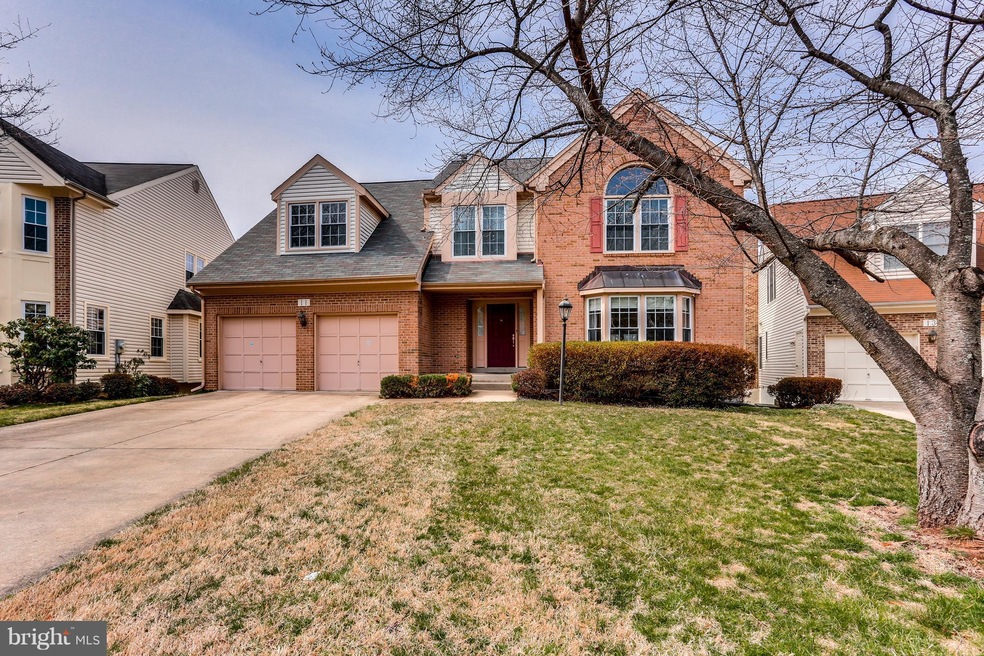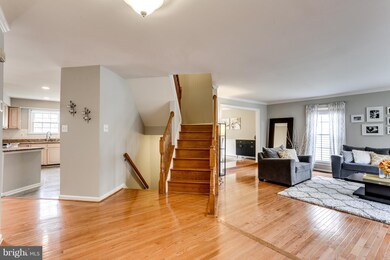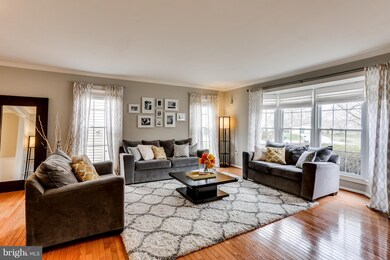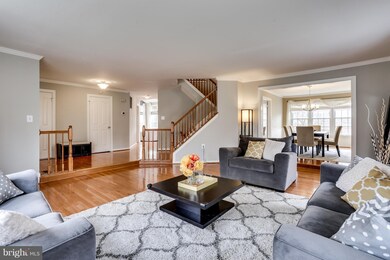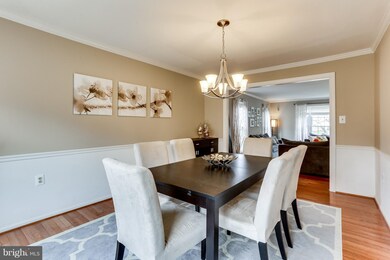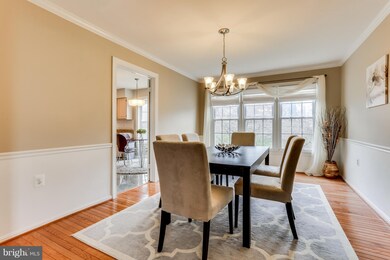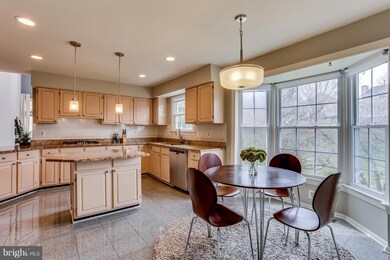
11 Argosy Cir Gaithersburg, MD 20878
Shady Grove Neighborhood
6
Beds
4.5
Baths
2,930
Sq Ft
7,824
Sq Ft Lot
Highlights
- Open Floorplan
- Colonial Architecture
- Cathedral Ceiling
- Fields Road Elementary School Rated A-
- Deck
- Wood Flooring
About This Home
As of May 2018BEAUTIFUL 6BR, 4.5 BA COLONIAL. SPACIOUS KIT W/ ISLAND, GRANITE COUNTERS, NEWER SS APPL & EAT-IN AREA. STUNNING 2 LVL LIVING RM W/ FP LEADS TO COMP. DECK & NICE BCKYRD. UPPER LVL W/ 4 BDRMS & 3 FULL BA. LARGE MSTR BDRM FEAT WALK-IN CLOSET, CATHEDRAL CEIL & 5 PIECE MASTER BA. ADDL BDRM W/ PRIV BA. UPGRADES INCL HW FLRS, LIGHT FIXTURES '16, RENOV POWDER RM '17, ALL POLY PIPES REPL '13. COMM POOL.
Home Details
Home Type
- Single Family
Est. Annual Taxes
- $9,078
Year Built
- Built in 1990
Lot Details
- 7,824 Sq Ft Lot
- Cul-De-Sac
- Landscaped
- No Through Street
- Property is zoned MXD
HOA Fees
- $74 Monthly HOA Fees
Parking
- 2 Car Attached Garage
- Garage Door Opener
Home Design
- Colonial Architecture
- Vinyl Siding
- Brick Front
Interior Spaces
- Property has 3 Levels
- Open Floorplan
- Crown Molding
- Cathedral Ceiling
- Ceiling Fan
- Skylights
- Recessed Lighting
- Fireplace With Glass Doors
- Fireplace Mantel
- Window Treatments
- Bay Window
- Window Screens
- French Doors
- Insulated Doors
- Entrance Foyer
- Family Room Overlook on Second Floor
- Combination Dining and Living Room
- Game Room
- Wood Flooring
Kitchen
- Eat-In Kitchen
- Built-In Oven
- Cooktop
- Microwave
- Ice Maker
- Dishwasher
- Kitchen Island
- Upgraded Countertops
- Disposal
Bedrooms and Bathrooms
- 6 Bedrooms
- En-Suite Primary Bedroom
- En-Suite Bathroom
- 4.5 Bathrooms
Laundry
- Laundry Room
- Dryer
- Washer
Improved Basement
- Walk-Out Basement
- Connecting Stairway
- Rear Basement Entry
- Basement Windows
Outdoor Features
- Deck
- Porch
Utilities
- Forced Air Heating and Cooling System
- Humidifier
- Vented Exhaust Fan
- Natural Gas Water Heater
Community Details
- Washingtonian Woods Subdivision
Listing and Financial Details
- Tax Lot 23
- Assessor Parcel Number 160902806146
Ownership History
Date
Name
Owned For
Owner Type
Purchase Details
Listed on
Apr 5, 2018
Closed on
May 25, 2018
Sold by
Chang David I and Chang Connie Y
Bought by
Motazedi Saeed and Nattagh Lelia
Seller's Agent
Zugell Jamison
Cummings & Co. Realtors
Buyer's Agent
Shiva Zargham
Compass
List Price
$710,000
Sold Price
$750,000
Premium/Discount to List
$40,000
5.63%
Total Days on Market
5
Current Estimated Value
Home Financials for this Owner
Home Financials are based on the most recent Mortgage that was taken out on this home.
Estimated Appreciation
$281,164
Avg. Annual Appreciation
4.63%
Original Mortgage
$675,000
Interest Rate
4.4%
Mortgage Type
New Conventional
Purchase Details
Listed on
Feb 15, 2013
Closed on
May 23, 2013
Sold by
Volkov Oleg and Volkova Svetlana
Bought by
Chang David I and Chang Connie Y
Seller's Agent
Hazel Pagan-Bullock
Long & Foster Real Estate, Inc.
Buyer's Agent
Zugell Jamison
Cummings & Co. Realtors
List Price
$699,900
Sold Price
$690,000
Premium/Discount to List
-$9,900
-1.41%
Home Financials for this Owner
Home Financials are based on the most recent Mortgage that was taken out on this home.
Avg. Annual Appreciation
1.68%
Original Mortgage
$572,700
Interest Rate
3.43%
Mortgage Type
New Conventional
Purchase Details
Closed on
Sep 5, 2001
Sold by
Chaudhri Imran
Bought by
Volkov Oleg and Volkov Svetlana
Map
Create a Home Valuation Report for This Property
The Home Valuation Report is an in-depth analysis detailing your home's value as well as a comparison with similar homes in the area
Similar Homes in Gaithersburg, MD
Home Values in the Area
Average Home Value in this Area
Purchase History
| Date | Type | Sale Price | Title Company |
|---|---|---|---|
| Deed | $750,000 | Federal Title & Escrow Co | |
| Deed | $690,000 | Chicago Title Insurance Co | |
| Deed | $449,000 | -- |
Source: Public Records
Mortgage History
| Date | Status | Loan Amount | Loan Type |
|---|---|---|---|
| Open | $600,000 | New Conventional | |
| Closed | $675,000 | New Conventional | |
| Previous Owner | $572,700 | New Conventional | |
| Previous Owner | $500,000 | Credit Line Revolving |
Source: Public Records
Property History
| Date | Event | Price | Change | Sq Ft Price |
|---|---|---|---|---|
| 05/25/2018 05/25/18 | Sold | $750,000 | +5.6% | $256 / Sq Ft |
| 04/10/2018 04/10/18 | Pending | -- | -- | -- |
| 04/05/2018 04/05/18 | For Sale | $710,000 | +2.9% | $242 / Sq Ft |
| 05/23/2013 05/23/13 | Sold | $690,000 | +1.5% | $157 / Sq Ft |
| 04/19/2013 04/19/13 | Pending | -- | -- | -- |
| 04/15/2013 04/15/13 | Price Changed | $679,900 | -2.9% | $155 / Sq Ft |
| 02/15/2013 02/15/13 | For Sale | $699,900 | -- | $159 / Sq Ft |
Source: Bright MLS
Tax History
| Year | Tax Paid | Tax Assessment Tax Assessment Total Assessment is a certain percentage of the fair market value that is determined by local assessors to be the total taxable value of land and additions on the property. | Land | Improvement |
|---|---|---|---|---|
| 2024 | $10,098 | $750,300 | $0 | $0 |
| 2023 | $8,806 | $708,300 | $232,400 | $475,900 |
| 2022 | $8,230 | $681,600 | $0 | $0 |
| 2021 | $7,929 | $654,900 | $0 | $0 |
| 2020 | $7,556 | $628,200 | $232,400 | $395,800 |
| 2019 | $7,548 | $628,200 | $232,400 | $395,800 |
| 2018 | $7,568 | $628,200 | $232,400 | $395,800 |
| 2017 | $9,078 | $678,000 | $0 | $0 |
| 2016 | -- | $673,100 | $0 | $0 |
| 2015 | $8,502 | $668,200 | $0 | $0 |
| 2014 | $8,502 | $663,300 | $0 | $0 |
Source: Public Records
Source: Bright MLS
MLS Number: 1000329504
APN: 09-02806146
Nearby Homes
- 909 Hillside Lake Terrace Unit 503
- 903 Hillside Lake Terrace Unit 601
- 995 Hillside Lake Terrace
- 10 Leatherleaf Ct
- 130 Englefield Dr
- 125 Mission Dr
- 409 Midsummer Dr
- 90 Pontiac Way
- 103 Barnsfield Ct
- 10003 Vanderbilt Cir Unit 4
- 10007 Vanderbilt Cir Unit 86
- 10016 Vanderbilt Cir Unit 5
- 10010 Vanderbilt Cir Unit 1
- 8 Turnham Ct
- 10 Red Kiln Ct
- 15311 Diamond Cove Terrace Unit 5B
- 15311 Diamond Cove Terrace Unit 5K
- 15306 Diamond Cove Terrace Unit 2L
- 15301 Diamond Cove Terrace Unit 8H
- 11200 Trippon Ct
