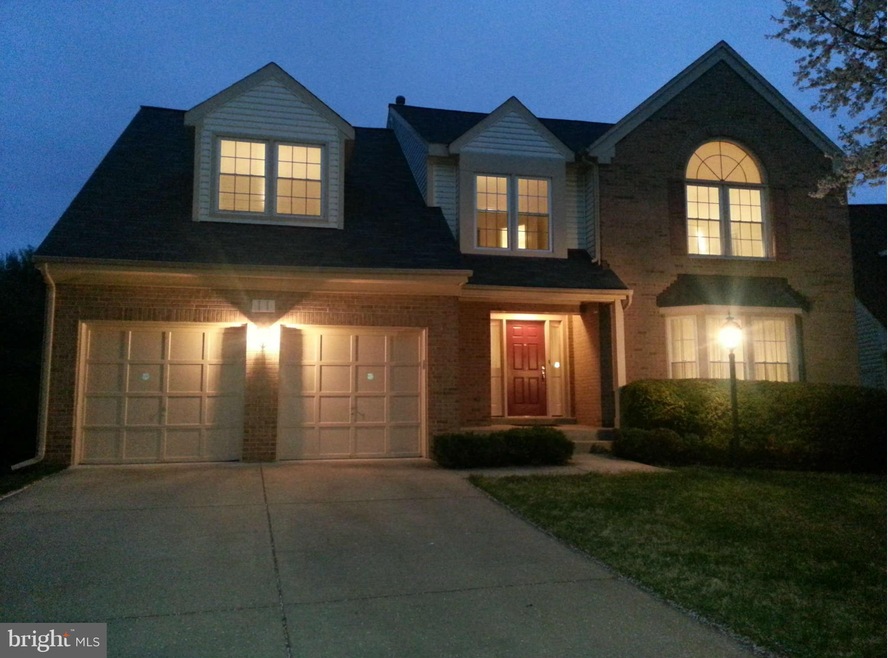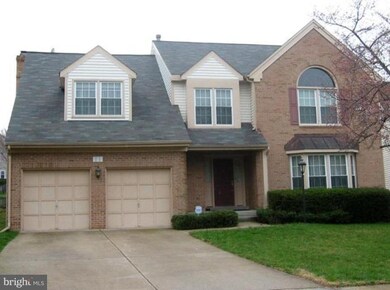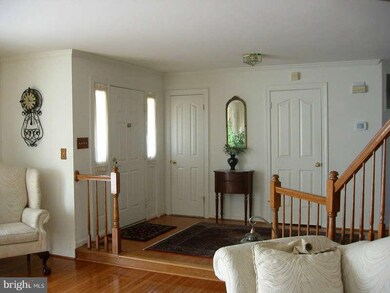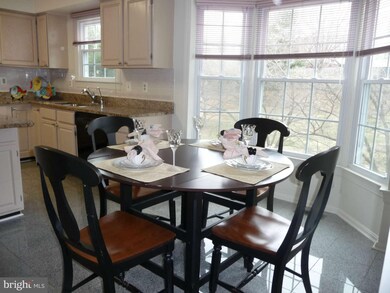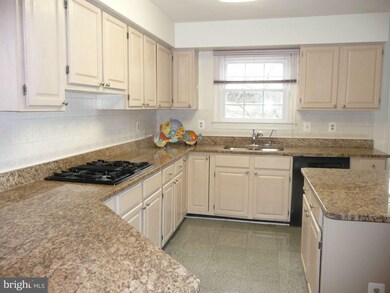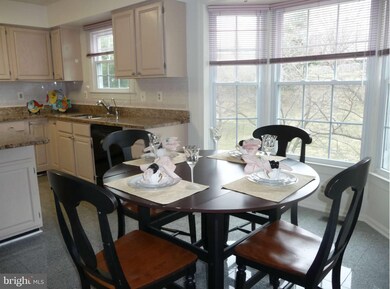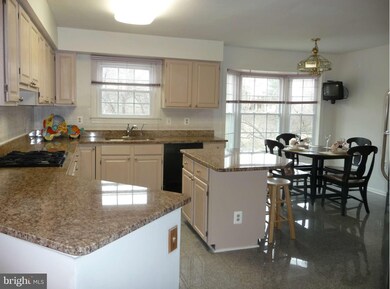
11 Argosy Cir Gaithersburg, MD 20878
Shady Grove NeighborhoodHighlights
- Open Floorplan
- Colonial Architecture
- Wood Flooring
- Fields Road Elementary School Rated A-
- Clubhouse
- Attic
About This Home
As of May 2018$20K PRICE REDUCTION!. OPEN SAT & SUN 4/13 & 4/14. Well maintained and upgraded Colonial. Six bedrooms (4 up, 2 down). Full, finished walk-out basement. Many upgrades, fresh paint, hardwood floors, granite counters, updated HVAC, roof, exterior paint, great backyard, low maintenance Trex decking. Please remove shoes. List of upgrades in disclosures online.
Co-Listed By
Chris Arcadia
Long & Foster Real Estate, Inc. License #MRIS:3015436
Home Details
Home Type
- Single Family
Est. Annual Taxes
- $9,141
Year Built
- Built in 1990
Lot Details
- 7,824 Sq Ft Lot
- Property is in very good condition
- Property is zoned MXD
HOA Fees
- $74 Monthly HOA Fees
Parking
- 2 Car Attached Garage
- Front Facing Garage
- Garage Door Opener
- Driveway
- Off-Street Parking
Home Design
- Colonial Architecture
- Brick Exterior Construction
- Composition Roof
- Vinyl Siding
Interior Spaces
- Property has 3 Levels
- Open Floorplan
- Crown Molding
- Fireplace With Glass Doors
- Fireplace Mantel
- Window Treatments
- Mud Room
- Entrance Foyer
- Family Room Overlook on Second Floor
- Family Room Off Kitchen
- Living Room
- Dining Room
- Game Room
- Wood Flooring
- Attic
Kitchen
- Eat-In Country Kitchen
- Breakfast Area or Nook
- Built-In Oven
- Cooktop
- Microwave
- Dishwasher
- Kitchen Island
- Upgraded Countertops
Bedrooms and Bathrooms
- 6 Bedrooms
- En-Suite Primary Bedroom
- En-Suite Bathroom
- 4.5 Bathrooms
Laundry
- Laundry Room
- Washer and Dryer Hookup
Finished Basement
- Heated Basement
- Walk-Out Basement
- Connecting Stairway
- Rear Basement Entry
- Sump Pump
- Basement Windows
Utilities
- Forced Air Heating and Cooling System
- Cooling System Utilizes Natural Gas
- Humidifier
- Vented Exhaust Fan
- Natural Gas Water Heater
Listing and Financial Details
- Tax Lot 23
- Assessor Parcel Number 160902806146
- $285 Front Foot Fee per year
Community Details
Overview
- Association fees include common area maintenance, management, pool(s), reserve funds
- The community has rules related to alterations or architectural changes, building or community restrictions, commercial vehicles not allowed, covenants, parking rules
Amenities
- Common Area
- Clubhouse
- Meeting Room
Recreation
- Community Playground
- Community Pool
- Jogging Path
Ownership History
Purchase Details
Home Financials for this Owner
Home Financials are based on the most recent Mortgage that was taken out on this home.Purchase Details
Home Financials for this Owner
Home Financials are based on the most recent Mortgage that was taken out on this home.Purchase Details
Map
Similar Homes in Gaithersburg, MD
Home Values in the Area
Average Home Value in this Area
Purchase History
| Date | Type | Sale Price | Title Company |
|---|---|---|---|
| Deed | $750,000 | Federal Title & Escrow Co | |
| Deed | $690,000 | Chicago Title Insurance Co | |
| Deed | $449,000 | -- |
Mortgage History
| Date | Status | Loan Amount | Loan Type |
|---|---|---|---|
| Open | $600,000 | New Conventional | |
| Closed | $675,000 | New Conventional | |
| Previous Owner | $572,700 | New Conventional | |
| Previous Owner | $500,000 | Credit Line Revolving |
Property History
| Date | Event | Price | Change | Sq Ft Price |
|---|---|---|---|---|
| 05/25/2018 05/25/18 | Sold | $750,000 | +5.6% | $256 / Sq Ft |
| 04/10/2018 04/10/18 | Pending | -- | -- | -- |
| 04/05/2018 04/05/18 | For Sale | $710,000 | +2.9% | $242 / Sq Ft |
| 05/23/2013 05/23/13 | Sold | $690,000 | +1.5% | $157 / Sq Ft |
| 04/19/2013 04/19/13 | Pending | -- | -- | -- |
| 04/15/2013 04/15/13 | Price Changed | $679,900 | -2.9% | $155 / Sq Ft |
| 02/15/2013 02/15/13 | For Sale | $699,900 | -- | $159 / Sq Ft |
Tax History
| Year | Tax Paid | Tax Assessment Tax Assessment Total Assessment is a certain percentage of the fair market value that is determined by local assessors to be the total taxable value of land and additions on the property. | Land | Improvement |
|---|---|---|---|---|
| 2024 | $10,098 | $750,300 | $0 | $0 |
| 2023 | $8,806 | $708,300 | $232,400 | $475,900 |
| 2022 | $8,230 | $681,600 | $0 | $0 |
| 2021 | $7,929 | $654,900 | $0 | $0 |
| 2020 | $7,556 | $628,200 | $232,400 | $395,800 |
| 2019 | $7,548 | $628,200 | $232,400 | $395,800 |
| 2018 | $7,568 | $628,200 | $232,400 | $395,800 |
| 2017 | $9,078 | $678,000 | $0 | $0 |
| 2016 | -- | $673,100 | $0 | $0 |
| 2015 | $8,502 | $668,200 | $0 | $0 |
| 2014 | $8,502 | $663,300 | $0 | $0 |
Source: Bright MLS
MLS Number: 1003290500
APN: 09-02806146
- 909 Hillside Lake Terrace Unit 503
- 903 Hillside Lake Terrace Unit 601
- 995 Hillside Lake Terrace
- 10 Leatherleaf Ct
- 130 Englefield Dr
- 125 Mission Dr
- 90 Pontiac Way
- 409 Midsummer Dr
- 103 Barnsfield Ct
- 10003 Vanderbilt Cir Unit 4
- 10007 Vanderbilt Cir Unit 86
- 10016 Vanderbilt Cir Unit 5
- 10010 Vanderbilt Cir Unit 1
- 8 Turnham Ct
- 10 Red Kiln Ct
- 15311 Diamond Cove Terrace Unit 5B
- 15311 Diamond Cove Terrace Unit 5K
- 15306 Diamond Cove Terrace Unit 2L
- 15301 Diamond Cove Terrace Unit 8H
- 9957 Foxborough Cir
