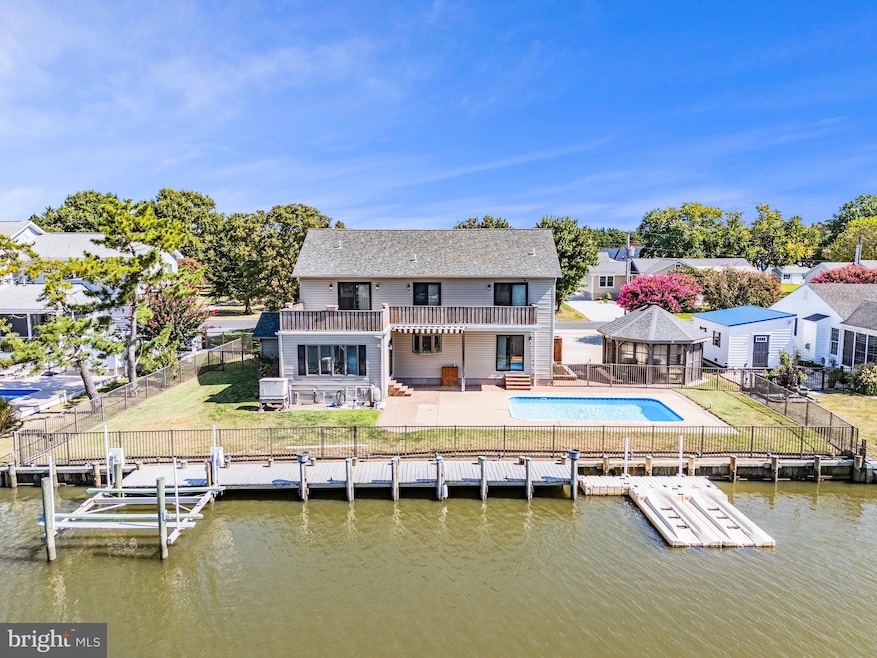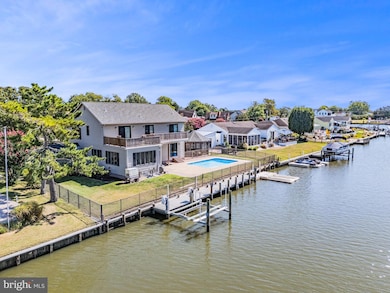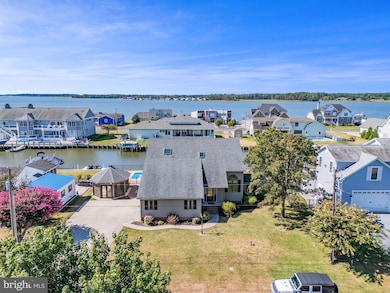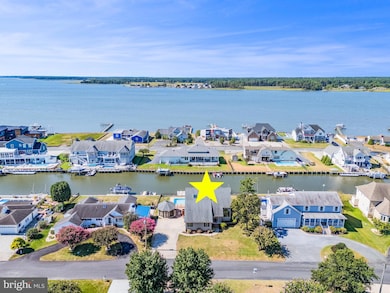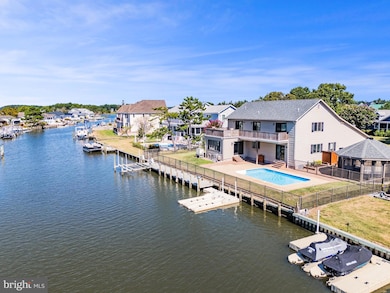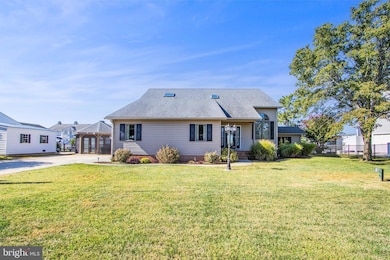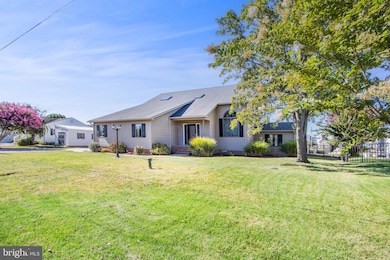11 Arnell Rd Rehoboth Beach, DE 19971
Estimated payment $8,081/month
Highlights
- 98 Feet of Waterfront
- Public Boat Ramp
- In Ground Pool
- Rehoboth Elementary School Rated A
- 1 Dock Slip
- Canal View
About This Home
Waterfront Living at Its Finest!
This stunning 4-bedroom, 3.5-bath saltbox-style home sits directly on the canal, complete with a private dock, boat slip with lift, and a floating dock for two jet skis—offering direct water access to Rehoboth Bay and Love Creek. The backyard is a true retreat, featuring an in-ground pool, fenced yard, and a covered awning—perfect for entertaining. Inside, the first floor boasts hardwood floors, high ceilings, a cozy gas fireplace, and a sunroom filled with natural light. The gourmet kitchen is equipped with stainless steel appliances, granite countertops, a gas range, wine fridge, and trash compactor. The first-floor primary suite includes patio access and a private bath. Additional highlights include a half bath, oversized laundry/mudroom, and a two-car garage. Upstairs, a dramatic balcony overlooks the main level. Three spacious bedrooms include a second primary suite with a massive walk-in closet and cedar closet. All bedrooms have access to a shared balcony with sweeping views of the pool, canal, and Rehoboth Bay. With no HOA, and just minutes from shopping, dining, healthcare, and entertainment, this home combines convenience, luxury, and the ultimate coastal lifestyle. Schedule your private showing now!
Listing Agent
(302) 236-1661 katiegreen@jacklingo.com Jack Lingo - Lewes License #RS0025611 Listed on: 08/29/2025

Home Details
Home Type
- Single Family
Est. Annual Taxes
- $2,226
Year Built
- Built in 1995
Lot Details
- 0.3 Acre Lot
- Lot Dimensions are 100.00 x 140.00
- 98 Feet of Waterfront
- Home fronts navigable water
- Home fronts a canal
- Aluminum or Metal Fence
- Property is zoned AR-1
Parking
- 2 Car Direct Access Garage
- Parking Storage or Cabinetry
- Side Facing Garage
- Garage Door Opener
- Driveway
- Off-Street Parking
Home Design
- Saltbox Architecture
- Block Foundation
- Frame Construction
- Shingle Roof
- Asphalt Roof
- Aluminum Siding
Interior Spaces
- 2,503 Sq Ft Home
- Property has 2 Levels
- Traditional Floor Plan
- Ceiling Fan
- Skylights
- Recessed Lighting
- 1 Fireplace
- Awning
- Insulated Doors
- Mud Room
- Canal Views
- Crawl Space
Kitchen
- Breakfast Area or Nook
- Gas Oven or Range
- Microwave
- Ice Maker
- Dishwasher
- Stainless Steel Appliances
- Kitchen Island
- Upgraded Countertops
- Trash Compactor
- Disposal
Flooring
- Wood
- Carpet
Bedrooms and Bathrooms
- En-Suite Bathroom
- Cedar Closet
- Walk-In Closet
Laundry
- Laundry Room
- Stacked Electric Washer and Dryer
Home Security
- Storm Windows
- Fire and Smoke Detector
Pool
- In Ground Pool
- Fence Around Pool
- Outdoor Shower
Outdoor Features
- Water Access
- Property is near a canal
- Bulkhead
- Electric Hoist or Boat Lift
- 1 Dock Slip
- Physical Dock Slip Conveys
- Dock Against Bulkhead
- Balcony
- Deck
- Patio
- Exterior Lighting
- Gazebo
Utilities
- Forced Air Heating and Cooling System
- Heat Pump System
- Electric Water Heater
- Phone Available
- Cable TV Available
Additional Features
- More Than Two Accessible Exits
- Flood Risk
Listing and Financial Details
- Tax Lot 86
- Assessor Parcel Number 334-22.00-6.01
Community Details
Overview
- No Home Owners Association
- Old Landing Subdivision
Recreation
- Public Boat Ramp
Map
Home Values in the Area
Average Home Value in this Area
Tax History
| Year | Tax Paid | Tax Assessment Tax Assessment Total Assessment is a certain percentage of the fair market value that is determined by local assessors to be the total taxable value of land and additions on the property. | Land | Improvement |
|---|---|---|---|---|
| 2025 | $2,226 | $37,900 | $7,500 | $30,400 |
| 2024 | $1,868 | $37,900 | $7,500 | $30,400 |
| 2023 | $1,866 | $37,900 | $7,500 | $30,400 |
| 2022 | $1,801 | $37,900 | $7,500 | $30,400 |
| 2021 | $1,785 | $37,900 | $7,500 | $30,400 |
| 2020 | $1,779 | $37,900 | $7,500 | $30,400 |
| 2019 | $1,782 | $37,900 | $7,500 | $30,400 |
| 2018 | $1,664 | $37,900 | $0 | $0 |
| 2017 | $1,594 | $37,900 | $0 | $0 |
| 2016 | $1,514 | $37,900 | $0 | $0 |
| 2015 | $1,447 | $37,900 | $0 | $0 |
| 2014 | $1,436 | $37,900 | $0 | $0 |
Property History
| Date | Event | Price | List to Sale | Price per Sq Ft |
|---|---|---|---|---|
| 08/29/2025 08/29/25 | For Sale | $1,495,000 | -- | $597 / Sq Ft |
Purchase History
| Date | Type | Sale Price | Title Company |
|---|---|---|---|
| Interfamily Deed Transfer | -- | -- |
Source: Bright MLS
MLS Number: DESU2095666
APN: 334-22.00-6.01
- 28 Marshall Rd
- 22 Arnell Rd
- 2 Marshall Rd
- 21787 B St Unit B-14
- 21810 B St
- 21788 C St
- 33016 Ethan Allen Dr
- The Walker Plan at Cattail Villas - Townhomes
- 21522 Cattail Dr Unit 121
- 21522 Cattail Dr
- 21691 D St Unit D-52
- 21530 Cattail Dr Unit 118
- 21530 Cattail Dr
- 21530 Cattail Dr Unit 116
- 21730 E St Unit E-29
- 21535 Cattail Dr
- 21537 Cattail Dr
- 21539 Cattail Dr
- 21749 E St
- 21541 Cattail Dr
- 21520 Cattail Dr
- 35734 Carmel Terrace
- 705 Country Club Rd
- 21440 Bald Eagle Rd Unit Carriage House
- 30 Wanoma Cir
- 21525 Waterview Rd
- 34347 Cedar Ln
- 33737 Skiff Alley Unit 106
- 33725 Skiff Alley Unit 105
- 33707 Skiff Alley Unit 6309
- 33707 Skiff Alley Unit 6204
- 30127 Moorings Reach
- 31024 Clearwater Dr
- 37487 Burton Ct
- 36519 Palm Dr Unit 4103
- 36507 Palm Dr Unit 2306
- 310 Blue Heron Dr Unit 2
- 36525 Palm Dr Unit 5103
- 19269 American Holly Rd
- 19277 American Holly Rd
