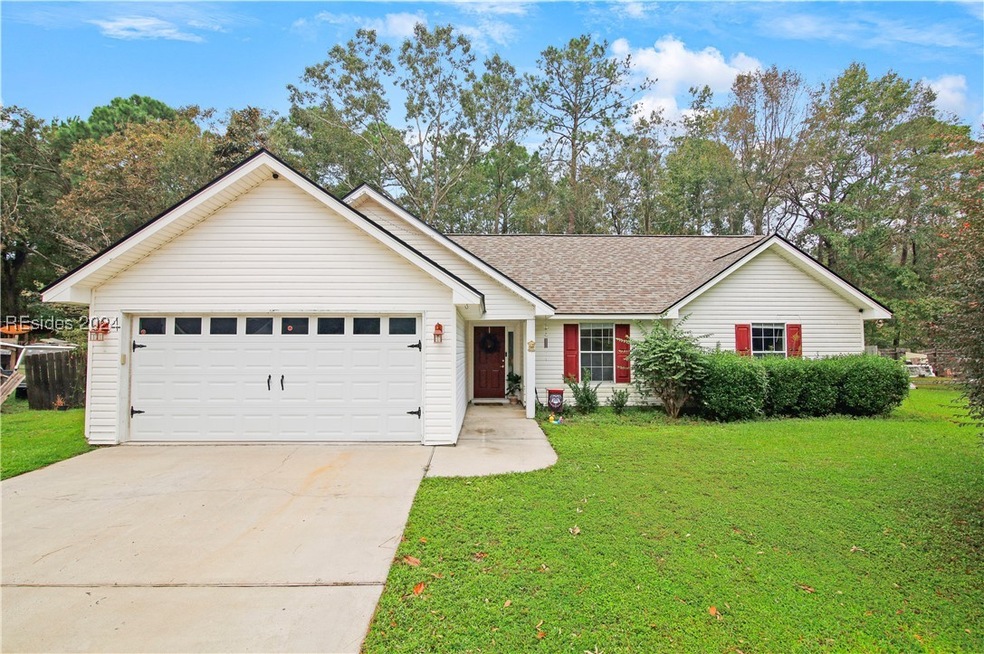
$414,900
- 2 Beds
- 2 Baths
- 1,390 Sq Ft
- 435 Blue Jay Ln
- Okatie, SC
Popular Alpine Model features long, open & airy floorplan w/exceptional added lighting. Chef's kitchen w/Large kitchen Island, numerous cabinets and adjacent granite covered prep area w/more storage. LVP flooring and undercounter lighting provides perfect home for entertaining family and friends. Convenient WALK IN ATTIC STORAGE and laundry chute in primary bathroom. Lightly used seasonally,
The Randy Fix Team Charter One Realty
