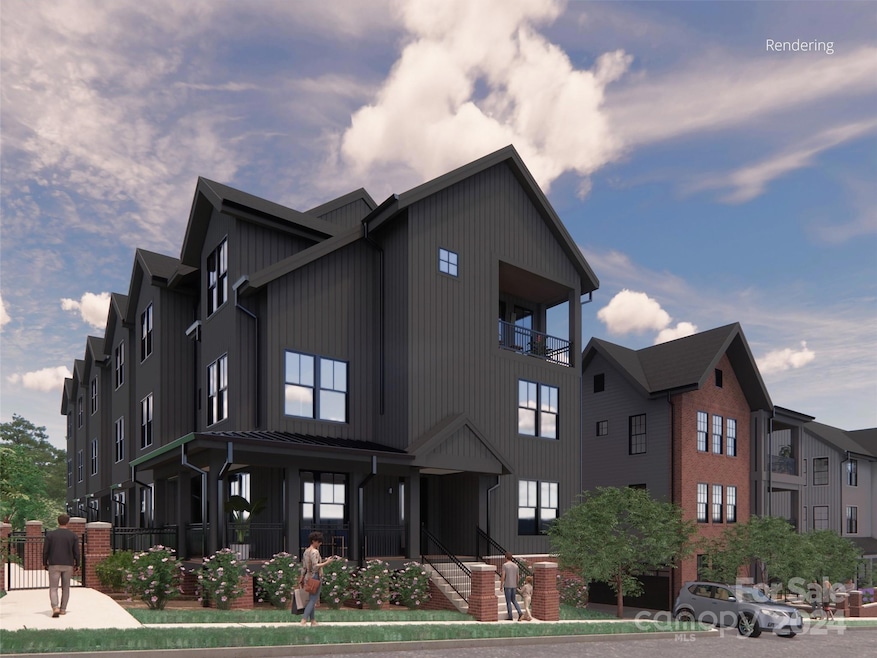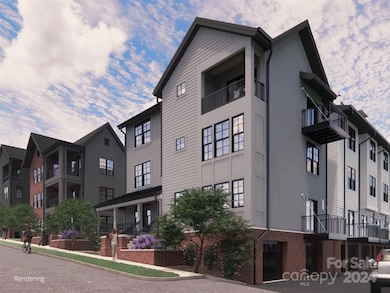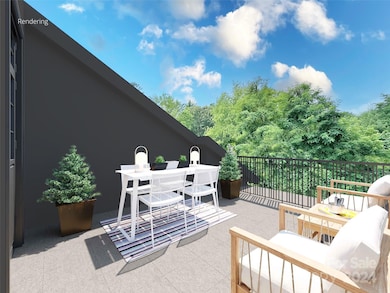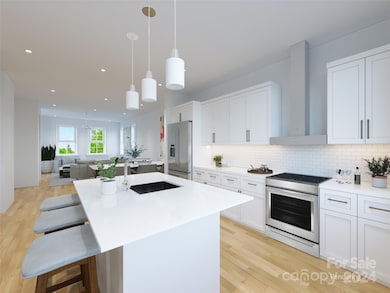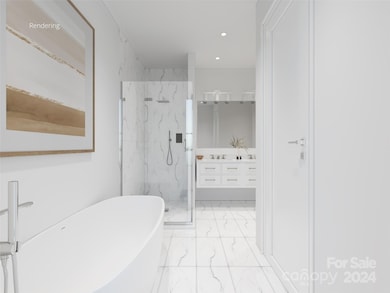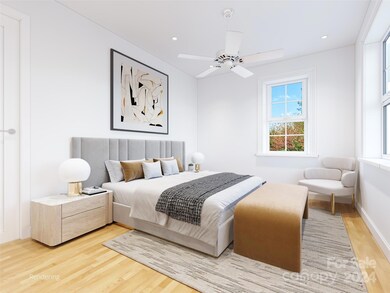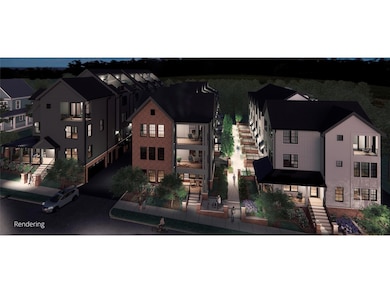
11 Aster Ct Asheville, NC 28801
North Asheville NeighborhoodEstimated payment $7,003/month
Highlights
- New Construction
- Open Floorplan
- Arts and Crafts Architecture
- Asheville High Rated A-
- Deck
- 2 Car Attached Garage
About This Home
Welcome to Aster Court, a distinguished new townhome community situated just 0.5 miles from the vibrant
heart of downtown Asheville. Nestled in the historic Chestnut Hill neighborhood, Aster Court presents a
unique blend of modern convenience and classic charm. The Showy floor plan boasts generous indoor and
outdoor living spaces, spread across three levels. With 3 bedrooms, a half bath, a patio, and a private
deck, this home offers both comfort and style. The open floor plan, combined with split levels, provides
the perfect balance of spaces for socializing or retreating with a good book. Additional garage access
ensures enhanced privacy, making Aster Court the ideal sanctuary for contemporary living. Call the listing
agents to get yours reserved today! $10,000 refundable reservation deposit. Elevator is an upgrade
option.
Listing Agent
Allen Tate/Beverly-Hanks Biltmore Ave Brokerage Email: urban@beverly-hanks.com License #213380 Listed on: 09/10/2024

Co-Listing Agent
Allen Tate/Beverly-Hanks Biltmore Ave Brokerage Email: urban@beverly-hanks.com License #233630
Townhouse Details
Home Type
- Townhome
Year Built
- Built in 2025 | New Construction
HOA Fees
- $300 Monthly HOA Fees
Parking
- 2 Car Attached Garage
- Basement Garage
- Tandem Parking
- Garage Door Opener
Home Design
- Home is estimated to be completed on 6/30/26
- Arts and Crafts Architecture
- Brick Exterior Construction
- Metal Roof
Interior Spaces
- 3-Story Property
- Open Floorplan
- Wired For Data
- Tile Flooring
Kitchen
- Breakfast Bar
- Induction Cooktop
- Dishwasher
- Disposal
Bedrooms and Bathrooms
- 3 Bedrooms
- Split Bedroom Floorplan
- Walk-In Closet
Basement
- Walk-Out Basement
- Interior Basement Entry
Outdoor Features
- Deck
- Patio
Schools
- Asheville City Elementary School
- Asheville Middle School
- Asheville High School
Utilities
- Forced Air Heating and Cooling System
- Cable TV Available
Community Details
- Tbd Amount For HOA Is Estimated Association
- Built by Amarx Builders
- Chestnut Hill Subdivision, The Showy Floorplan
- Mandatory home owners association
Listing and Financial Details
- Assessor Parcel Number portion of 964963250700000
Map
Home Values in the Area
Average Home Value in this Area
Property History
| Date | Event | Price | Change | Sq Ft Price |
|---|---|---|---|---|
| 01/23/2025 01/23/25 | Pending | -- | -- | -- |
| 01/23/2025 01/23/25 | For Sale | $1,025,000 | 0.0% | $543 / Sq Ft |
| 11/05/2024 11/05/24 | Pending | -- | -- | -- |
| 09/10/2024 09/10/24 | For Sale | $1,025,000 | -- | $543 / Sq Ft |
Similar Homes in Asheville, NC
Source: Canopy MLS (Canopy Realtor® Association)
MLS Number: 4181846
- 9 Aster Ct
- 1 Aster Ct
- 7 Aster Ct
- 5 Aster Ct
- 3 Aster Ct
- 19 Albemarle Rd
- 16 Blair St
- 9 von Ruck Terrace
- 29 Shady Park Ln
- 297 Hillside St
- 109 N Liberty St Unit 7
- 1 Sunset Pkwy Unit A
- 110 Annandale Ave
- 181 Merrimon Ave
- 9 Linden Ave
- 543 College St
- 31 Hildebrand St Unit 1&154
- 298 Town Mountain Rd
- 28 Robindale Ave
- 354 Vance Gap Rd
