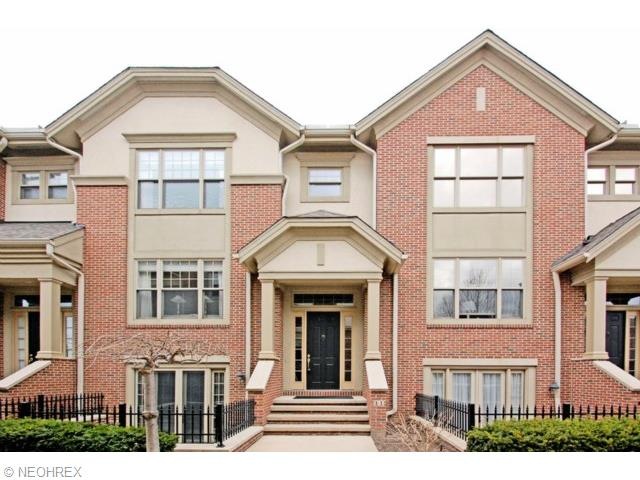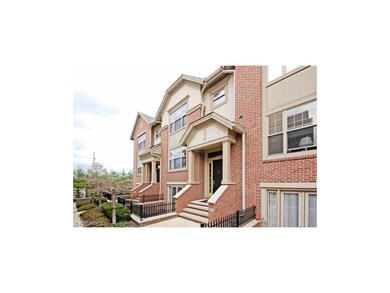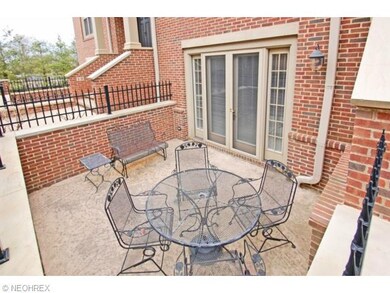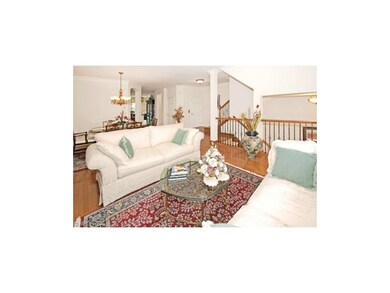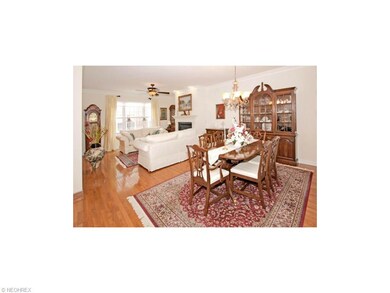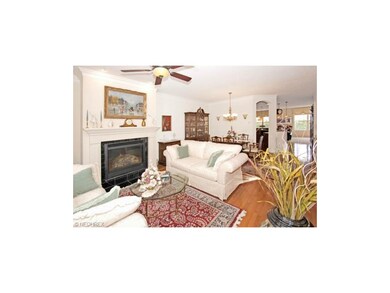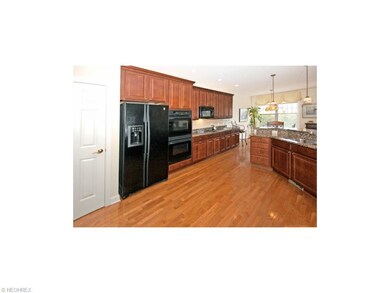
11 Astor Place Rocky River, OH 44116
Estimated Value: $721,059 - $906,000
Highlights
- 1 Fireplace
- 2 Car Attached Garage
- Forced Air Heating and Cooling System
- Kensington Intermediate Elementary School Rated A
- Patio
About This Home
As of October 2014Charming 3 level Townhouse situated in the best location in a quiet corner of Astor Place. First floor 23x16 family room has extra large windows & opens up into the gourmet kitchen w/granite counters & a breakfast bar. Elegant living & dining areas feature a charming fireplace, crown molding & like new hardwood floors. The lower level walk-out provides access to a large patio w/French doors. Beautiful wood & iron spindle staircase leads to spacious 3 bedrooms w/wonderful closets. Full size elevator makes movement from one floor to another easy. The charm & elegance of this rarely available Townhome so close to everything is a rare find. You will have the most possible living space in this beautiful home. Don't miss it!
Last Agent to Sell the Property
Howard Hanna License #267336 Listed on: 04/10/2014

Home Details
Home Type
- Single Family
Est. Annual Taxes
- $11,311
Year Built
- Built in 2004
Lot Details
- 1,525
HOA Fees
- $290 Monthly HOA Fees
Home Design
- Brick Exterior Construction
- Asphalt Roof
- Stucco
Interior Spaces
- 3,240 Sq Ft Home
- 3-Story Property
- 1 Fireplace
- Finished Basement
- Walk-Out Basement
Kitchen
- Built-In Oven
- Range
- Microwave
- Dishwasher
Bedrooms and Bathrooms
- 3 Bedrooms
Laundry
- Dryer
- Washer
Parking
- 2 Car Attached Garage
- Garage Door Opener
Utilities
- Forced Air Heating and Cooling System
- Heating System Uses Gas
Additional Features
- Patio
- Lot Dimensions are 24x62
Community Details
- Association fees include insurance, exterior building, landscaping, property management, snow removal
- Astor Place Community
Listing and Financial Details
- Assessor Parcel Number 301-17-039
Ownership History
Purchase Details
Home Financials for this Owner
Home Financials are based on the most recent Mortgage that was taken out on this home.Similar Homes in Rocky River, OH
Home Values in the Area
Average Home Value in this Area
Purchase History
| Date | Buyer | Sale Price | Title Company |
|---|---|---|---|
| Young Charles M | $487,272 | Landamerica |
Mortgage History
| Date | Status | Borrower | Loan Amount |
|---|---|---|---|
| Open | Fitzgibbon Michael | $60,000 | |
| Closed | Young Charles M | $300,000 | |
| Closed | Young Charles M | $100,000 |
Property History
| Date | Event | Price | Change | Sq Ft Price |
|---|---|---|---|---|
| 10/16/2014 10/16/14 | Sold | $455,000 | -2.1% | $140 / Sq Ft |
| 07/07/2014 07/07/14 | Pending | -- | -- | -- |
| 04/10/2014 04/10/14 | For Sale | $464,900 | -- | $143 / Sq Ft |
Tax History Compared to Growth
Tax History
| Year | Tax Paid | Tax Assessment Tax Assessment Total Assessment is a certain percentage of the fair market value that is determined by local assessors to be the total taxable value of land and additions on the property. | Land | Improvement |
|---|---|---|---|---|
| 2024 | $12,189 | $220,500 | $40,355 | $180,145 |
| 2023 | $12,288 | $184,320 | $35,810 | $148,510 |
| 2022 | $12,203 | $184,310 | $35,810 | $148,510 |
| 2021 | $11,174 | $184,310 | $35,810 | $148,510 |
| 2020 | $11,840 | $170,660 | $33,150 | $137,520 |
| 2019 | $11,635 | $487,600 | $94,700 | $392,900 |
| 2018 | $5,800 | $170,660 | $33,150 | $137,520 |
| 2017 | $11,919 | $159,250 | $32,620 | $126,630 |
| 2016 | $11,604 | $159,250 | $32,620 | $126,630 |
| 2015 | $11,452 | $159,250 | $32,620 | $126,630 |
| 2014 | $11,452 | $149,980 | $27,900 | $122,080 |
Agents Affiliated with this Home
-
Gloria Hardington
G
Seller's Agent in 2014
Gloria Hardington
Howard Hanna
67 in this area
135 Total Sales
-
Meredith Hardington

Seller Co-Listing Agent in 2014
Meredith Hardington
Howard Hanna
(216) 618-2040
127 in this area
355 Total Sales
-
Heather Carroll

Buyer's Agent in 2014
Heather Carroll
Howard Hanna
(440) 346-0010
1 Total Sale
Map
Source: MLS Now
MLS Number: 3607723
APN: 301-17-039
- 19525 Battersea Blvd
- 570 Morewood Pkwy
- 314 Northcliff Dr
- 48 Collver Rd
- 1508 Bidwell Ave
- 19204 Frazier Dr
- 255 Yacht Club Dr
- 19525 Riverview Ave
- 0 Riverdale Dr Unit 5078145
- 0 Riverdale Dr
- 20333 Detroit Rd Unit 513
- 19315 Malvern Ave
- 20599 Morewood Pkwy
- 416 Riverdale Dr
- 1587 Wooster Rd
- 387 S Island Dr
- 19486 Frazier Dr
- 19000 Lake Rd Unit 5613
- 20925 Erie Rd
- 20855 Endsley Ave
