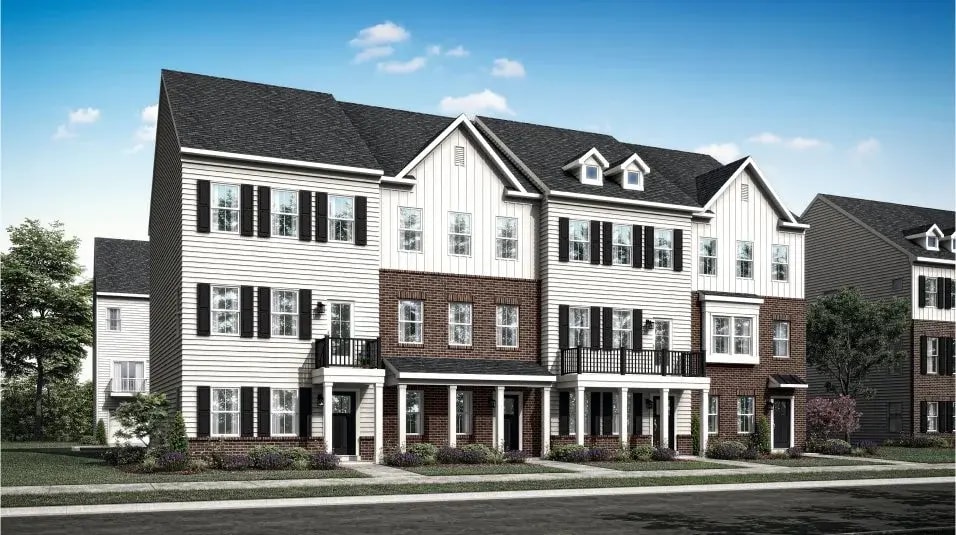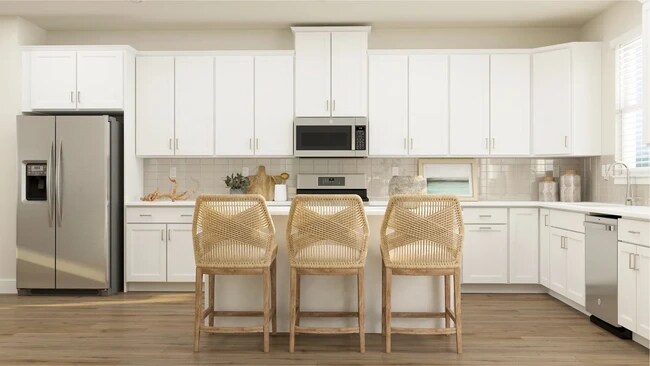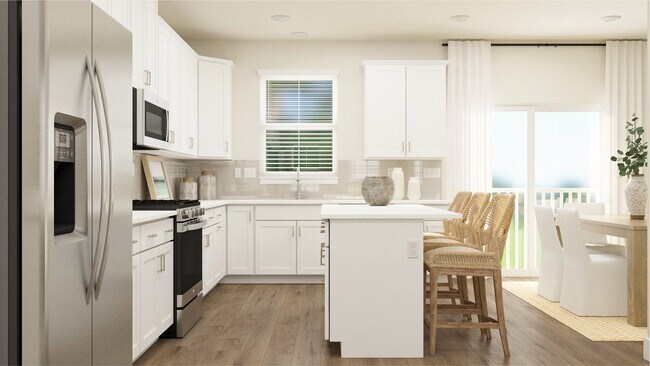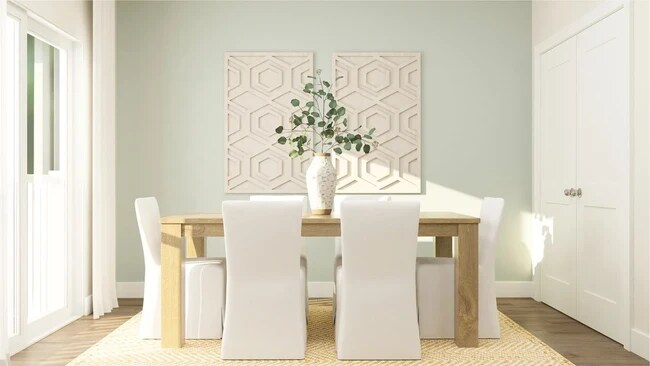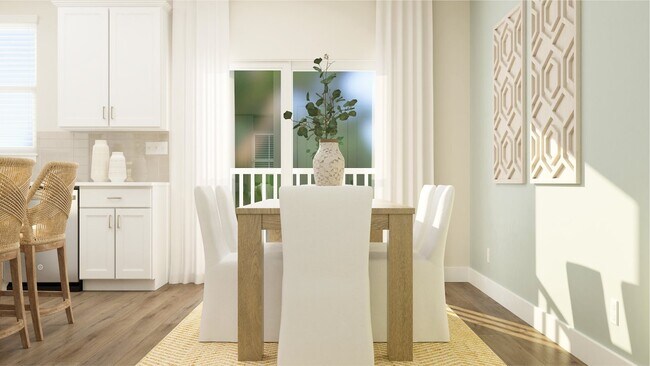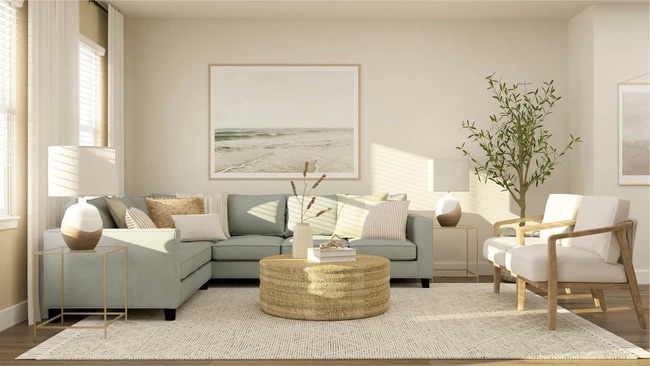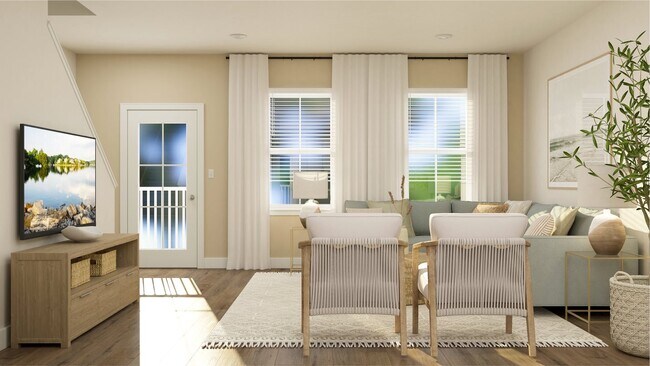
Estimated payment $3,283/month
Total Views
125
3
Beds
2
Baths
1,989
Sq Ft
$252
Price per Sq Ft
Highlights
- New Construction
- Loft
- Family Room
- Upper Merion Middle School Rated A
- Dining Room
About This Home
This new three-story townhome features a recreation room and convenient two-car garage on the first level, while upstairs is the dedicated living and entertaining area. It showcases an open-concept layout shared by the modern kitchen with a center island, a cozy dining room and a sprawling Great Room made for gatherings. Residing on the top floor are all three bedrooms to provide a private and restful haven.
Townhouse Details
Home Type
- Townhome
HOA Fees
- Property has a Home Owners Association
Parking
- 2 Car Garage
Home Design
- New Construction
Interior Spaces
- 3-Story Property
- Family Room
- Dining Room
- Loft
Bedrooms and Bathrooms
- 3 Bedrooms
- 2 Full Bathrooms
Map
Other Move In Ready Homes in River Pointe - Cambridge Townhomes
About the Builder
Since 1954, Lennar has built over one million new homes for families across America. They build in some of the nation’s most popular cities, and their communities cater to all lifestyles and family dynamics, whether you are a first-time or move-up buyer, multigenerational family, or Active Adult.
Nearby Homes
- River Pointe - Cambridge Townhomes
- 51 E Front St
- 13 Ford St Unit B
- 13 Ford St Unit A
- 448 E Airy St
- 438 E Airy St
- 324 E Moore St
- 355 E Moore St
- 201 8th St
- 205 8th St
- 301 E Marshall St
- 120 E Marshall St
- 722 Sandy St
- 534 Norris St
- 1225 Swede St
- 0 Astor St
- 600 E Fornance St
- 107 Mahogany Ln
- Stonebrook at Upper Merion - Townes Collection
- 374 Aspen Way Unit HS 139
