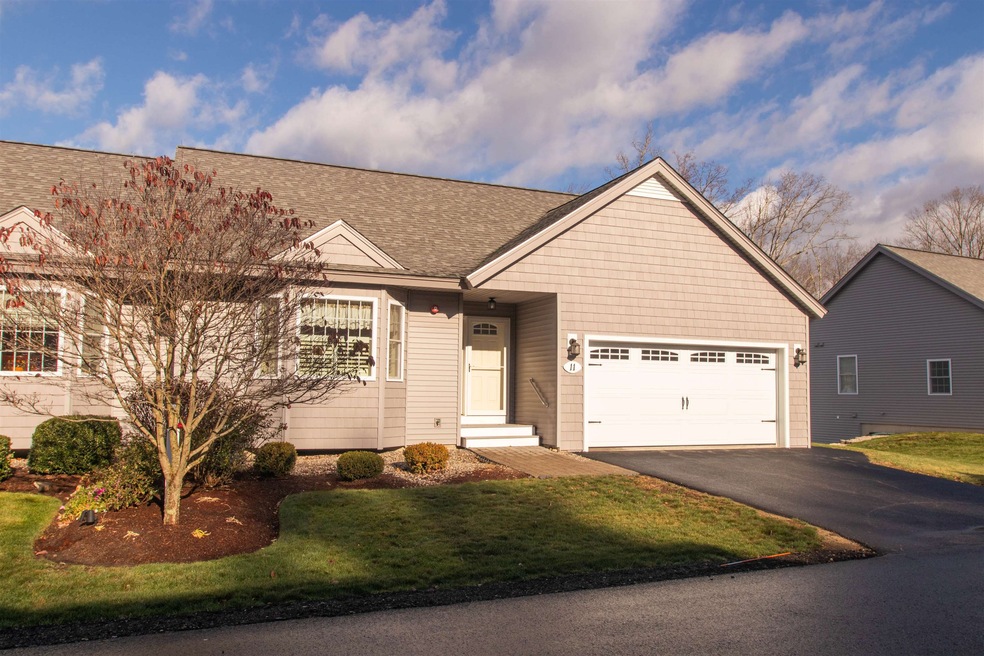
11 Ayrshire Ave Atkinson, NH 03811
Highlights
- RV Parking in Community
- Clubhouse
- Cathedral Ceiling
- Atkinson Academy Rated 9+
- Deck
- Wood Flooring
About This Home
As of December 2024Beautiful duplex style, single-level ranch in private Sawmill Ridge development, situated on 58.07 acres of open land with walking trails throughout. No age restrictions. Open floor plan, with kitchen cut-out cabinetry and extended granite breakfast nook. High cathedral ceilings with skylights makes for lots of natural light. Stainless steel appliances, granite countertops and hardwood floors throughout, with carpeting in both bedrooms. The primary suite includes dual closets, an attached bath and a slider to the deck. Walk-out access to the deck via two sliders in the living room. The spacious walk-out basement is ready to be finished, with poured concrete, insulation, roughed in toilet and bathtub as well as a currently operational shower. Large slider, big windows and an additional walk-out make for a great opportunity to finish off for additional living space or in-law suite. The HOA fee covers landscaping, plowing, trash removal, septic and propane maintenance and Master Insurance. Easy to show. Seller reserves the right to accept an offer at any time.
Last Agent to Sell the Property
Zaharias Real Estate Brokerage Email: melanie@zahariasrealestate.com Listed on: 11/01/2024
Property Details
Home Type
- Condominium
Est. Annual Taxes
- $6,944
Year Built
- Built in 2017
HOA Fees
- $375 Monthly HOA Fees
Parking
- 2 Car Garage
Home Design
- Concrete Foundation
- Shingle Roof
- Vinyl Siding
Interior Spaces
- 1-Story Property
- Central Vacuum
- Cathedral Ceiling
- Skylights
- Blinds
Kitchen
- Gas Range
- Microwave
- Dishwasher
Flooring
- Wood
- Carpet
- Ceramic Tile
Bedrooms and Bathrooms
- 2 Bedrooms
- En-Suite Primary Bedroom
- Bathroom on Main Level
- Soaking Tub
Laundry
- Laundry on main level
- Washer
- Gas Dryer
Partially Finished Basement
- Walk-Out Basement
- Connecting Stairway
- Exterior Basement Entry
- Natural lighting in basement
Home Security
Schools
- Atkinson Academy Elementary School
- Timberlane Regional Middle School
- Timberlane Regional High Sch
Utilities
- Air Conditioning
- Forced Air Heating System
- 200+ Amp Service
- Propane
- Septic Tank
- Private Sewer
- Shared Sewer
- Community Sewer or Septic
- Leach Field
- Internet Available
- Cable TV Available
Additional Features
- Deck
- Landscaped
Listing and Financial Details
- Legal Lot and Block 20B / 53
Community Details
Overview
- Association fees include landscaping, plowing, recreation, trash
- Master Insurance
- Sawmill Ridge Condos
- RV Parking in Community
Amenities
- Common Area
- Clubhouse
Recreation
- Trails
- Snow Removal
Security
- Fire and Smoke Detector
Similar Homes in Atkinson, NH
Home Values in the Area
Average Home Value in this Area
Property History
| Date | Event | Price | Change | Sq Ft Price |
|---|---|---|---|---|
| 12/27/2024 12/27/24 | Sold | $565,000 | -3.3% | $382 / Sq Ft |
| 11/22/2024 11/22/24 | Pending | -- | -- | -- |
| 11/11/2024 11/11/24 | For Sale | $584,500 | 0.0% | $395 / Sq Ft |
| 11/05/2024 11/05/24 | Pending | -- | -- | -- |
| 11/01/2024 11/01/24 | For Sale | $584,500 | +11.3% | $395 / Sq Ft |
| 11/25/2022 11/25/22 | Sold | $525,000 | 0.0% | $355 / Sq Ft |
| 09/29/2022 09/29/22 | Pending | -- | -- | -- |
| 09/22/2022 09/22/22 | For Sale | $525,000 | -- | $355 / Sq Ft |
Tax History Compared to Growth
Agents Affiliated with this Home
-
K
Seller's Agent in 2024
Katie Fedi
Zaharias Real Estate
(603) 880-3059
2 in this area
16 Total Sales
-

Buyer's Agent in 2024
Nick Daher
Broad Sound Real Estate, LLC
(978) 423-7782
1 in this area
95 Total Sales
-
r
Seller's Agent in 2022
ranna khoury
New Star Properties
(603) 943-1111
1 in this area
26 Total Sales
Map
Source: PrimeMLS
MLS Number: 5020889
- 31 Bricketts Mill Rd
- 3 Chandler Dr
- 33 Chandler Dr
- 35 Chandler Dr
- 20 Chandler Dr
- 7 Oak Ridge Dr
- 93 Stage Rd
- 3 Pages Ln
- 8 Meeting Rock Dr
- Lot 3 Bels Way
- 20 William Pond Rd
- 1 Maple Ave
- 18 Eldon Way Unit A
- 18 Eldon Way
- 2 Taylor Mill Rd Unit 1
- 14 Steeple View Dr
- 10E Chase Island Rd
- Lot 22-50 Valcat Ln
- 9 Valcat Ln
- 43 Hemlock Shore Dr






