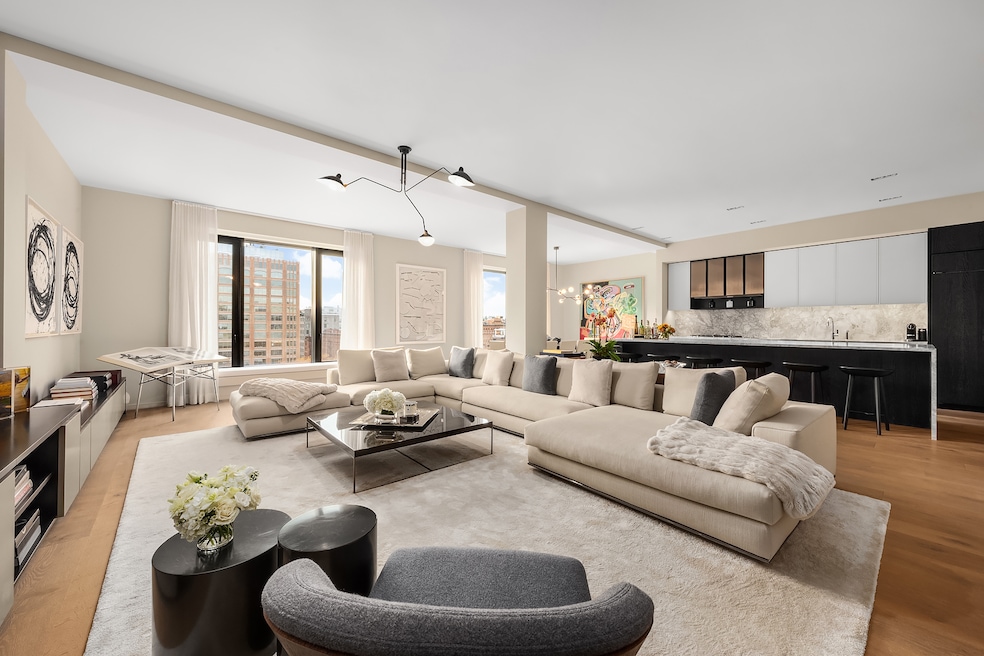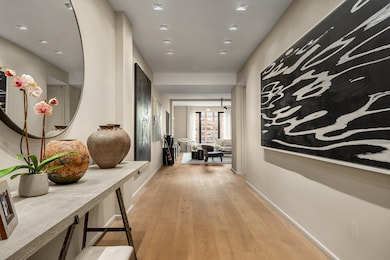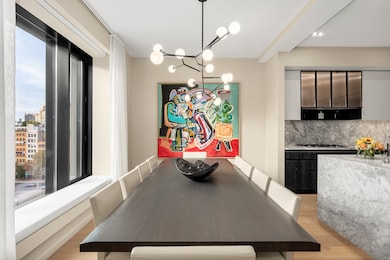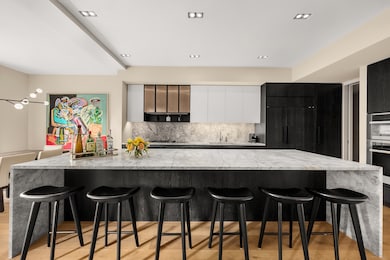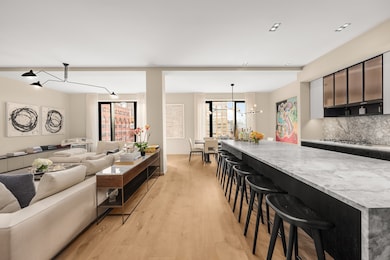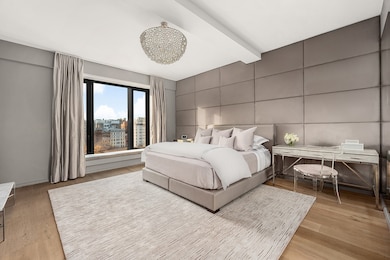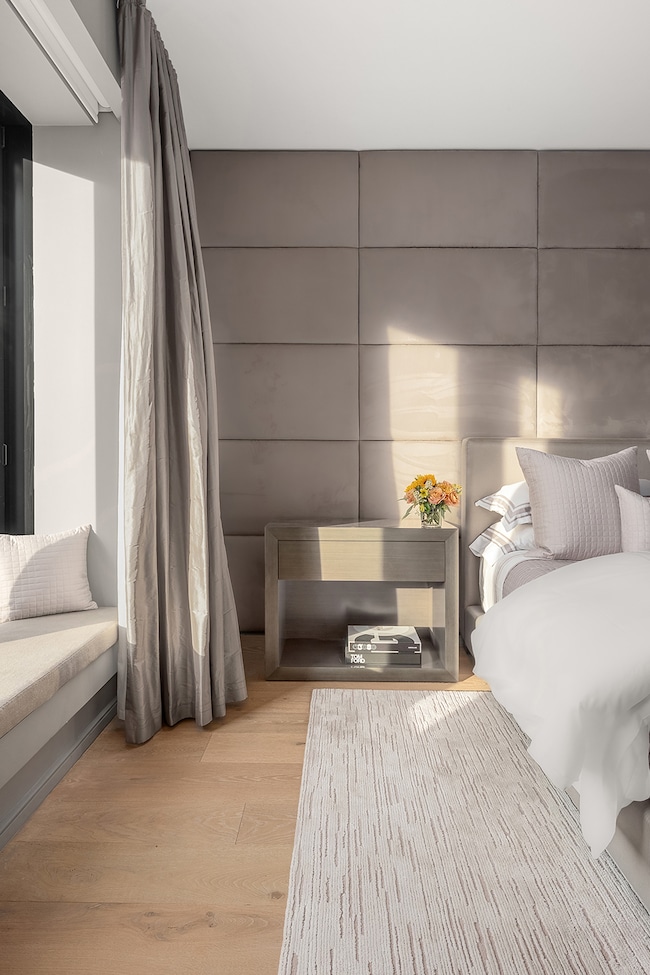11 Beach St Unit 8A New York, NY 10013
Tribeca NeighborhoodEstimated payment $56,105/month
Highlights
- City View
- 1-minute walk to Canal Street (A,C,E Line)
- West Facing Home
- P.S. 234 Independence School Rated A
- Home Gym
- 1-minute walk to Tribeca Park
About This Home
A stunning home ideally located on a quiet Tribeca block, Residence 8A at 11 Beach Street is a sprawling 3,844 sq.ft., five bedroom, four-and-a-half-bathroom marvel. In a pre-war building entirely reimagined by Thomas Juul-Hansen and BKSK Architects, this home stands out for its meticulous design and impeccable fixtures and finishes. Opening directly into the home, the keyed elevator brings you to the 22’ long, west-facing gallery. The great room lays before you with floor-to-ceiling windows overlooking St. John’s Park. The stunning chef’s kitchen boasts a top-of-the-line suite of appliances by SubZero and Miele and a gorgeous marble-topped waterfall breakfast bar island. An elegant, marble clad powder room and ample storage round out the amenities in the public space. The primary bedroom suite is an exercise in sophistication and grace. West-facing, with a large floor-to-ceiling window, it boasts an oversized walk-in closet/dressing room and a luxurious marble-clad ensuite with a soaking tub, separate shower and WC and double vanity. Two more bedrooms featuring ensuite bathrooms look into the building’s interior courtyard and are anchored by a media room and a spacious, separate laundry room. The private family quarters are enclosable via discreet pocket doors from the great room gallery. A separate guest suite features two spacious bedrooms that share a bathroom with oversized rain shower and a large closet and can be closed off via pocket doors for total privacy. Solar shades in the primary suite and great room, upgraded lighting throughout and wiring for integrated audio/visual systems, as well as two 6×6 storage units round out the amenities in this truly outstanding home. With only 27 homes, 11 Beach is a boutique Condominium building which includes a 24-hour concierge and attended lobby, gym, children’s playroom, landscaped roof deck and common courtyard.
Property Details
Home Type
- Condominium
Est. Annual Taxes
- $69,252
Year Built
- Built in 2015
Lot Details
- West Facing Home
HOA Fees
- $4,653 Monthly HOA Fees
Interior Spaces
- 3,844 Sq Ft Home
- Home Gym
- City Views
- Laundry in unit
Bedrooms and Bathrooms
- 5 Bedrooms
Community Details
- 27 Units
- 11 Beach St. Condos
- Tribeca Subdivision
- 10-Story Property
Listing and Financial Details
- Legal Lot and Block 7505 / 00212
Map
Home Values in the Area
Average Home Value in this Area
Tax History
| Year | Tax Paid | Tax Assessment Tax Assessment Total Assessment is a certain percentage of the fair market value that is determined by local assessors to be the total taxable value of land and additions on the property. | Land | Improvement |
|---|---|---|---|---|
| 2025 | $83,954 | $672,367 | $68,974 | $603,393 |
| 2024 | $83,954 | $671,527 | $68,974 | $602,553 |
| 2023 | $67,123 | $663,253 | $68,974 | $594,279 |
| 2022 | $65,448 | $648,391 | $68,974 | $579,417 |
| 2021 | $79,538 | $648,391 | $68,974 | $579,417 |
| 2020 | $69,022 | $718,165 | $68,974 | $649,191 |
| 2019 | $67,639 | $702,024 | $68,974 | $633,050 |
| 2018 | $80,464 | $677,492 | $68,975 | $608,517 |
| 2017 | $78,467 | $641,316 | $68,974 | $572,342 |
Property History
| Date | Event | Price | List to Sale | Price per Sq Ft | Prior Sale |
|---|---|---|---|---|---|
| 11/11/2025 11/11/25 | Price Changed | $8,650,000 | -3.9% | $2,250 / Sq Ft | |
| 03/18/2025 03/18/25 | Price Changed | $9,000,000 | -5.3% | $2,341 / Sq Ft | |
| 12/09/2024 12/09/24 | For Sale | $9,500,000 | +21.7% | $2,471 / Sq Ft | |
| 03/08/2018 03/08/18 | Sold | $7,806,900 | -8.1% | $2,031 / Sq Ft | View Prior Sale |
| 02/06/2018 02/06/18 | Pending | -- | -- | -- | |
| 09/22/2017 09/22/17 | For Sale | $8,495,000 | -3.5% | $2,210 / Sq Ft | |
| 02/16/2017 02/16/17 | Sold | $8,800,000 | 0.0% | $2,289 / Sq Ft | View Prior Sale |
| 01/17/2017 01/17/17 | Pending | -- | -- | -- | |
| 02/11/2015 02/11/15 | For Sale | $8,800,000 | -- | $2,289 / Sq Ft |
Purchase History
| Date | Type | Sale Price | Title Company |
|---|---|---|---|
| Deed | $7,806,900 | -- | |
| Deed | $8,800,000 | -- |
Mortgage History
| Date | Status | Loan Amount | Loan Type |
|---|---|---|---|
| Open | $4,000,000 | Purchase Money Mortgage |
Source: Real Estate Board of New York (REBNY)
MLS Number: RLS11024576
APN: 0212-1421
- 11 Beach St Unit THC
- 11 Beach St Unit 5B
- 11 Beach St Unit THB
- 11 Beach St Unit THA
- 260 W Broadway Unit 4C
- 260 W Broadway Unit 6D
- 9 N Moore St Unit 3
- 1 York St Unit 4F
- 1 York St Unit 5B
- 39 N Moore St Unit 2B
- 17 White St Unit 3-B
- 152 Franklin St Unit PH
- 391 Canal St
- 32 Walker St Unit RESIDENCE4
- 1 6th Ave Unit 4N
- 1 6th Ave Unit 5N
- 112 Hudson St Unit 3
- 28 Laight St Unit 3B
- 28 Laight St Unit 6AB
- 38 White St Unit 5
- 293 Church St Unit 2
- 15 Leonard St Unit PH
- 90 Hudson St Unit 16E
- 57 Leonard St Unit 1FLR/BASEMENT
- 169 Hudson St Unit 6S
- 55 White St
- 83 Franklin St Unit 4S
- 395 Broadway Unit 10B
- 69 Leonard St Unit ID1255361P
- 1 Harrison St Unit PH
- 78 Grand St Unit 3
- 49 Howard St Unit 4S
- 74 Grand St Unit 5
- 88 Leonard St Unit FL20-ID1930
- 88 Leonard St Unit 1732
- 88 Leonard St Unit FL3-ID2098
- 88 Leonard St Unit FL5-ID1931
- 91 Leonard St Unit 8D
- 376 Broadway Unit 4m
- 376 Broadway Unit 16M
