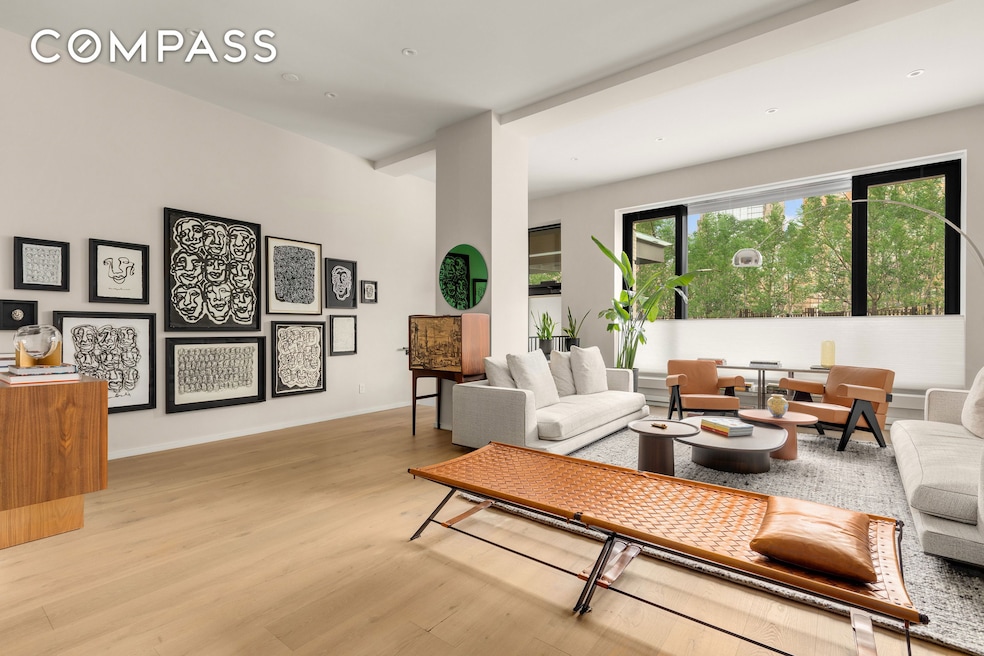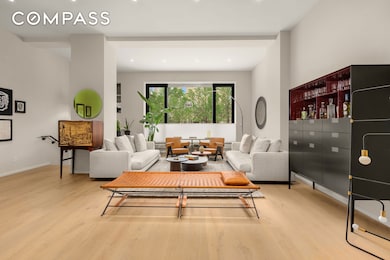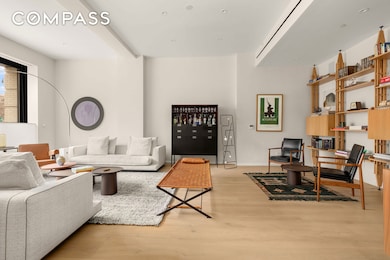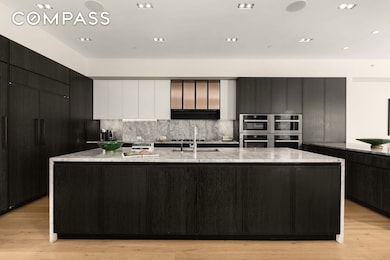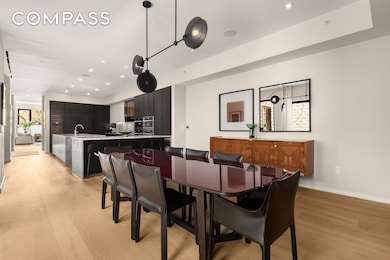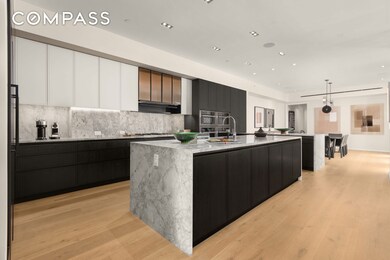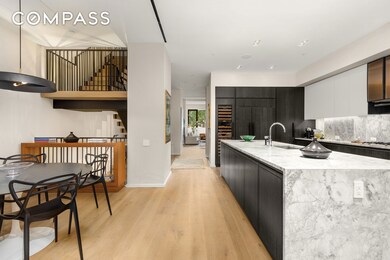11 Beach St Unit THA New York, NY 10013
Tribeca NeighborhoodEstimated payment $71,430/month
Highlights
- Indoor Pool
- 1-minute walk to Canal Street (A,C,E Line)
- Wood Flooring
- P.S. 234 Independence School Rated A
- Sauna
- 1-minute walk to Tribeca Park
About This Home
Welcome to 11 Beach Street Townhome A, a magnificent 6,163 square foot triplex residence offering four bedrooms, five-and-a-half bathrooms, a private entrance, elevator access, and your very own 50-foot indoor pool—luxury living redefined. Experience the ultimate in design and craftsmanship in this extraordinary home, envisioned by renowned architect Thomas Juul-Hansen. Spanning three grand levels and accessible through either the main lobby or a private steel-canopied entrance, this residence delivers townhouse privacy with full-service condo amenities. Step into the expansive great room, where soaring ceilings and refined materials set a tone of understated elegance. The adjacent chef’s kitchen is both stunning and functional, complete with a large cooking island, handcrafted cabinetry, and state-of-the-art Sub-Zero and Miele appliances, including dual wall ovens, side-by-side refrigerators, a wine fridge, and oversized dishwashers. The kitchen’s eat-in area and the guest bedroom overlook a dramatic central atrium, flooding the space with natural light and creating a sense of calm. Take the private elevator or the beautifully detailed staircase to the second floor, where the luxurious primary suite awaits. This serene retreat features a sprawling bedroom area, two large closets, and a spa-like bathroom wrapped in hand-selected stone, outfitted with dual sinks, a glass-enclosed shower, soaking tub, and exquisite Dornbracht fixtures. This floor also includes a generous media room and two additional bedrooms, each with custom closets and elegant en-suite bathrooms. A spacious utility closet and in-unit washer/dryer complete the upper level. But the crown jewel of Townhome A is on the lower level—your very own private wellness sanctuary. This multisensory experience is wrapped in floor-to-ceiling imported stone and offers a steam room, sauna, rainforest shower, and multiple zones for lounging and fitness. Anchoring the space is a dramatic 50-foot custom stainless steel swimming pool with a striking glass wall—a rare and indulgent feature that transforms everyday living into a resort-like experience. 11 Beach Street is a full-service boutique condominium offering the best in amenities and services, including a 24-hour doorman and concierge, a skylit fitness center, private inner courtyard, landscaped roof deck, and children’s playroom. Perfectly situated in the heart of Tribeca, this one-of-a-kind residence blends townhome privacy with the convenience of a luxury building, offering a truly unmatched lifestyle in one of New York City’s most coveted neighborhoods.
Property Details
Home Type
- Condominium
Est. Annual Taxes
- $136,056
Year Built
- Built in 2015
HOA Fees
- $7,908 Monthly HOA Fees
Home Design
- Entry on the 1st floor
Interior Spaces
- 6,163 Sq Ft Home
- Sauna
- Wood Flooring
Bedrooms and Bathrooms
- 4 Bedrooms
- Soaking Tub
Laundry
- Laundry Room
- Dryer
- Washer
Additional Features
- Indoor Pool
- Central Heating and Cooling System
Listing and Financial Details
- Legal Lot and Block 1401 / 00212
Community Details
Overview
- 27 Units
- Tribeca Subdivision
- 10-Story Property
Amenities
- Elevator
Map
Home Values in the Area
Average Home Value in this Area
Property History
| Date | Event | Price | List to Sale | Price per Sq Ft | Prior Sale |
|---|---|---|---|---|---|
| 06/03/2025 06/03/25 | Price Changed | $9,950,000 | -2.9% | $1,614 / Sq Ft | |
| 04/22/2025 04/22/25 | For Sale | $10,250,000 | +51.9% | $1,663 / Sq Ft | |
| 04/30/2021 04/30/21 | Sold | $6,750,000 | -43.8% | $1,094 / Sq Ft | View Prior Sale |
| 08/03/2017 08/03/17 | For Sale | $12,000,000 | -- | $1,945 / Sq Ft |
Source: Real Estate Board of New York (REBNY)
MLS Number: RLS20017987
- 11 Beach St Unit THC
- 11 Beach St Unit 5B
- 11 Beach St Unit 8A
- 11 Beach St Unit THB
- 260 W Broadway Unit 4C
- 260 W Broadway Unit 6D
- 1 York St Unit 4F
- 1 York St Unit 5B
- 39 N Moore St Unit 2B
- 17 White St Unit 3-B
- 152 Franklin St Unit PH
- 391 Canal St
- 32 Walker St Unit RESIDENCE4
- 1 6th Ave Unit 4N
- 1 6th Ave Unit 5N
- 112 Hudson St Unit 3
- 28 Laight St Unit 3B
- 28 Laight St Unit 6AB
- 38 White St Unit 5
- 15 Leonard St Unit PH
- 228 W Broadway
- 293 Church St Unit 2
- 15 Leonard St Unit PH
- 44 Laight St Unit 2 A
- 48 Laight St
- 90 Hudson St Unit 16E
- 14 Wooster St
- 169 Hudson St Unit 6S
- 78 Franklin St
- 55 White St
- 83 Franklin St Unit 4S
- 395 Broadway Unit 10B
- 69 Leonard St Unit ID1255361P
- 62 Beach St
- 18 Harrison St
- 74 Grand St Unit 5
- 88 Leonard St Unit FL20-ID1930
- 88 Leonard St Unit 1732
- 88 Leonard St Unit FL3-ID2098
- 88 Leonard St Unit FL5-ID1931
