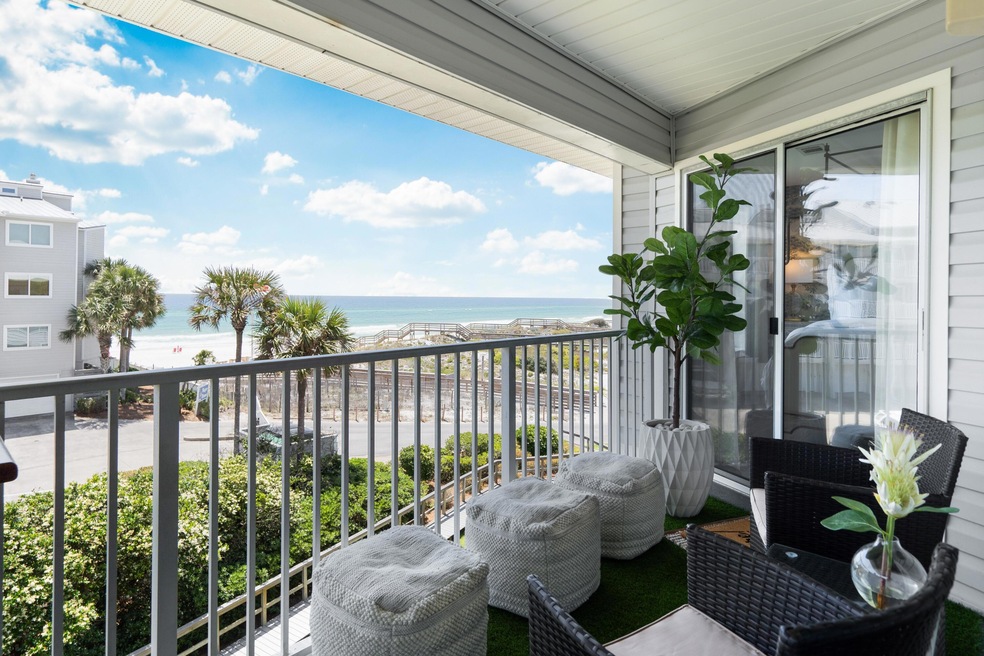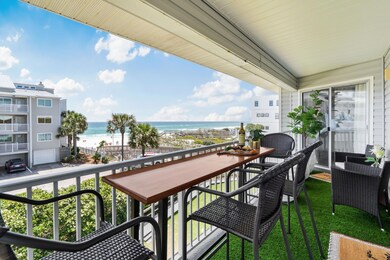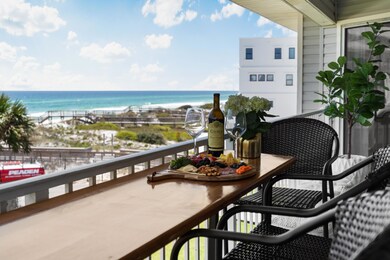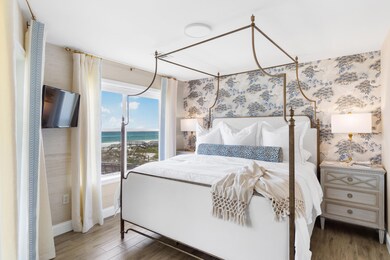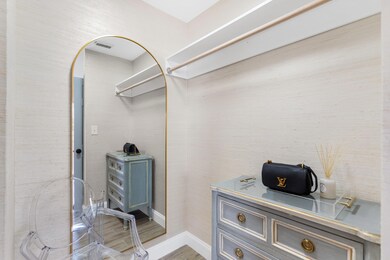
11 Beachside Dr Unit 633 Santa Rosa Beach, FL 32459
Highlights
- Beach
- Gulf View
- Community Pool
- Bay Elementary School Rated A-
- Furnished
- Tennis Courts
About This Home
As of September 2022Discerning buyers who seek perfection will not want to miss this 1 tier back from gulf-front renovated masterpiece. Artfully accented with custom drapes, Matouk bedding, shams of Schumacher and Parisian fabric, marble and subway tile bathrooms, Kohler plumbing, and quartz countertops with waterfall edge, Visual Comfort lighting, all tied together with designer Lee Jofa wallpaper. Sit and relax on top of the line furnishings not limited to Beau Interiors and Serena and Lilly, Le Chateau European Interiors. Listen to the ocean waves from any of the uniquely-tailored rooms and bedrooms. Enjoy an open kitchen stocked with all new appliances, All-Clad and Viking cookware, and Nespresso and wine bar. Step out onto an ocean-view balcony, carefully crafted with a custom outdoor bistro dining table and spacious lounge area.
The villas themselves are scheduled this fall for a total exterior renovation, which includes hardy-plank siding, new exterior doors, windows, and lighting. Knowledgeable buyers will understand - it just does not get better than this.
Community includes: Public beach access directly in front of unit, Seasonally heated pool, Tennis Courts, Shuffle Board, Lake access, Beach Shuttle Service
***SELLER WILLING TO PAY PART OF UPCOMING ASSESSMENT with acceptable offer***
RENTAL PROJECTIONS: $73,000
Last Agent to Sell the Property
Rosemary Beach Realty LLC License #3441112 Listed on: 09/01/2022
Property Details
Home Type
- Condominium
Est. Annual Taxes
- $2,836
Year Built
- Built in 1993 | Remodeled
HOA Fees
- $800 Monthly HOA Fees
Home Design
- Frame Construction
- Metal Roof
- Wood Trim
- Vinyl Siding
- Vinyl Trim
Interior Spaces
- 1,028 Sq Ft Home
- 3-Story Property
- Furnished
- Dining Room
- Gulf Views
Bedrooms and Bathrooms
- 3 Bedrooms
- 2 Full Bathrooms
Outdoor Features
- Balcony
- Covered Deck
Schools
- Dune Lakes Elementary School
- Emerald Coast Middle School
- South Walton High School
Utilities
- Central Air
- Cable TV Available
Listing and Financial Details
- Assessor Parcel Number 19-3S-18-16191-000-6330
Community Details
Overview
- Association fees include accounting, ground keeping, insurance, internet service, legal, cable TV, trash
- 9 Buildings
- 9 Units
- Beachside Villas Condo Subdivision
Amenities
- Community Barbecue Grill
- Recreation Room
Recreation
- Beach
- Tennis Courts
- Community Pool
Ownership History
Purchase Details
Home Financials for this Owner
Home Financials are based on the most recent Mortgage that was taken out on this home.Purchase Details
Home Financials for this Owner
Home Financials are based on the most recent Mortgage that was taken out on this home.Purchase Details
Home Financials for this Owner
Home Financials are based on the most recent Mortgage that was taken out on this home.Purchase Details
Home Financials for this Owner
Home Financials are based on the most recent Mortgage that was taken out on this home.Similar Homes in the area
Home Values in the Area
Average Home Value in this Area
Purchase History
| Date | Type | Sale Price | Title Company |
|---|---|---|---|
| Warranty Deed | -- | Emerald Coast Title | |
| Warranty Deed | $865,000 | South Oak Title | |
| Warranty Deed | $417,000 | Rodgers Kiefer Title | |
| Warranty Deed | $288,000 | Blue Title Llc |
Mortgage History
| Date | Status | Loan Amount | Loan Type |
|---|---|---|---|
| Closed | $800,000 | Construction | |
| Previous Owner | $720,000 | New Conventional | |
| Previous Owner | $333,000 | New Conventional | |
| Previous Owner | $201,600 | New Conventional | |
| Previous Owner | $384,000 | Unknown | |
| Previous Owner | $176,587 | Unknown | |
| Previous Owner | $178,700 | Unknown |
Property History
| Date | Event | Price | Change | Sq Ft Price |
|---|---|---|---|---|
| 05/02/2025 05/02/25 | Price Changed | $1,075,000 | -2.2% | $1,046 / Sq Ft |
| 02/21/2025 02/21/25 | For Sale | $1,099,000 | +9.9% | $1,069 / Sq Ft |
| 09/30/2022 09/30/22 | Sold | $1,000,000 | -12.7% | $973 / Sq Ft |
| 09/03/2022 09/03/22 | Pending | -- | -- | -- |
| 09/01/2022 09/01/22 | Price Changed | $1,145,000 | -2.1% | $1,114 / Sq Ft |
| 09/01/2022 09/01/22 | For Sale | $1,169,000 | 0.0% | $1,137 / Sq Ft |
| 08/18/2022 08/18/22 | Pending | -- | -- | -- |
| 08/10/2022 08/10/22 | Price Changed | $1,169,000 | -0.8% | $1,137 / Sq Ft |
| 08/02/2022 08/02/22 | Price Changed | $1,179,000 | -1.7% | $1,147 / Sq Ft |
| 04/28/2022 04/28/22 | For Sale | $1,199,000 | +38.6% | $1,166 / Sq Ft |
| 01/31/2022 01/31/22 | Sold | $865,000 | 0.0% | $841 / Sq Ft |
| 01/31/2022 01/31/22 | Pending | -- | -- | -- |
| 01/31/2022 01/31/22 | For Sale | $865,000 | +200.3% | $841 / Sq Ft |
| 11/29/2012 11/29/12 | Sold | $288,000 | 0.0% | $280 / Sq Ft |
| 10/24/2012 10/24/12 | Pending | -- | -- | -- |
| 10/08/2012 10/08/12 | For Sale | $288,000 | -- | $280 / Sq Ft |
Tax History Compared to Growth
Tax History
| Year | Tax Paid | Tax Assessment Tax Assessment Total Assessment is a certain percentage of the fair market value that is determined by local assessors to be the total taxable value of land and additions on the property. | Land | Improvement |
|---|---|---|---|---|
| 2024 | $4,794 | $496,524 | -- | $496,524 |
| 2022 | $4,794 | $458,745 | $0 | $458,745 |
| 2021 | $2,836 | $292,980 | $0 | $292,980 |
| 2020 | $2,668 | $267,290 | $0 | $267,290 |
| 2019 | $2,602 | $262,047 | $0 | $262,047 |
| 2018 | $2,474 | $256,907 | $0 | $0 |
| 2017 | $2,257 | $237,550 | $0 | $237,550 |
| 2016 | $2,019 | $205,672 | $0 | $0 |
| 2015 | $1,965 | $205,672 | $0 | $0 |
| 2014 | $1,683 | $163,226 | $0 | $0 |
Agents Affiliated with this Home
-
Matthew Mcguire
M
Seller's Agent in 2025
Matthew Mcguire
Scenic Sotheby's International Realty
(850) 276-0947
106 Total Sales
-
Samantha Tilghman
S
Seller's Agent in 2022
Samantha Tilghman
Rosemary Beach Realty LLC
(423) 414-1816
8 Total Sales
-
John Toombs
J
Seller's Agent in 2022
John Toombs
Harmony Beach Realty
(850) 259-5487
26 Total Sales
-
D
Seller's Agent in 2012
Deborah Holmes
Berkshire Hathaway HomeServices PenFed Realty
-
B
Buyer's Agent in 2012
Bill Hurlock
The Premier Property Group Seacrest Office
Map
Source: Emerald Coast Association of REALTORS®
MLS Number: 896977
APN: 19-3S-18-16191-000-6330
- 11 Beachside Dr Unit 323
- 11 Beachside Dr Unit 522
- 11 Beachside Dr Unit 722
- 11 Beachside Dr Unit 1211
- 11 Beachside Dr Unit 613
- 11 Beachside Dr Unit 913
- 11 Beachside Dr Unit 912
- 11 Beachside Dr Unit 423
- 11 Beachside Dr Unit 233
- 11 Beachside Dr Unit 1132
- 11 Beachside Dr Unit 922
- 11 Beachside Dr Unit 822
- 11 Beachside Dr Unit 932
- 11 Beachside Dr Unit 412
- 11 Beachside Dr Unit 1121
- 11 Beachside Dr Unit 713
- 11 Beachside Dr Unit 733
- 211 Lakeview Dr
- 138 Chivas Ln
- 240 Lakeview Dr
