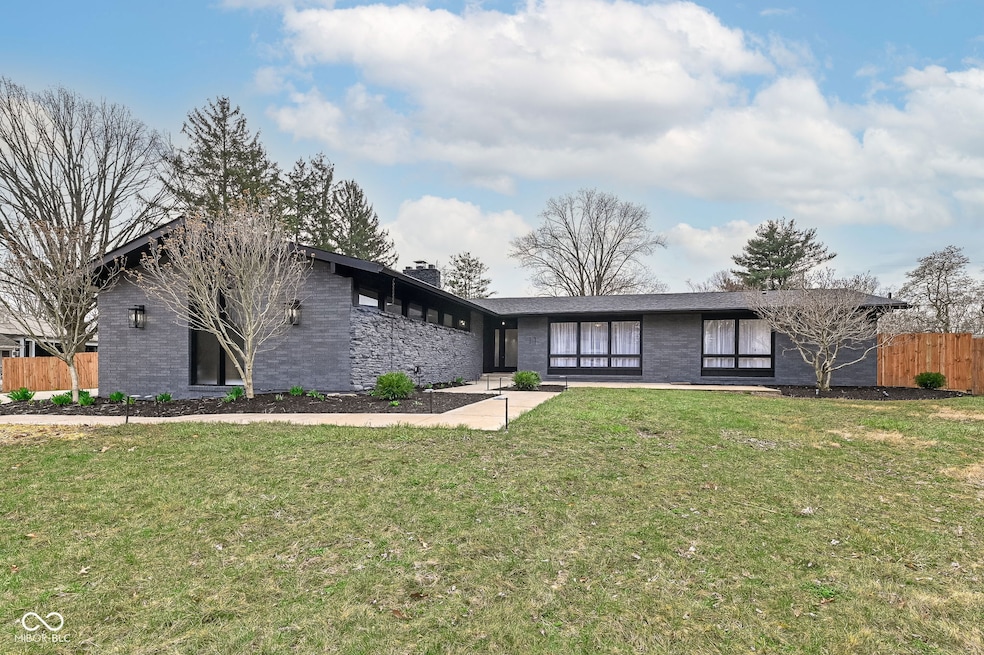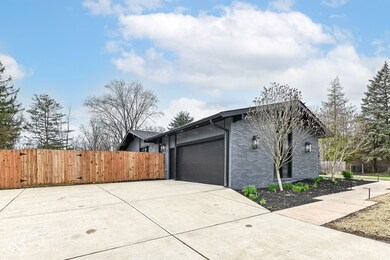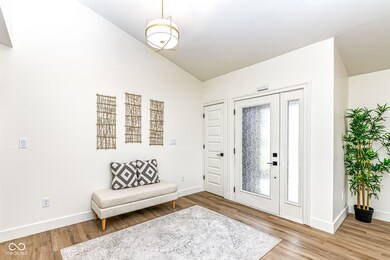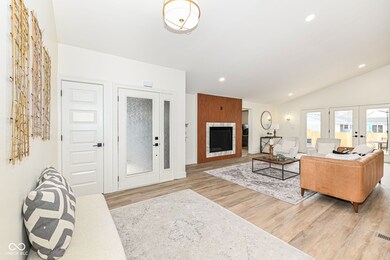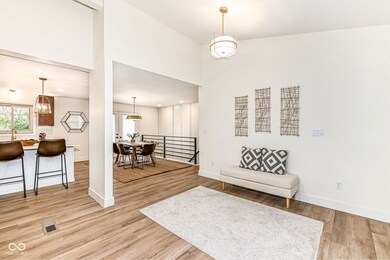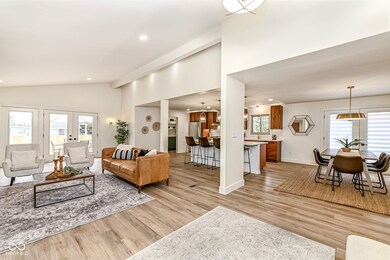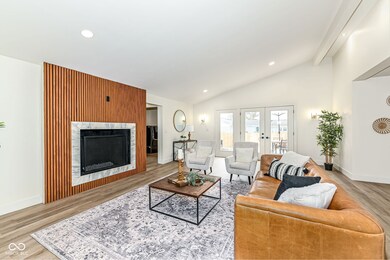
11 Bennett Rd Carmel, IN 46032
West Carmel NeighborhoodHighlights
- 0.72 Acre Lot
- Vaulted Ceiling
- Wood Flooring
- Carmel Elementary School Rated A
- Ranch Style House
- No HOA
About This Home
As of April 2025Modern living meets mid-century charm in this stunning Carmel ranch! This 4 bed, 3.5 bath home, spanning 4,236 sq ft, has been fully renovated for optimal functionality and style. Enjoy a new roof, efficient geothermal HVAC, and a spacious 3/4 acre lot, walkable to OLMC. The open-concept main level is perfect for entertaining, featuring a gourmet kitchen with walk-in pantry and quartz countertops. Indulge in the expansive main-level master suite, a true retreat featuring a spa-like en-suite bath with dual vanities, and an oversized walk-in shower. The master bedroom itself offers ample space and natural light. The finished lower level adds 2,000 sq ft of flexible living space, including a bar, bedroom, and full bath. With a mudroom, laundry, and multiple access points, this home is designed for seamless living.
Last Agent to Sell the Property
eXp Realty, LLC Brokerage Email: jared@livindyrealty.com License #RB21000127 Listed on: 03/26/2025

Home Details
Home Type
- Single Family
Est. Annual Taxes
- $8,482
Year Built
- Built in 1966
Parking
- 2 Car Attached Garage
Home Design
- Ranch Style House
- Traditional Architecture
- Brick Exterior Construction
- Block Foundation
- Stone
Interior Spaces
- Woodwork
- Vaulted Ceiling
- Entrance Foyer
- Great Room with Fireplace
- Attic Access Panel
- Fire and Smoke Detector
Kitchen
- Eat-In Kitchen
- Gas Oven
- Dishwasher
Flooring
- Wood
- Vinyl Plank
Bedrooms and Bathrooms
- 4 Bedrooms
- Walk-In Closet
Laundry
- Laundry Room
- Laundry on upper level
- Dryer
- Washer
Finished Basement
- Walk-Out Basement
- Exterior Basement Entry
- Sump Pump with Backup
Utilities
- Forced Air Heating System
- Geothermal Heating and Cooling
- Programmable Thermostat
- Water Heater
Additional Features
- Covered patio or porch
- 0.72 Acre Lot
Community Details
- No Home Owners Association
- Village Of Mt Carmel Subdivision
Listing and Financial Details
- Legal Lot and Block 33 / 1
- Assessor Parcel Number 290923205007000018
- Seller Concessions Offered
Ownership History
Purchase Details
Home Financials for this Owner
Home Financials are based on the most recent Mortgage that was taken out on this home.Purchase Details
Home Financials for this Owner
Home Financials are based on the most recent Mortgage that was taken out on this home.Purchase Details
Purchase Details
Home Financials for this Owner
Home Financials are based on the most recent Mortgage that was taken out on this home.Purchase Details
Similar Homes in the area
Home Values in the Area
Average Home Value in this Area
Purchase History
| Date | Type | Sale Price | Title Company |
|---|---|---|---|
| Warranty Deed | -- | Chicago Title | |
| Personal Reps Deed | -- | None Listed On Document | |
| Personal Reps Deed | $375,000 | None Listed On Document | |
| Interfamily Deed Transfer | -- | Investors Titlecorp | |
| Interfamily Deed Transfer | -- | Investors Titlecorp | |
| Special Warranty Deed | -- | Investors Titlecorp | |
| Sheriffs Deed | $140,250 | None Available |
Mortgage History
| Date | Status | Loan Amount | Loan Type |
|---|---|---|---|
| Open | $533,398 | FHA | |
| Previous Owner | $151,698 | FHA |
Property History
| Date | Event | Price | Change | Sq Ft Price |
|---|---|---|---|---|
| 04/18/2025 04/18/25 | Sold | $735,000 | +5.0% | $174 / Sq Ft |
| 03/30/2025 03/30/25 | Pending | -- | -- | -- |
| 03/26/2025 03/26/25 | For Sale | $700,000 | +86.7% | $165 / Sq Ft |
| 12/30/2024 12/30/24 | Sold | $375,000 | 0.0% | $177 / Sq Ft |
| 12/21/2024 12/21/24 | Pending | -- | -- | -- |
| 12/20/2024 12/20/24 | For Sale | $374,900 | 0.0% | $177 / Sq Ft |
| 04/13/2021 04/13/21 | Rented | -- | -- | -- |
| 03/14/2021 03/14/21 | Under Contract | -- | -- | -- |
| 02/13/1997 02/13/97 | For Rent | $1,350 | -- | -- |
Tax History Compared to Growth
Tax History
| Year | Tax Paid | Tax Assessment Tax Assessment Total Assessment is a certain percentage of the fair market value that is determined by local assessors to be the total taxable value of land and additions on the property. | Land | Improvement |
|---|---|---|---|---|
| 2024 | $7,588 | $426,600 | $97,500 | $329,100 |
| 2023 | $7,588 | $376,400 | $97,500 | $278,900 |
| 2022 | $6,625 | $321,200 | $97,500 | $223,700 |
| 2021 | $5,664 | $273,300 | $91,900 | $181,400 |
| 2020 | $5,128 | $247,400 | $91,900 | $155,500 |
| 2019 | $2,576 | $237,600 | $43,300 | $194,300 |
| 2018 | $2,398 | $226,000 | $43,300 | $182,700 |
| 2017 | $2,355 | $223,300 | $43,300 | $180,000 |
| 2016 | $2,368 | $227,200 | $43,300 | $183,900 |
| 2014 | $1,932 | $201,200 | $40,600 | $160,600 |
| 2013 | $1,932 | $191,700 | $40,600 | $151,100 |
Agents Affiliated with this Home
-
Jared Cowan

Seller's Agent in 2025
Jared Cowan
eXp Realty, LLC
(317) 771-7950
10 in this area
176 Total Sales
-
Stephanie Evelo

Buyer's Agent in 2025
Stephanie Evelo
Keller Williams Indy Metro NE
(317) 863-9011
16 in this area
881 Total Sales
-
Terrance Perkey

Buyer Co-Listing Agent in 2025
Terrance Perkey
Keller Williams Indy Metro NE
(317) 397-1274
4 in this area
211 Total Sales
-
Renee Peek

Seller's Agent in 2024
Renee Peek
F.C. Tucker Company
(317) 778-0450
2 in this area
248 Total Sales
-
Mickey Peek

Seller Co-Listing Agent in 2024
Mickey Peek
F.C. Tucker Company
(317) 590-5430
3 in this area
228 Total Sales
-
T
Seller's Agent in 2021
Tim Boston
Carpenter, REALTORS®
(317) 844-4400
23 Total Sales
Map
Source: MIBOR Broker Listing Cooperative®
MLS Number: 22028912
APN: 29-09-23-205-007.000-018
- 723 Bennett Rd
- 757 Winter Way
- 792 Nevelle Ln
- 108 Bennett Rd
- 223 Haldale Dr
- 1377 Sedona Dr
- 742 Marana Dr
- 13736 Langley Dr
- 1052 Barley Cir
- 1067 Barley Cir
- 456 Monon Way Dr
- 804 Whispering Oaks Dr
- 311 Thornberry Dr
- 420 Monon Way Dr
- 1421 Stoney Creek Cir
- 244 W Admiral Way S
- 14814 Beacon Blvd
- 1452 E Greyhound Pass
- 473 Mariposa Trail
- 457 Mariposa Trail
