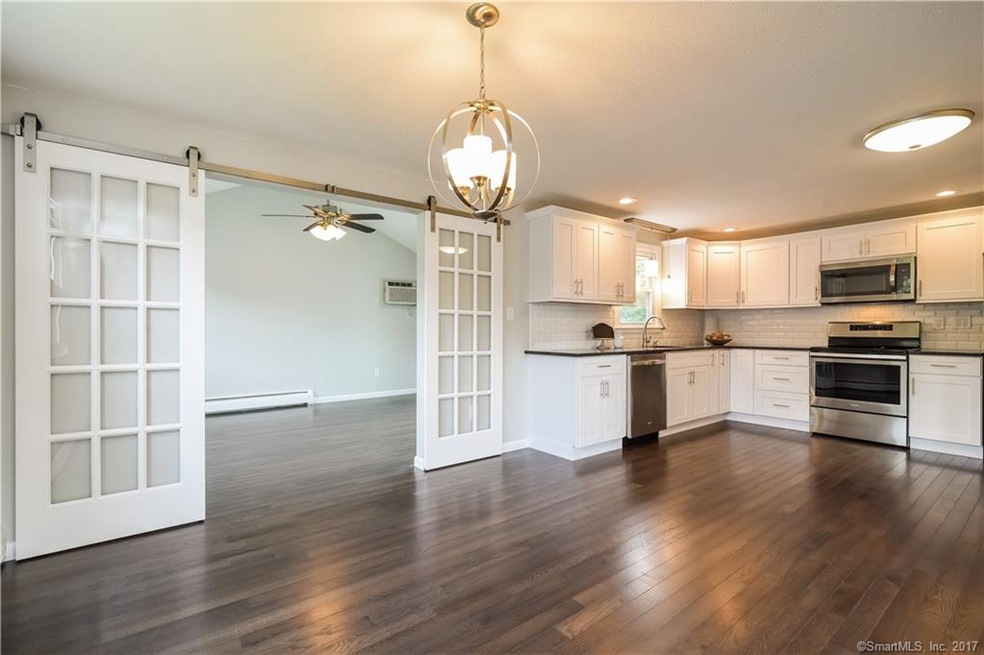
11 Beth Cir Windsor, CT 06095
West Windsor NeighborhoodHighlights
- Open Floorplan
- Deck
- Attic
- Poquonock Elementary School Rated A
- Raised Ranch Architecture
- 1 Fireplace
About This Home
As of September 2022Must see! Impeccable remodel designed by SAM Properties. This superb home makes excellent use of space with an open layout and large bonus room creating the perfect ambiance for entertaining during the holiday season. Tapping into your inner chef to create delicious cuisine is easy in your stylish kitchen featuring stainless steel appliances, granite counter tops and elegantly tiled back-splash. Retreat to your Master Bedroom and relax in your custom tiled Master Bath. Yard access is simple from your sliding glass doors both to the upper deck and lower yard from the large open family room. Start a new chapter in your life with home ownership! This home, in highly desirable neighborhood, simply will not last!
Last Agent to Sell the Property
Michael Glogowski
New England Prestige Realty License #RES.0805376 Listed on: 10/03/2017
Home Details
Home Type
- Single Family
Est. Annual Taxes
- $4,268
Year Built
- Built in 1980
Lot Details
- 0.32 Acre Lot
- Cul-De-Sac
- Corner Lot
- Level Lot
Home Design
- Raised Ranch Architecture
- Concrete Foundation
- Frame Construction
- Asphalt Shingled Roof
- Masonry Siding
- Vinyl Siding
Interior Spaces
- Open Floorplan
- 1 Fireplace
- Thermal Windows
- Attic or Crawl Hatchway Insulated
- Laundry Room
Kitchen
- Electric Range
- Microwave
- Dishwasher
- Disposal
Bedrooms and Bathrooms
- 3 Bedrooms
- 3 Full Bathrooms
Finished Basement
- Heated Basement
- Walk-Out Basement
- Basement Fills Entire Space Under The House
- Interior Basement Entry
- Garage Access
- Crawl Space
Parking
- 2 Car Garage
- Basement Garage
- Tuck Under Garage
- Parking Deck
- Automatic Garage Door Opener
- Driveway
Eco-Friendly Details
- Energy-Efficient Insulation
Outdoor Features
- Deck
- Rain Gutters
Schools
- Windsor High School
Utilities
- Cooling System Mounted In Outer Wall Opening
- Baseboard Heating
- Heating System Uses Oil
- Underground Utilities
- Fuel Tank Located in Ground
- Cable TV Available
Community Details
- No Home Owners Association
Ownership History
Purchase Details
Home Financials for this Owner
Home Financials are based on the most recent Mortgage that was taken out on this home.Purchase Details
Home Financials for this Owner
Home Financials are based on the most recent Mortgage that was taken out on this home.Purchase Details
Home Financials for this Owner
Home Financials are based on the most recent Mortgage that was taken out on this home.Similar Homes in the area
Home Values in the Area
Average Home Value in this Area
Purchase History
| Date | Type | Sale Price | Title Company |
|---|---|---|---|
| Warranty Deed | $340,000 | None Available | |
| Warranty Deed | $251,000 | -- | |
| Warranty Deed | $132,000 | -- |
Mortgage History
| Date | Status | Loan Amount | Loan Type |
|---|---|---|---|
| Open | $16,531 | FHA | |
| Open | $333,841 | FHA | |
| Previous Owner | $246,453 | FHA |
Property History
| Date | Event | Price | Change | Sq Ft Price |
|---|---|---|---|---|
| 09/09/2022 09/09/22 | Sold | $340,000 | +4.6% | $170 / Sq Ft |
| 07/29/2022 07/29/22 | Pending | -- | -- | -- |
| 07/26/2022 07/26/22 | For Sale | $325,000 | 0.0% | $162 / Sq Ft |
| 07/19/2022 07/19/22 | Pending | -- | -- | -- |
| 07/15/2022 07/15/22 | For Sale | $325,000 | +29.5% | $162 / Sq Ft |
| 11/22/2017 11/22/17 | Sold | $251,000 | +2.4% | $125 / Sq Ft |
| 10/03/2017 10/03/17 | For Sale | $245,000 | +85.6% | $122 / Sq Ft |
| 06/21/2017 06/21/17 | Sold | $132,000 | -5.0% | $96 / Sq Ft |
| 05/26/2017 05/26/17 | Pending | -- | -- | -- |
| 05/23/2017 05/23/17 | Price Changed | $139,000 | +7.8% | $101 / Sq Ft |
| 05/23/2017 05/23/17 | For Sale | $129,000 | -- | $94 / Sq Ft |
Tax History Compared to Growth
Tax History
| Year | Tax Paid | Tax Assessment Tax Assessment Total Assessment is a certain percentage of the fair market value that is determined by local assessors to be the total taxable value of land and additions on the property. | Land | Improvement |
|---|---|---|---|---|
| 2024 | $7,174 | $236,600 | $52,150 | $184,450 |
| 2023 | $5,059 | $150,570 | $36,400 | $114,170 |
| 2022 | $5,009 | $150,570 | $36,400 | $114,170 |
| 2021 | $5,009 | $150,570 | $36,400 | $114,170 |
| 2020 | $4,985 | $150,570 | $36,400 | $114,170 |
| 2019 | $4,875 | $150,570 | $36,400 | $114,170 |
| 2018 | $4,626 | $140,350 | $36,400 | $103,950 |
| 2017 | $4,268 | $131,530 | $36,400 | $95,130 |
| 2016 | $4,146 | $131,530 | $36,400 | $95,130 |
| 2015 | $4,067 | $131,530 | $36,400 | $95,130 |
| 2014 | $4,008 | $131,530 | $36,400 | $95,130 |
Agents Affiliated with this Home
-
Kathryn Owens

Seller's Agent in 2022
Kathryn Owens
eXp Realty
(803) 620-1285
4 in this area
56 Total Sales
-
Vanessa Hudson

Buyer's Agent in 2022
Vanessa Hudson
William Raveis/First Town RE
(860) 558-8756
5 in this area
25 Total Sales
-

Seller's Agent in 2017
Michael Glogowski
New England Prestige Realty
-
Ed Sutton

Seller's Agent in 2017
Ed Sutton
KW Legacy Partners
(860) 655-4912
54 Total Sales
-
Nancy Currlin
N
Buyer's Agent in 2017
Nancy Currlin
William Raveis Real Estate
(860) 343-6818
51 Total Sales
-

Buyer Co-Listing Agent in 2017
Amanda Bowen
William Raveis Real Estate
Map
Source: SmartMLS
MLS Number: 170020530
APN: WIND-000047-000030-000011B
