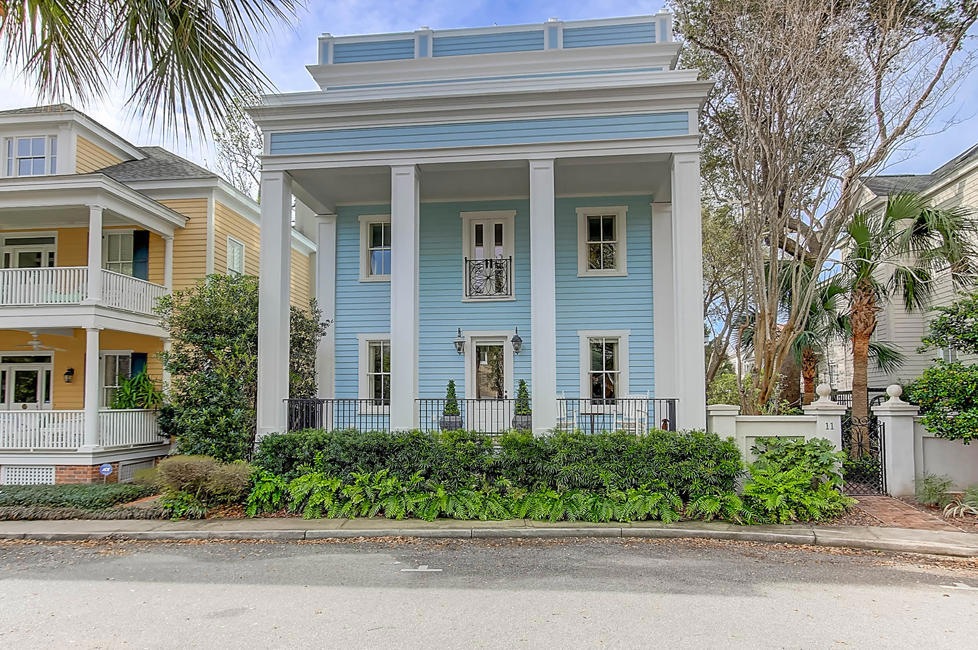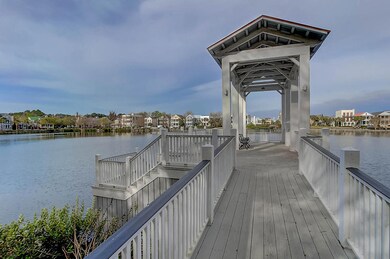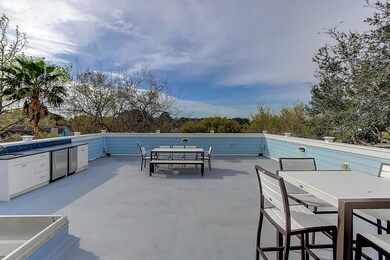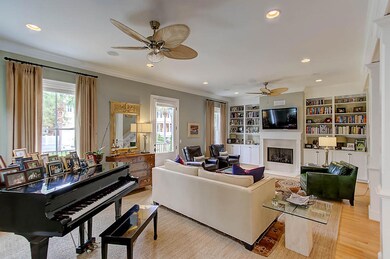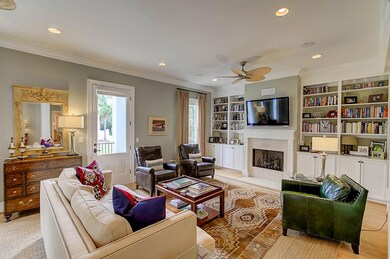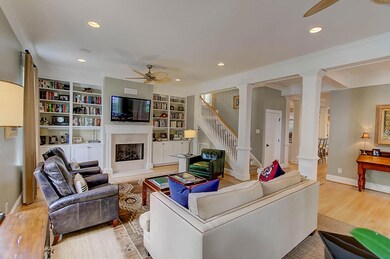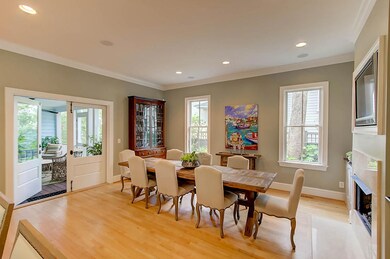
11 Boathouse Close Mount Pleasant, SC 29464
l'On NeighborhoodEstimated Value: $2,313,000 - $2,735,000
Highlights
- Boat Ramp
- Home Theater
- Deck
- James B. Edwards Elementary School Rated A
- Two Primary Bedrooms
- Dining Room with Fireplace
About This Home
As of January 2018No Flood Insurance required! Sophisticated and private custom-built home located just off Eastlake. Multiple porches, large rooftop deck and screened porch off the dining room offer endless opportunities for enjoying the outdoors & landscaped garden. Open floor plan boasts high ceilings, gas fireplaces, & custom sound system throughout the house and decks. Chef's kitchen with top-of-the-line appliances, Wolf gas range with double ovens, ice maker, beverage cooler, and seating for entertaining while the chef performs. Spacious Master Bedroom, bath, dual closets, workout room & guest bedroom with ensuite bath are on the 2nd floor. 3rd floor has a large family/recreational room & two bedrooms with a shared bath. Piece de Resistance is the full roof top deck with frig,ice maker,& solar ligh
Last Agent to Sell the Property
Carriage Properties LLC License #4643 Listed on: 03/13/2017
Home Details
Home Type
- Single Family
Est. Annual Taxes
- $4,020
Year Built
- Built in 1999
Lot Details
- 6,098 Sq Ft Lot
- Cul-De-Sac
- Level Lot
HOA Fees
- $92 Monthly HOA Fees
Parking
- 2 Car Attached Garage
- Garage Door Opener
Home Design
- Traditional Architecture
- Fiberglass Roof
- Wood Siding
Interior Spaces
- 4,200 Sq Ft Home
- 3-Story Property
- Central Vacuum
- Smooth Ceilings
- High Ceiling
- Ceiling Fan
- Window Treatments
- Family Room
- Living Room with Fireplace
- Dining Room with Fireplace
- 2 Fireplaces
- Home Theater
- Crawl Space
- Intercom
Kitchen
- Eat-In Kitchen
- Dishwasher
- Kitchen Island
- Trash Compactor
Flooring
- Wood
- Ceramic Tile
Bedrooms and Bathrooms
- 5 Bedrooms
- Double Master Bedroom
- Dual Closets
- Walk-In Closet
Laundry
- Dryer
- Washer
Outdoor Features
- Deck
- Screened Patio
- Exterior Lighting
- Front Porch
Schools
- James B Edwards Elementary School
- Moultrie Middle School
- Wando High School
Utilities
- Cooling Available
- Heat Pump System
Community Details
Overview
- Ion Subdivision
Recreation
- Boat Ramp
- Trails
Ownership History
Purchase Details
Purchase Details
Home Financials for this Owner
Home Financials are based on the most recent Mortgage that was taken out on this home.Purchase Details
Home Financials for this Owner
Home Financials are based on the most recent Mortgage that was taken out on this home.Purchase Details
Home Financials for this Owner
Home Financials are based on the most recent Mortgage that was taken out on this home.Purchase Details
Home Financials for this Owner
Home Financials are based on the most recent Mortgage that was taken out on this home.Purchase Details
Purchase Details
Purchase Details
Similar Homes in Mount Pleasant, SC
Home Values in the Area
Average Home Value in this Area
Purchase History
| Date | Buyer | Sale Price | Title Company |
|---|---|---|---|
| Thomas J Walters Revocable Trust | -- | None Listed On Document | |
| Walters Thomas James | $1,167,500 | None Available | |
| Schools Scott N | $1,075,000 | -- | |
| Gorsline Kevin W | -- | -- | |
| Gorsline Kevin W | $781,500 | -- | |
| Suntrust Mortgage Inc | $2,500 | -- | |
| Lowrance Jennifer K | -- | -- | |
| Henderson Dan T | $935,000 | None Available |
Mortgage History
| Date | Status | Borrower | Loan Amount |
|---|---|---|---|
| Previous Owner | Walters Thomas James | $287,000 | |
| Previous Owner | Walters Thomas James | $500,000 | |
| Previous Owner | Schools Scott N | $500,000 | |
| Previous Owner | Gorsline Kevin W | $396,000 | |
| Previous Owner | Gorsline Kevin W | $400,000 |
Property History
| Date | Event | Price | Change | Sq Ft Price |
|---|---|---|---|---|
| 01/19/2018 01/19/18 | Sold | $1,167,500 | 0.0% | $278 / Sq Ft |
| 12/20/2017 12/20/17 | Pending | -- | -- | -- |
| 03/13/2017 03/13/17 | For Sale | $1,167,500 | -- | $278 / Sq Ft |
Tax History Compared to Growth
Tax History
| Year | Tax Paid | Tax Assessment Tax Assessment Total Assessment is a certain percentage of the fair market value that is determined by local assessors to be the total taxable value of land and additions on the property. | Land | Improvement |
|---|---|---|---|---|
| 2023 | $4,435 | $46,700 | $0 | $0 |
| 2022 | $4,133 | $46,700 | $0 | $0 |
| 2021 | $4,564 | $46,700 | $0 | $0 |
| 2020 | $4,696 | $46,700 | $0 | $0 |
| 2019 | $16,539 | $70,050 | $0 | $0 |
| 2017 | $4,235 | $43,000 | $0 | $0 |
| 2016 | $4,020 | $43,000 | $0 | $0 |
| 2015 | $4,214 | $43,000 | $0 | $0 |
| 2014 | $13,149 | $0 | $0 | $0 |
| 2011 | -- | $0 | $0 | $0 |
Agents Affiliated with this Home
-
Jane Smith
J
Seller's Agent in 2018
Jane Smith
Carriage Properties LLC
(843) 496-7119
19 Total Sales
-
Katie Mccabe
K
Buyer's Agent in 2018
Katie Mccabe
The Pulse Charleston
(443) 562-4281
54 Total Sales
Map
Source: CHS Regional MLS
MLS Number: 17007033
APN: 535-06-00-119
- 775 Navigators Run
- 12 Leeann Ln
- 121 W Shipyard Rd
- 153 Heritage Cir Unit 3
- 82 Ponsbury Rd
- 106 W Shipyard Rd
- 679 Kent St
- 18 Fernandina St
- 121 Jakes Ln
- 303 Lakeside Dr Unit C2
- 851 Sandlake Dr Unit F
- 174 N Shelmore Blvd
- 34 Frogmore Rd
- 22 Frogmore Rd
- 43 Montrose Rd
- 305 N Civitas St
- 309 N Civitas St
- 22 Fairhope Rd
- 652 E Hobcaw Dr
- 26 Saturday Rd
- 11 Boathouse Close
- 13 Boathouse Close
- 17 Grace Ln
- 45 Eastlake Rd
- 45 Eastlake Rd Unit Carriage House
- 15 Boathouse Close
- 20 Grace Ln
- 21 Grace Ln
- 10 Boathouse Close
- 19 Grace Ln
- 18 Grace Ln
- 18 Grace Ln
- 12 Boathouse Close
- 23 Grace Ln
- 51 Eastlake Rd
- 39 Eastlake Rd
- 22 Grace Ln
- 75 Sowell St
- 44 Eastlake Rd
- 46 Eastlake Rd
