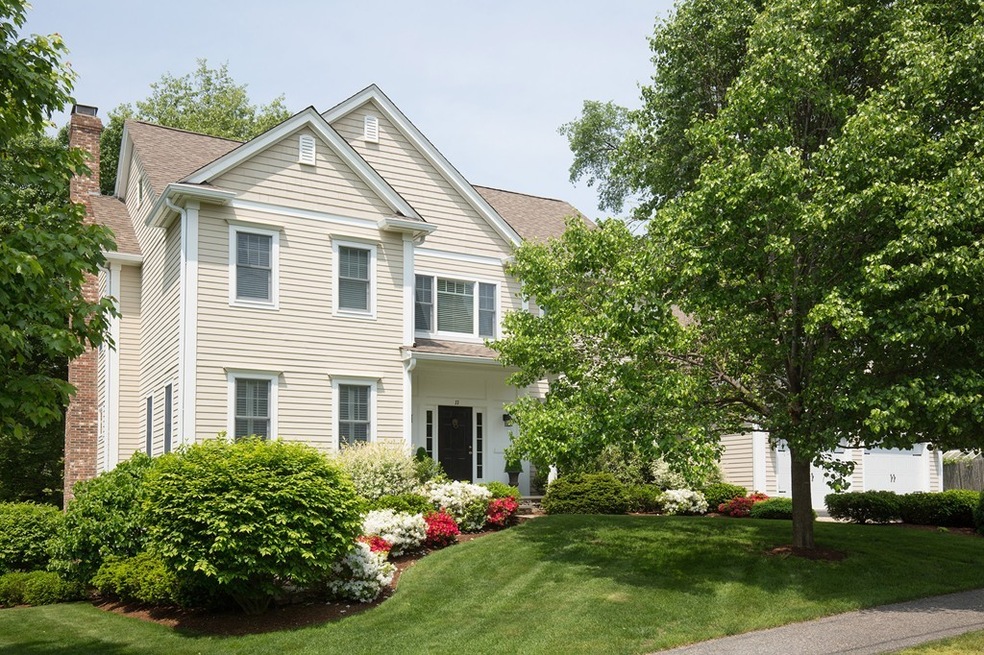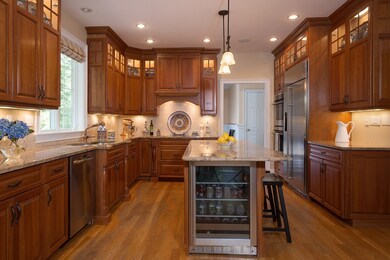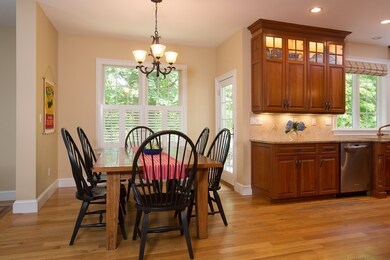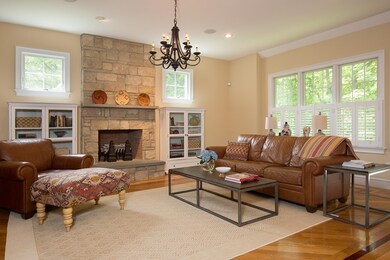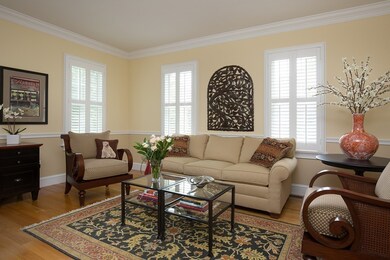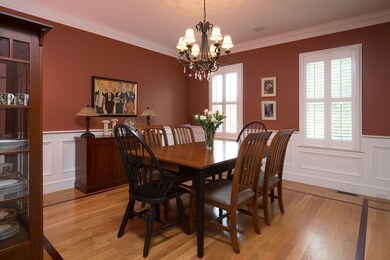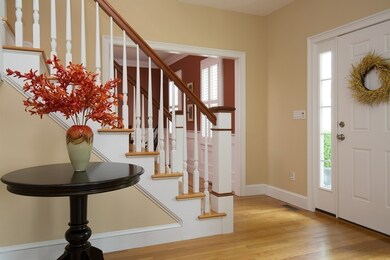
11 Bobolink Rd Wellesley Hills, MA 02481
Wellesley Hills NeighborhoodHighlights
- Landscaped Professionally
- Deck
- Attic
- Schofield Elementary School Rated A
- Wood Flooring
- Fenced Yard
About This Home
As of November 2021An elegant and modern Colonial expertly built in 2005 encompassing over 4,500 SF of living space on three levels. This well-appointed home provides an ideal floor plan with abundant light-filled rooms designed for comfortable living and entertaining on any occasion. The first level features a dramatic two-story foyer which opens to the formal living room and adjacent dining room. The classic chef's kitchen complete with stainless appliances, custom cherry cabinetry, granite-topped center island and large breakfast area with direct exterior access to the rear deck is adjacent to the handsome family room with stone-faced fireplace. Completing the first floor is a private guest bedroom and full bath. The second level includes an expansive and beautiful Master suite with large bath and two walk-in closets plus three additional bedrooms and full bath. The finished third level provides additional expansive living space. Close to elementary school and all major commuting routes.
Home Details
Home Type
- Single Family
Est. Annual Taxes
- $22,709
Year Built
- Built in 2005
Lot Details
- Fenced Yard
- Landscaped Professionally
- Property is zoned SR10
Parking
- 2 Car Garage
Interior Spaces
- Wet Bar
- Central Vacuum
- Decorative Lighting
- Wood Flooring
- Attic
- Basement
Outdoor Features
- Deck
Utilities
- Forced Air Heating and Cooling System
- Heating System Uses Oil
- Oil Water Heater
Listing and Financial Details
- Assessor Parcel Number M:021 R:010 S:
Ownership History
Purchase Details
Home Financials for this Owner
Home Financials are based on the most recent Mortgage that was taken out on this home.Purchase Details
Home Financials for this Owner
Home Financials are based on the most recent Mortgage that was taken out on this home.Purchase Details
Home Financials for this Owner
Home Financials are based on the most recent Mortgage that was taken out on this home.Purchase Details
Home Financials for this Owner
Home Financials are based on the most recent Mortgage that was taken out on this home.Similar Homes in Wellesley Hills, MA
Home Values in the Area
Average Home Value in this Area
Purchase History
| Date | Type | Sale Price | Title Company |
|---|---|---|---|
| Not Resolvable | $1,920,000 | None Available | |
| Not Resolvable | $1,768,000 | -- | |
| Deed | $1,540,000 | -- | |
| Deed | $505,503 | -- |
Mortgage History
| Date | Status | Loan Amount | Loan Type |
|---|---|---|---|
| Open | $500,000 | Credit Line Revolving | |
| Open | $1,000,000 | Purchase Money Mortgage | |
| Previous Owner | $244,528 | No Value Available | |
| Previous Owner | $683,000 | Adjustable Rate Mortgage/ARM | |
| Previous Owner | $795,000 | No Value Available | |
| Previous Owner | $860,000 | No Value Available | |
| Previous Owner | $910,000 | No Value Available | |
| Previous Owner | $540,000 | Purchase Money Mortgage | |
| Previous Owner | $836,500 | Purchase Money Mortgage |
Property History
| Date | Event | Price | Change | Sq Ft Price |
|---|---|---|---|---|
| 05/28/2024 05/28/24 | Rented | $8,500 | 0.0% | -- |
| 04/30/2024 04/30/24 | Price Changed | $8,500 | -10.5% | $2 / Sq Ft |
| 04/18/2024 04/18/24 | For Rent | $9,500 | 0.0% | -- |
| 11/16/2021 11/16/21 | Sold | $1,920,000 | -4.0% | $426 / Sq Ft |
| 10/14/2021 10/14/21 | Pending | -- | -- | -- |
| 10/06/2021 10/06/21 | For Sale | $1,999,900 | 0.0% | $444 / Sq Ft |
| 07/15/2019 07/15/19 | Rented | $5,100 | +2.0% | -- |
| 06/25/2019 06/25/19 | Under Contract | -- | -- | -- |
| 06/10/2019 06/10/19 | For Rent | $5,000 | +25.0% | -- |
| 08/29/2018 08/29/18 | Rented | $4,000 | 0.0% | -- |
| 08/29/2018 08/29/18 | Under Contract | -- | -- | -- |
| 08/20/2018 08/20/18 | For Rent | $4,000 | 0.0% | -- |
| 08/15/2018 08/15/18 | Sold | $1,770,000 | -0.8% | $393 / Sq Ft |
| 06/26/2018 06/26/18 | Pending | -- | -- | -- |
| 05/31/2018 05/31/18 | For Sale | $1,785,000 | -- | $396 / Sq Ft |
Tax History Compared to Growth
Tax History
| Year | Tax Paid | Tax Assessment Tax Assessment Total Assessment is a certain percentage of the fair market value that is determined by local assessors to be the total taxable value of land and additions on the property. | Land | Improvement |
|---|---|---|---|---|
| 2025 | $22,709 | $2,209,000 | $1,045,000 | $1,164,000 |
| 2024 | $22,080 | $2,121,000 | $995,000 | $1,126,000 |
| 2023 | $21,641 | $1,890,000 | $882,000 | $1,008,000 |
| 2022 | $18,092 | $1,549,000 | $757,000 | $792,000 |
| 2021 | $17,049 | $1,451,000 | $659,000 | $792,000 |
| 2020 | $16,774 | $1,451,000 | $659,000 | $792,000 |
| 2019 | $16,094 | $1,391,000 | $659,000 | $732,000 |
| 2018 | $16,288 | $1,363,000 | $615,000 | $748,000 |
| 2017 | $16,058 | $1,362,000 | $614,000 | $748,000 |
| 2016 | $15,923 | $1,346,000 | $604,000 | $742,000 |
| 2015 | $15,502 | $1,341,000 | $604,000 | $737,000 |
Agents Affiliated with this Home
-
Melissa Dailey

Seller's Agent in 2024
Melissa Dailey
Coldwell Banker Realty - Wellesley
(781) 237-9090
38 in this area
364 Total Sales
-
Donahue Maley & Burns Team

Buyer's Agent in 2024
Donahue Maley & Burns Team
Compass
(508) 254-9288
27 in this area
305 Total Sales
-
Heejeong Joo

Seller's Agent in 2021
Heejeong Joo
Blue Ocean Realty, LLC
(617) 831-6999
1 in this area
49 Total Sales
-
Linglin Li

Buyer's Agent in 2021
Linglin Li
Hickory Brook Realty, LLC
(508) 314-6580
2 in this area
54 Total Sales
-
Julia Wang

Seller's Agent in 2019
Julia Wang
Blue Ocean Realty, LLC
-
Helen Stefan
H
Buyer's Agent in 2019
Helen Stefan
Gibson Sotheby's International Realty
(617) 306-2773
14 Total Sales
Map
Source: MLS Property Information Network (MLS PIN)
MLS Number: 72341839
APN: WELL-000021-000010
