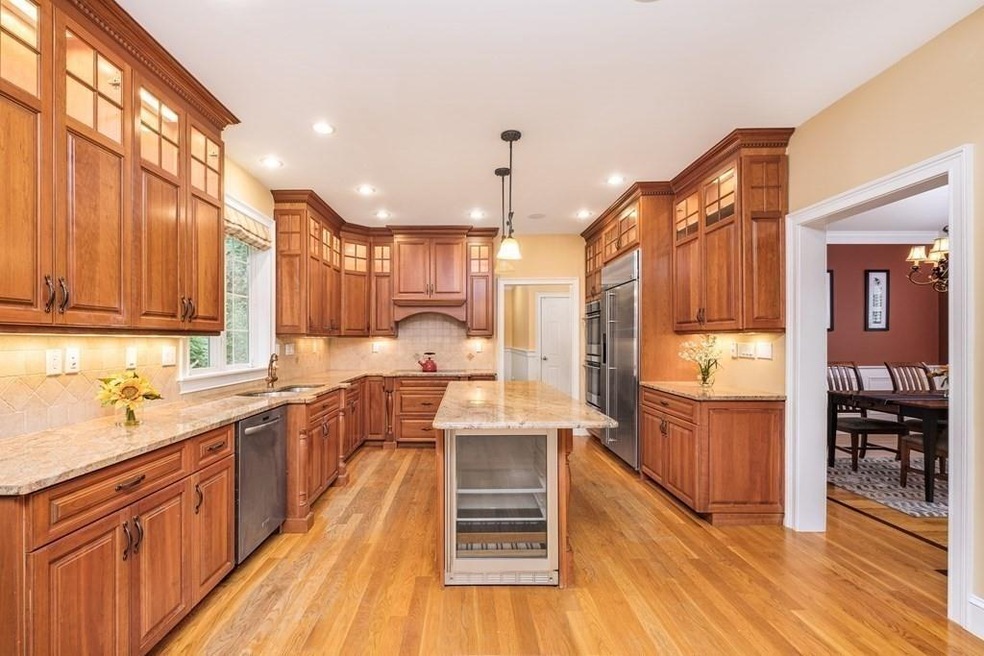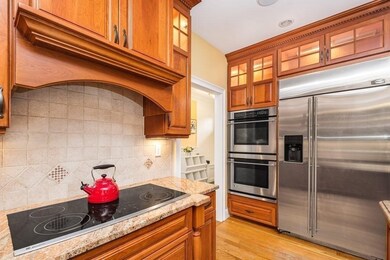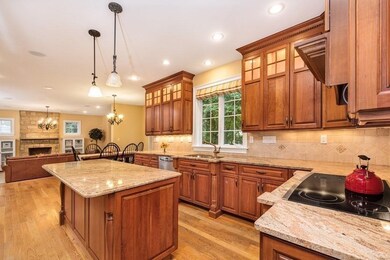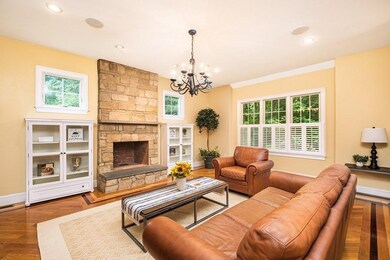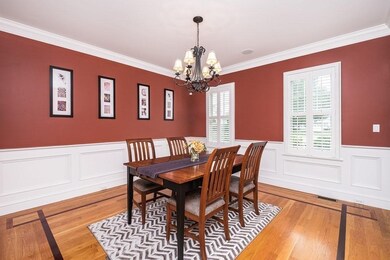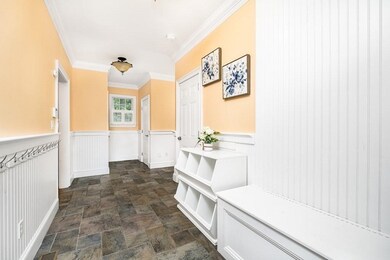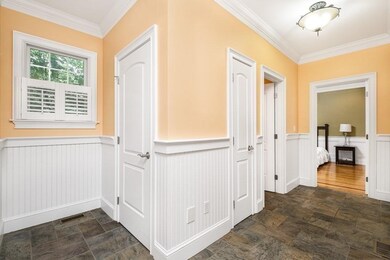
11 Bobolink Rd Wellesley Hills, MA 02481
Wellesley Hills NeighborhoodHighlights
- Open Floorplan
- Custom Closet System
- Marble Flooring
- Schofield Elementary School Rated A
- Deck
- Solid Surface Countertops
About This Home
As of November 2021Open house Sat 10/9 and Sun 10/10 at 11am-1pm. This 5-bedroom colonial-style single-family home near Wellesley Lower Falls offers you a wonderful lifestyle! A chef's kitchen with a dining area, granite counter-tops, a kitchen island, and stainless-steel appliances are featured in an open floor plan. A master bedroom with dual vanities, two walk-in closets, and a walk-in shower can be found on the second story. A lofted space on the third story could be used as a lofted suite or entertainment room. BBQ stations and outside seating places can be put up on the private deck. Two garage parking spaces, mud room and a guest bedroom on the first level. Excellent location with excellent educational systems. Proximity to Babson & Wellesley College, medical facilities, and public parks. Easy access to Route 128 & Wellesley Farms train station, the shopping and dining options at Wellesley Square, and Whole Foods Market. .
Home Details
Home Type
- Single Family
Est. Annual Taxes
- $22,709
Year Built
- 2005
Parking
- 2
Interior Spaces
- Open Floorplan
- Wainscoting
- Dining Area
- Exterior Basement Entry
Kitchen
- Wine Cooler
- Kitchen Island
- Solid Surface Countertops
Flooring
- Wood
- Marble
Bedrooms and Bathrooms
- Primary bedroom located on second floor
- Custom Closet System
- Walk-In Closet
- Dual Vanity Sinks in Primary Bathroom
- Bathtub with Shower
- Separate Shower
Outdoor Features
- Deck
Utilities
- 4 Cooling Zones
- 4 Heating Zones
Ownership History
Purchase Details
Home Financials for this Owner
Home Financials are based on the most recent Mortgage that was taken out on this home.Purchase Details
Home Financials for this Owner
Home Financials are based on the most recent Mortgage that was taken out on this home.Purchase Details
Home Financials for this Owner
Home Financials are based on the most recent Mortgage that was taken out on this home.Purchase Details
Home Financials for this Owner
Home Financials are based on the most recent Mortgage that was taken out on this home.Similar Homes in Wellesley Hills, MA
Home Values in the Area
Average Home Value in this Area
Purchase History
| Date | Type | Sale Price | Title Company |
|---|---|---|---|
| Not Resolvable | $1,920,000 | None Available | |
| Not Resolvable | $1,768,000 | -- | |
| Deed | $1,540,000 | -- | |
| Deed | $505,503 | -- |
Mortgage History
| Date | Status | Loan Amount | Loan Type |
|---|---|---|---|
| Open | $500,000 | Credit Line Revolving | |
| Open | $1,000,000 | Purchase Money Mortgage | |
| Previous Owner | $244,528 | No Value Available | |
| Previous Owner | $683,000 | Adjustable Rate Mortgage/ARM | |
| Previous Owner | $795,000 | No Value Available | |
| Previous Owner | $860,000 | No Value Available | |
| Previous Owner | $910,000 | No Value Available | |
| Previous Owner | $540,000 | Purchase Money Mortgage | |
| Previous Owner | $836,500 | Purchase Money Mortgage |
Property History
| Date | Event | Price | Change | Sq Ft Price |
|---|---|---|---|---|
| 05/28/2024 05/28/24 | Rented | $8,500 | 0.0% | -- |
| 04/30/2024 04/30/24 | Price Changed | $8,500 | -10.5% | $2 / Sq Ft |
| 04/18/2024 04/18/24 | For Rent | $9,500 | 0.0% | -- |
| 11/16/2021 11/16/21 | Sold | $1,920,000 | -4.0% | $426 / Sq Ft |
| 10/14/2021 10/14/21 | Pending | -- | -- | -- |
| 10/06/2021 10/06/21 | For Sale | $1,999,900 | 0.0% | $444 / Sq Ft |
| 07/15/2019 07/15/19 | Rented | $5,100 | +2.0% | -- |
| 06/25/2019 06/25/19 | Under Contract | -- | -- | -- |
| 06/10/2019 06/10/19 | For Rent | $5,000 | +25.0% | -- |
| 08/29/2018 08/29/18 | Rented | $4,000 | 0.0% | -- |
| 08/29/2018 08/29/18 | Under Contract | -- | -- | -- |
| 08/20/2018 08/20/18 | For Rent | $4,000 | 0.0% | -- |
| 08/15/2018 08/15/18 | Sold | $1,770,000 | -0.8% | $393 / Sq Ft |
| 06/26/2018 06/26/18 | Pending | -- | -- | -- |
| 05/31/2018 05/31/18 | For Sale | $1,785,000 | -- | $396 / Sq Ft |
Tax History Compared to Growth
Tax History
| Year | Tax Paid | Tax Assessment Tax Assessment Total Assessment is a certain percentage of the fair market value that is determined by local assessors to be the total taxable value of land and additions on the property. | Land | Improvement |
|---|---|---|---|---|
| 2025 | $22,709 | $2,209,000 | $1,045,000 | $1,164,000 |
| 2024 | $22,080 | $2,121,000 | $995,000 | $1,126,000 |
| 2023 | $21,641 | $1,890,000 | $882,000 | $1,008,000 |
| 2022 | $18,092 | $1,549,000 | $757,000 | $792,000 |
| 2021 | $17,049 | $1,451,000 | $659,000 | $792,000 |
| 2020 | $16,774 | $1,451,000 | $659,000 | $792,000 |
| 2019 | $16,094 | $1,391,000 | $659,000 | $732,000 |
| 2018 | $16,288 | $1,363,000 | $615,000 | $748,000 |
| 2017 | $16,058 | $1,362,000 | $614,000 | $748,000 |
| 2016 | $15,923 | $1,346,000 | $604,000 | $742,000 |
| 2015 | $15,502 | $1,341,000 | $604,000 | $737,000 |
Agents Affiliated with this Home
-
Melissa Dailey

Seller's Agent in 2024
Melissa Dailey
Coldwell Banker Realty - Wellesley
(781) 237-9090
38 in this area
364 Total Sales
-
Donahue Maley & Burns Team

Buyer's Agent in 2024
Donahue Maley & Burns Team
Compass
(508) 254-9288
27 in this area
305 Total Sales
-
Heejeong Joo

Seller's Agent in 2021
Heejeong Joo
Blue Ocean Realty, LLC
(617) 831-6999
1 in this area
49 Total Sales
-
Linglin Li

Buyer's Agent in 2021
Linglin Li
Hickory Brook Realty, LLC
(508) 314-6580
2 in this area
54 Total Sales
-
Julia Wang

Seller's Agent in 2019
Julia Wang
Blue Ocean Realty, LLC
-
Helen Stefan
H
Buyer's Agent in 2019
Helen Stefan
Gibson Sotheby's International Realty
(617) 306-2773
14 Total Sales
Map
Source: MLS Property Information Network (MLS PIN)
MLS Number: 72905162
APN: WELL-000021-000010
