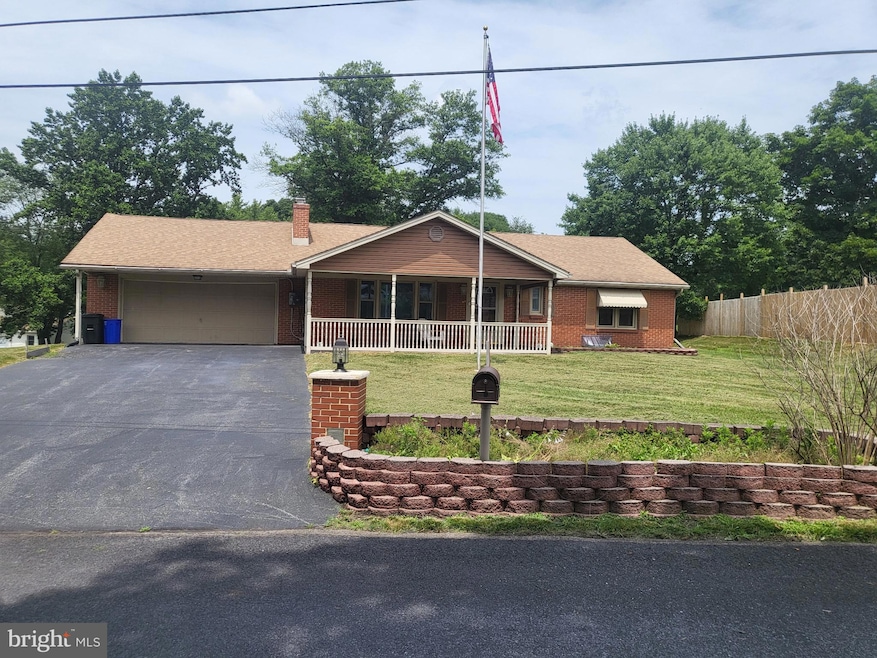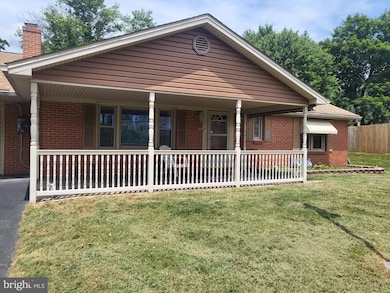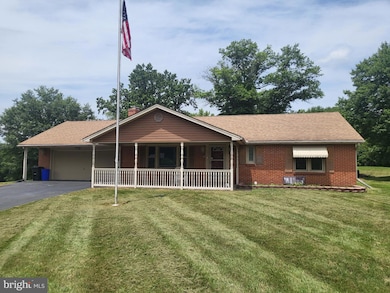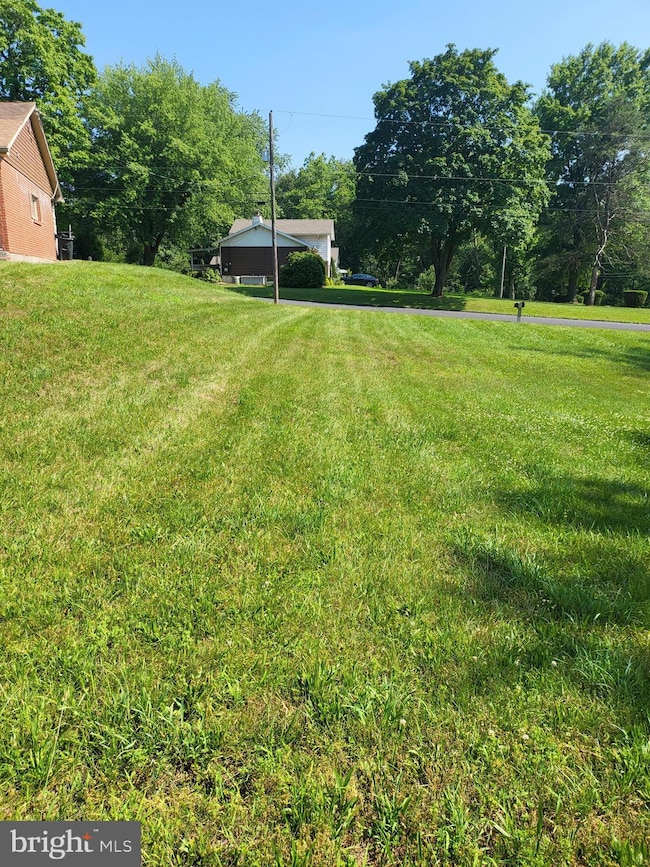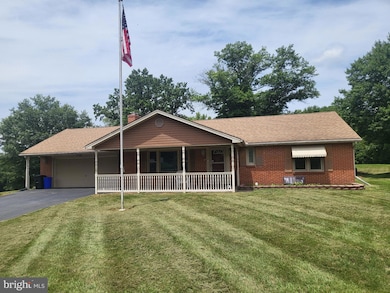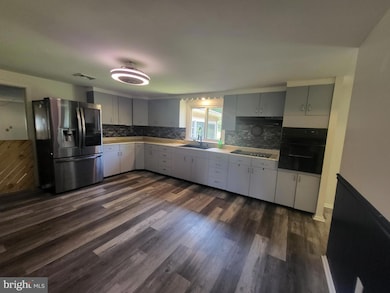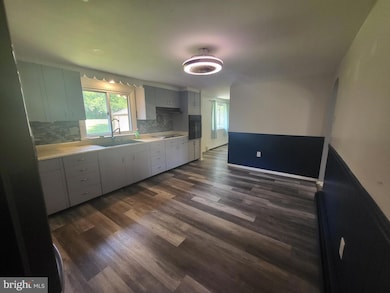
11 Briardale Rd Dauphin, PA 17018
Estimated payment $1,752/month
Highlights
- View of Trees or Woods
- Traditional Architecture
- No HOA
- Central Dauphin Senior High School Rated A-
- Sun or Florida Room
- Porch
About This Home
Welcome home to this inviting all-brick single-family ranch nestled on a beautiful 1+ acre country lot. This home is advertised as a 2 BR but can easily be a 3 BR if you return the dining room back into a 3rd bedroom.
From the moment you step onto the covered front porch, you’ll feel the warmth this home offers. Inside, you'll find a spacious and functional layout including a large kitchen, a separate dining room (which could easily serve as a third bedroom or home office), and a generously sized living room centered around a classic brick fireplace.
One of the standout features is the bright and airy all-season sunroom—perfect for relaxing, entertaining, or enjoying peaceful views of your private backyard retreat. Additionally, this home can be self sufficient in the event of power outages with the home being fully wired for a whole-home generator, on site water and septic, and a fireplace to provide heat.
This property also boasts an oversized attached 2-car garage and a massive detached garage/shed/workshop complete with electric, an exhaust fan, and a dust fan—ideal for hobbyists, tradespeople, or extra storage.
A full unfinished basement with both interior and exterior access offers endless possibilities for additional living space, a home gym, or a workshop. With central air and solid brick construction, this home is built for comfort and longevity.
Although a beautiful country setting, the home, which has mostly new flooring, is extremely convenient to 22/322 which makes it minutes to major highways and cities. Whether you're looking for space to grow, room to work, or simply a quiet escape, with a little paint sprucing, this property will check your new home list of wants!
Listing Agent
Better Homes and Gardens Real Estate Capital Area Listed on: 07/10/2025

Home Details
Home Type
- Single Family
Est. Annual Taxes
- $2,668
Year Built
- Built in 1958
Lot Details
- 1.06 Acre Lot
- Rural Setting
Parking
- 2 Car Attached Garage
- 4 Driveway Spaces
- Oversized Parking
- Parking Storage or Cabinetry
- Front Facing Garage
- Garage Door Opener
Home Design
- Traditional Architecture
- Brick Exterior Construction
- Concrete Perimeter Foundation
Interior Spaces
- 1,540 Sq Ft Home
- Property has 1 Level
- Brick Fireplace
- Family Room
- Dining Room
- Sun or Florida Room
- Views of Woods
Kitchen
- Built-In Range
- Extra Refrigerator or Freezer
Bedrooms and Bathrooms
- 2 Main Level Bedrooms
- 1 Full Bathroom
- Bathtub with Shower
Laundry
- Electric Dryer
- Washer
Basement
- Basement Fills Entire Space Under The House
- Walk-Up Access
- Interior and Exterior Basement Entry
- Laundry in Basement
Outdoor Features
- Shed
- Outbuilding
- Porch
Schools
- Central Dauphin High School
Utilities
- Central Air
- Heating System Uses Oil
- Hot Water Baseboard Heater
- Well
- Electric Water Heater
- On Site Septic
Community Details
- No Home Owners Association
- Middle Paxton Twp. Subdivision
Listing and Financial Details
- Assessor Parcel Number 43-017-071-000-0000
Map
Home Values in the Area
Average Home Value in this Area
Tax History
| Year | Tax Paid | Tax Assessment Tax Assessment Total Assessment is a certain percentage of the fair market value that is determined by local assessors to be the total taxable value of land and additions on the property. | Land | Improvement |
|---|---|---|---|---|
| 2025 | $2,669 | $101,900 | $22,000 | $79,900 |
| 2024 | $2,516 | $101,900 | $22,000 | $79,900 |
| 2023 | $2,516 | $101,900 | $22,000 | $79,900 |
| 2022 | $2,516 | $101,900 | $22,000 | $79,900 |
| 2021 | $2,454 | $101,900 | $22,000 | $79,900 |
| 2020 | $2,425 | $101,900 | $22,000 | $79,900 |
| 2019 | $2,425 | $101,900 | $22,000 | $79,900 |
| 2018 | $2,379 | $101,900 | $22,000 | $79,900 |
| 2017 | $2,287 | $101,900 | $22,000 | $79,900 |
| 2016 | $0 | $101,900 | $22,000 | $79,900 |
| 2015 | -- | $101,900 | $22,000 | $79,900 |
| 2014 | -- | $101,900 | $22,000 | $79,900 |
Property History
| Date | Event | Price | Change | Sq Ft Price |
|---|---|---|---|---|
| 07/10/2025 07/10/25 | For Sale | $277,000 | +20.4% | $180 / Sq Ft |
| 01/07/2022 01/07/22 | Sold | $230,100 | +0.3% | $149 / Sq Ft |
| 12/17/2021 12/17/21 | Pending | -- | -- | -- |
| 12/14/2021 12/14/21 | For Sale | $229,500 | -- | $149 / Sq Ft |
Purchase History
| Date | Type | Sale Price | Title Company |
|---|---|---|---|
| Deed | $230,100 | None Listed On Document |
Mortgage History
| Date | Status | Loan Amount | Loan Type |
|---|---|---|---|
| Previous Owner | $25,000 | Credit Line Revolving | |
| Previous Owner | $45,000 | Credit Line Revolving |
Similar Homes in Dauphin, PA
Source: Bright MLS
MLS Number: PADA2047154
APN: 43-017-071
- 60 Mcelwee Rd
- 1151 Lotus Passage
- 599 Claster Blvd
- 825 Short St
- 410 Erdman Dr
- Lot 21 Tannin Way
- Lot 24 Tannin Way
- Lot 39 Tannin Way
- 650 Singer Ln
- 1132 State Rd
- 1517 Red Hill Rd
- 360 Fishing Creek Valley Rd
- 0 Valley St
- 505 Valley St
- 502 Valley St
- 727 Valley St
- 1760 White Oak Cir
- 1241 Gap View Rd
- 0 Valley Rd
- 228 Lincoln St
- 403 High St
- 201 Valley St Unit . 2
- 259 Pinecrest Dr
- 2623 Maplewood Cir
- 843 Melissa Ct Unit 202
- 205 Center St
- 4575 N Progress Ave
- 2501 Union Green Way
- 1140 Alexandra Ln
- 1500 High Pointe Dr
- 3040 Larkwood Cir Unit 102
- 3040 Larkwood Cir Unit 202
- 3200 Larkwood Cir Unit 106
- 3020 Larkwood Cir Unit 205
- 3040 Larkwood Cir Unit 301
- 3000 Larkwood Cir Unit 206
- 2801 Pinewood Ln
- 3000 Larkwood Cir
- 3216 Green St
- 3900 Elmwood Dr
