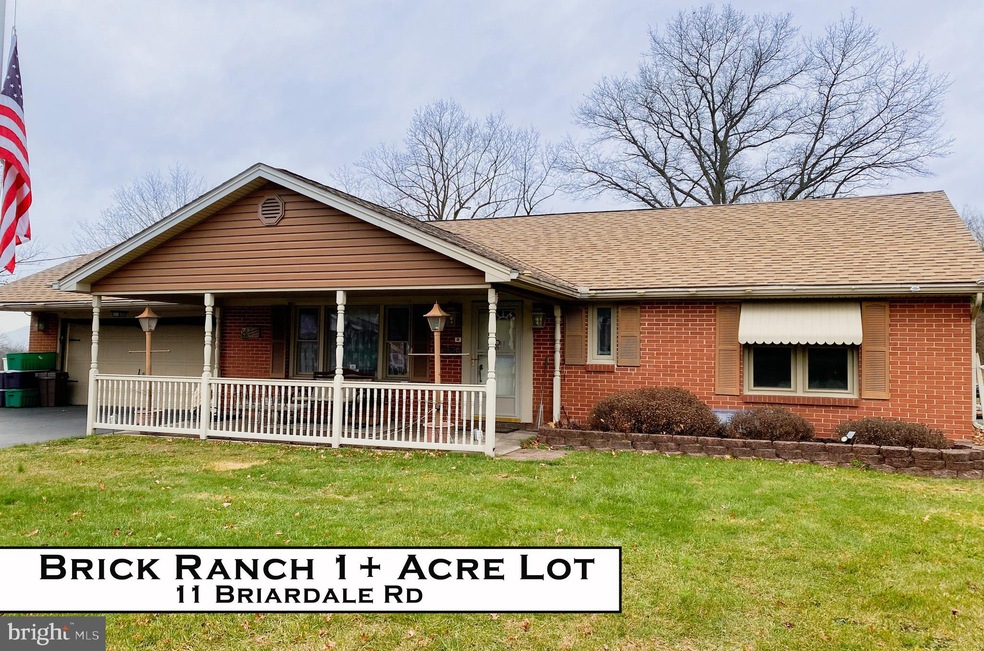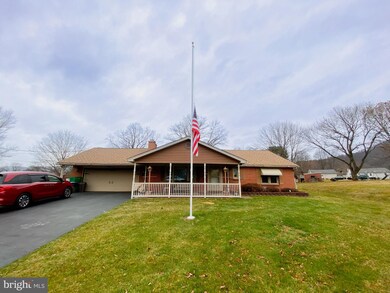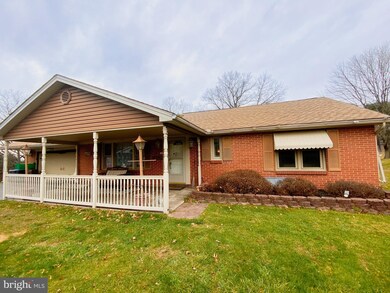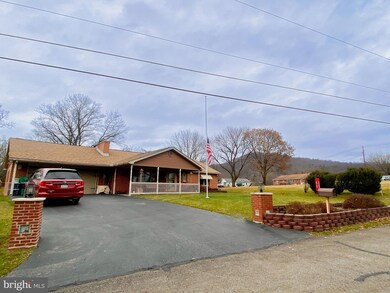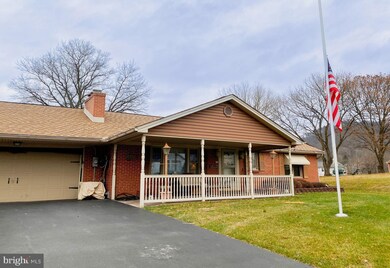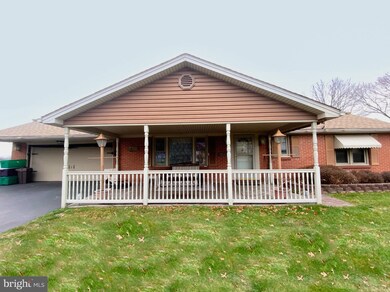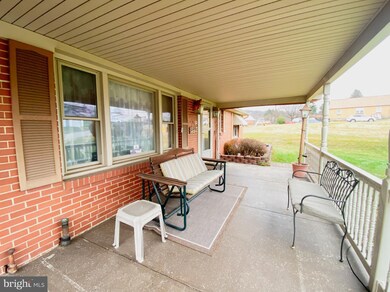
11 Briardale Rd Dauphin, PA 17018
Highlights
- View of Trees or Woods
- Traditional Architecture
- No HOA
- Central Dauphin Senior High School Rated A-
- Sun or Florida Room
- 2 Car Attached Garage
About This Home
As of January 2022Enjoy one floor living in this, brick 2/3 bedroom charming ranch home nestled into the scenic country side featuring sprawling private 1.06+/- acres. Lovely covered front porch invites you in. Warm family room featuring brick fireplace. Enjoy gathering in the formal dining room / third bedroom. Bright eat in kitchen area highlighting picturesque views of the rear yard. Dreamy first and second bedrooms. Original hardwood flooring under most carpet! Convenient full hall bathroom. Expansive heated Florida room, enjoy the dazzling natural light all year long! Full lower level. Oversized detached shed/workshop located in the rear yard perfect for extra storage. Beautiful brick pillars entry, two car HEATED sizable garage with large paved driveway, plenty of parking. Wonderful mature landscape. Located in ideal serene location. Central Dauphin School District! Newer windows and newer roof. Fall in love with this welcoming home today. New Memories Await! VISIT TODAY! Home is being sold AS-IS.
Last Agent to Sell the Property
RE/MAX Realty Associates License #RS176314L Listed on: 12/14/2021

Last Buyer's Agent
BrokersRealty.com-Harrisburg Regional Office License #RS319898
Home Details
Home Type
- Single Family
Est. Annual Taxes
- $2,516
Year Built
- Built in 1958
Parking
- 2 Car Attached Garage
- Oversized Parking
- Parking Storage or Cabinetry
- Front Facing Garage
- Garage Door Opener
- Driveway
Home Design
- Traditional Architecture
- Brick Exterior Construction
- Concrete Perimeter Foundation
Interior Spaces
- 1,540 Sq Ft Home
- Property has 1 Level
- Brick Fireplace
- Family Room
- Dining Room
- Sun or Florida Room
- Views of Woods
- Unfinished Basement
Bedrooms and Bathrooms
- 2 Main Level Bedrooms
- 1 Full Bathroom
Schools
- Central Dauphin High School
Utilities
- Central Air
- Heating System Uses Oil
- Heating System Powered By Leased Propane
- Hot Water Baseboard Heater
- Well
- Electric Water Heater
- Private Sewer
Additional Features
- Shed
- 1.06 Acre Lot
Community Details
- No Home Owners Association
- Middle Paxton Twp. Subdivision
Listing and Financial Details
- Assessor Parcel Number 43-017-071-000-0000
Ownership History
Purchase Details
Home Financials for this Owner
Home Financials are based on the most recent Mortgage that was taken out on this home.Similar Homes in Dauphin, PA
Home Values in the Area
Average Home Value in this Area
Purchase History
| Date | Type | Sale Price | Title Company |
|---|---|---|---|
| Deed | $230,100 | None Listed On Document |
Mortgage History
| Date | Status | Loan Amount | Loan Type |
|---|---|---|---|
| Previous Owner | $25,000 | Credit Line Revolving | |
| Previous Owner | $45,000 | Credit Line Revolving |
Property History
| Date | Event | Price | Change | Sq Ft Price |
|---|---|---|---|---|
| 07/15/2025 07/15/25 | Pending | -- | -- | -- |
| 07/10/2025 07/10/25 | For Sale | $277,000 | +20.4% | $180 / Sq Ft |
| 01/07/2022 01/07/22 | Sold | $230,100 | +0.3% | $149 / Sq Ft |
| 12/17/2021 12/17/21 | Pending | -- | -- | -- |
| 12/14/2021 12/14/21 | For Sale | $229,500 | -- | $149 / Sq Ft |
Tax History Compared to Growth
Tax History
| Year | Tax Paid | Tax Assessment Tax Assessment Total Assessment is a certain percentage of the fair market value that is determined by local assessors to be the total taxable value of land and additions on the property. | Land | Improvement |
|---|---|---|---|---|
| 2025 | $2,669 | $101,900 | $22,000 | $79,900 |
| 2024 | $2,516 | $101,900 | $22,000 | $79,900 |
| 2023 | $2,516 | $101,900 | $22,000 | $79,900 |
| 2022 | $2,516 | $101,900 | $22,000 | $79,900 |
| 2021 | $2,454 | $101,900 | $22,000 | $79,900 |
| 2020 | $2,425 | $101,900 | $22,000 | $79,900 |
| 2019 | $2,425 | $101,900 | $22,000 | $79,900 |
| 2018 | $2,379 | $101,900 | $22,000 | $79,900 |
| 2017 | $2,287 | $101,900 | $22,000 | $79,900 |
| 2016 | $0 | $101,900 | $22,000 | $79,900 |
| 2015 | -- | $101,900 | $22,000 | $79,900 |
| 2014 | -- | $101,900 | $22,000 | $79,900 |
Agents Affiliated with this Home
-
Cynthia Armour-Helm

Seller's Agent in 2025
Cynthia Armour-Helm
Better Homes and Gardens Real Estate Capital Area
(717) 234-4663
158 Total Sales
-
Michelle Kostelac

Seller's Agent in 2022
Michelle Kostelac
RE/MAX
(717) 497-3630
81 Total Sales
-
CATHY BONITZ-EAKIN

Buyer's Agent in 2022
CATHY BONITZ-EAKIN
BrokersRealty.com-Harrisburg Regional Office
(717) 580-5840
10 Total Sales
Map
Source: Bright MLS
MLS Number: PADA2006450
APN: 43-017-071
- 1151 Lotus Passage
- Lot 35 Lotus Passage
- 604 Charles Rd
- 599 Claster Blvd
- 410 Erdman Dr
- 437 Vesta Dr
- Lot 21 Tannin Way
- Lot 24 Tannin Way
- Lot 39 Tannin Way
- 650 Singer Ln
- 1132 State Rd
- 1517 Red Hill Rd
- 360 Fishing Creek Valley Rd
- 0 Valley St
- 505 Valley St
- 502 Valley St
- 727 Valley St
- 0 Valley Rd
- 228 Lincoln St
- 128 Stone Arch Dr
