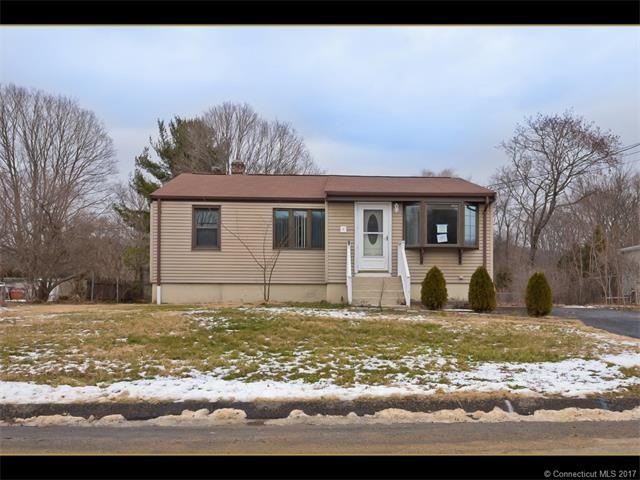
11 Brookfield Rd East Haven, CT 06512
High Ridge NeighborhoodEstimated Value: $293,000 - $326,000
Highlights
- River Front
- Ranch Style House
- No HOA
- Open Floorplan
- Bonus Room
- Central Air
About This Home
As of June 2017Updated ranch home with a classy open-floor plan. Great neighborhood with a large level lot and a massive fully-fenced back yard that secures pets, parties and playing. Tiled kitchen with breakfast bar overlooks the living room and dining room combo which is flooded with light from large bay windows. Hardwood floors throughout. Bonus room of the Bedroom 2. Forced air oil heating and central air conditioning. Convenient to Rte 80 and i95. Flood zone.
Last Agent to Sell the Property
TOP END Properties License #REB.0789205 Listed on: 02/02/2017
Home Details
Home Type
- Single Family
Est. Annual Taxes
- $3,986
Year Built
- Built in 1955
Lot Details
- 0.34 Acre Lot
- River Front
- Level Lot
Parking
- Driveway
Home Design
- Ranch Style House
- Vinyl Siding
Interior Spaces
- 1,048 Sq Ft Home
- Open Floorplan
- Ceiling Fan
- Bonus Room
- Concrete Flooring
Kitchen
- Oven or Range
- Range Hood
- Dishwasher
Bedrooms and Bathrooms
- 2 Bedrooms
- 1 Full Bathroom
Unfinished Basement
- Basement Fills Entire Space Under The House
- Interior Basement Entry
- Sump Pump
Schools
- Pboe Elementary And Middle School
- East Haven High School
Utilities
- Central Air
- Heating System Uses Oil
- Oil Water Heater
- Fuel Tank Located in Basement
- Cable TV Available
Additional Features
- Rain Gutters
- Flood Zone Lot
Community Details
- No Home Owners Association
Ownership History
Purchase Details
Home Financials for this Owner
Home Financials are based on the most recent Mortgage that was taken out on this home.Purchase Details
Purchase Details
Home Financials for this Owner
Home Financials are based on the most recent Mortgage that was taken out on this home.Purchase Details
Similar Homes in East Haven, CT
Home Values in the Area
Average Home Value in this Area
Purchase History
| Date | Buyer | Sale Price | Title Company |
|---|---|---|---|
| Susi Anthony | $154,700 | -- | |
| Bayview Loan Servicing | -- | -- | |
| Barnes Shelby | $196,500 | -- | |
| Cartagena Loredana | $170,500 | -- | |
| Susi Anthony | $154,700 | -- | |
| Bayview Loan Servicing | -- | -- | |
| Barnes Shelby | $196,500 | -- | |
| Cartagena Loredana | $170,500 | -- |
Mortgage History
| Date | Status | Borrower | Loan Amount |
|---|---|---|---|
| Open | Mccarthy Robert E | $150,059 | |
| Closed | Mccarthy Robert E | $150,059 | |
| Previous Owner | Mccarthy Robert E | $189,941 |
Property History
| Date | Event | Price | Change | Sq Ft Price |
|---|---|---|---|---|
| 06/23/2017 06/23/17 | Sold | $154,700 | 0.0% | $148 / Sq Ft |
| 06/01/2017 06/01/17 | Off Market | $154,700 | -- | -- |
| 04/28/2017 04/28/17 | Pending | -- | -- | -- |
| 03/15/2017 03/15/17 | Price Changed | $169,900 | -3.4% | $162 / Sq Ft |
| 02/02/2017 02/02/17 | For Sale | $175,900 | -- | $168 / Sq Ft |
Tax History Compared to Growth
Tax History
| Year | Tax Paid | Tax Assessment Tax Assessment Total Assessment is a certain percentage of the fair market value that is determined by local assessors to be the total taxable value of land and additions on the property. | Land | Improvement |
|---|---|---|---|---|
| 2024 | $4,962 | $148,400 | $56,280 | $92,120 |
| 2023 | $4,630 | $148,400 | $56,280 | $92,120 |
| 2022 | $4,630 | $148,400 | $56,280 | $92,120 |
| 2021 | $4,327 | $126,340 | $54,880 | $71,460 |
| 2020 | $4,327 | $126,340 | $54,880 | $71,460 |
| 2019 | $4,096 | $126,340 | $54,880 | $71,460 |
| 2018 | $4,100 | $126,340 | $54,880 | $71,460 |
| 2017 | $3,986 | $126,340 | $54,880 | $71,460 |
| 2016 | $3,759 | $119,130 | $51,000 | $68,130 |
| 2015 | $3,759 | $119,130 | $51,000 | $68,130 |
| 2014 | $3,689 | $115,090 | $51,010 | $64,080 |
Agents Affiliated with this Home
-
Phil Zimbardi

Seller's Agent in 2017
Phil Zimbardi
TOP END Properties
(203) 936-7776
2 Total Sales
-
Gene Pica

Buyer's Agent in 2017
Gene Pica
RE/MAX
(203) 433-2392
10 in this area
382 Total Sales
Map
Source: SmartMLS
MLS Number: N10195095
APN: EHAV-000480-005837-000012
- 1447 N High St
- 22 Pioneer Dr
- 3 Timberland Dr
- 55 Thompson St Unit 2A
- 55 Thompson St Unit 13C
- 55 Thompson St Unit 16F
- 379 Brushy Plain Rd
- 75 Redwood Dr Unit 1302
- 75 Redwood Dr Unit 1301
- 75 Redwood Dr Unit 510
- 55 Gay St Unit 3
- 15 Cedar Ct Unit G
- 223 Thompson St Unit B
- 183 Thompson St Unit B
- 230 Thompson St Unit 301
- 45 Stratton Way
- 140 Thompson St Unit 14E
- 70 Allison Way
- 87 Allison Way
- 2 Richard Way
- 11 Brookfield Rd
- 13 Brookfield Rd
- 9 Brookfield Rd
- 7 Brookfield Rd
- 17 Brookfield Rd
- 5 Brookfield Rd
- 21 Wildwood Dr
- 12 Brookfield Rd
- 3 Brookfield Rd
- 19 Brookfield Rd
- 14 Brookfield Rd
- 6 Brookfield Rd
- 35 River Rd
- 1 Brookfield Rd
- 21 Brookfield Rd
- 36 Edgehill Dr
- 33 Edgehill Dr
- 4 Brookfield Rd
- 37 River Rd
- 20 Wildwood Dr
