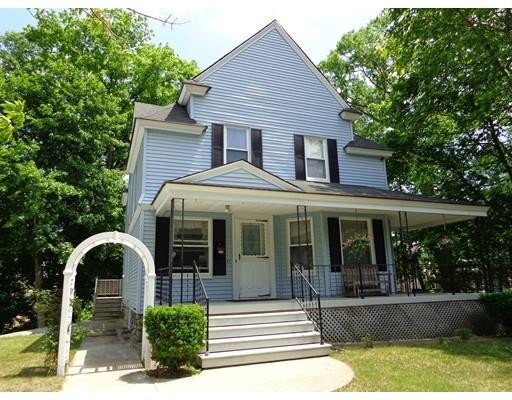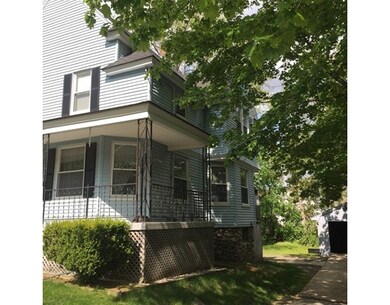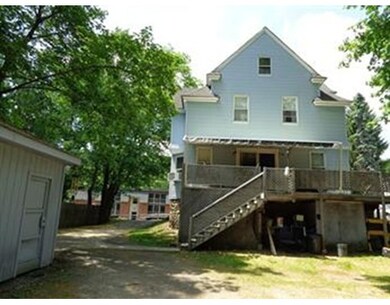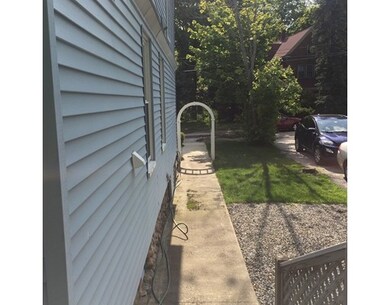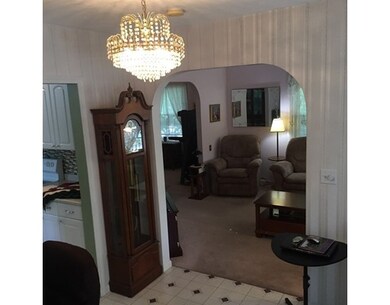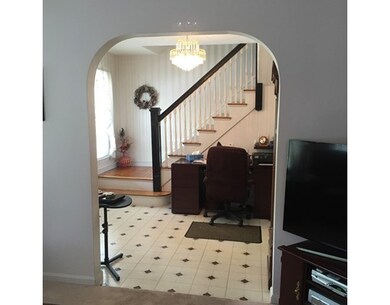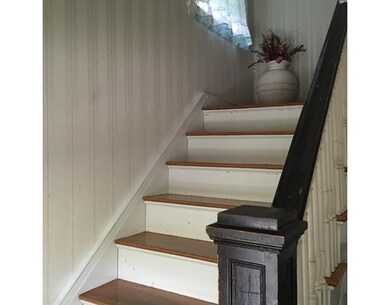
11 Brookside Ave Worcester, MA 01602
West Tatnuck NeighborhoodAbout This Home
As of July 2024Well maintained 4 bedroom home in Tatnuck Square! Tucked away on a side street this home is an oasis in the city! Enjoy the privacy of your large back yard while sipping on a nice cool beverage on your extra long composite deck complete with retractable awning! Or relax on your farmer's front porch also made out of composite decking . Home features beautiful archways, open living and dining room combination, updated kitchen with oodles of cabinet space. The master bedroom features a walk-in closet and the other bedrooms have generous sized closets as well. The attic has been fully insulated and there are energy efficient windows throughout. Central vac too! This is a lot of house for the money and it is a gem! Do not miss this one!
Last Buyer's Agent
Dennis Urbanowski
EXIT Realty Partners License #453012931
Home Details
Home Type
Single Family
Est. Annual Taxes
$5,976
Year Built
1932
Lot Details
0
Listing Details
- Lot Description: Paved Drive, Cleared, Level
- Property Type: Single Family
- Other Agent: 2.00
- Lead Paint: Unknown
- Special Features: None
- Property Sub Type: Detached
- Year Built: 1932
Interior Features
- Appliances: Range, Dishwasher, Disposal, Microwave, Refrigerator, Washer, Dryer
- Has Basement: Yes
- Number of Rooms: 7
- Amenities: Public Transportation, Shopping, Park, Walk/Jog Trails, Laundromat, Bike Path, House of Worship, Public School, University
- Flooring: Vinyl, Wall to Wall Carpet, Laminate, Hardwood
- Interior Amenities: Cable Available, Central Vacuum
- Basement: Full
- Bedroom 2: Second Floor
- Bedroom 3: Second Floor
- Bedroom 4: Second Floor
- Bathroom #1: First Floor
- Bathroom #2: Second Floor
- Kitchen: First Floor
- Laundry Room: First Floor
- Living Room: First Floor
- Master Bedroom: Second Floor
- Master Bedroom Description: Ceiling Fan(s), Closet - Walk-in, Flooring - Laminate
- Dining Room: First Floor
Exterior Features
- Roof: Asphalt/Fiberglass Shingles
- Construction: Frame
- Exterior: Vinyl
- Exterior Features: Porch, Deck - Composite, Covered Patio/Deck
- Foundation: Fieldstone
Garage/Parking
- Garage Parking: Detached
- Garage Spaces: 1
- Parking: Off-Street, Paved Driveway
- Parking Spaces: 6
Utilities
- Cooling: Window AC, 3 or More
- Heating: Steam, Oil, Electric
- Heat Zones: 3
- Hot Water: Tank
- Utility Connections: for Electric Range, for Electric Oven, for Electric Dryer, Washer Hookup
- Sewer: City/Town Sewer
- Water: City/Town Water
- Sewage District: Worc
Schools
- Elementary School: Tatnuck Magnet
- Middle School: Forest Grove
- High School: Doherty
Lot Info
- Assessor Parcel Number: M:40 B:010 L:00015
- Zoning: RS-7
Ownership History
Purchase Details
Home Financials for this Owner
Home Financials are based on the most recent Mortgage that was taken out on this home.Similar Homes in Worcester, MA
Home Values in the Area
Average Home Value in this Area
Purchase History
| Date | Type | Sale Price | Title Company |
|---|---|---|---|
| Deed | -- | -- |
Mortgage History
| Date | Status | Loan Amount | Loan Type |
|---|---|---|---|
| Open | $432,000 | Purchase Money Mortgage | |
| Closed | $432,000 | Purchase Money Mortgage | |
| Closed | $145,000 | Stand Alone Refi Refinance Of Original Loan | |
| Closed | $244,000 | Stand Alone Refi Refinance Of Original Loan | |
| Closed | $254,140 | New Conventional | |
| Closed | $225,834 | No Value Available | |
| Closed | -- | No Value Available | |
| Previous Owner | $150,000 | No Value Available | |
| Previous Owner | $30,200 | No Value Available |
Property History
| Date | Event | Price | Change | Sq Ft Price |
|---|---|---|---|---|
| 07/19/2024 07/19/24 | Sold | $480,000 | -1.8% | $265 / Sq Ft |
| 06/24/2024 06/24/24 | Pending | -- | -- | -- |
| 06/14/2024 06/14/24 | Price Changed | $489,000 | -2.0% | $270 / Sq Ft |
| 06/03/2024 06/03/24 | Price Changed | $499,000 | -3.9% | $276 / Sq Ft |
| 04/21/2024 04/21/24 | For Sale | $519,000 | +12.8% | $287 / Sq Ft |
| 11/13/2023 11/13/23 | Sold | $460,000 | -2.1% | $254 / Sq Ft |
| 09/25/2023 09/25/23 | Pending | -- | -- | -- |
| 09/20/2023 09/20/23 | For Sale | $469,900 | +79.4% | $259 / Sq Ft |
| 07/23/2019 07/23/19 | Sold | $262,000 | +0.8% | $145 / Sq Ft |
| 05/28/2019 05/28/19 | Pending | -- | -- | -- |
| 05/09/2019 05/09/19 | For Sale | $259,900 | +13.0% | $144 / Sq Ft |
| 07/27/2016 07/27/16 | Sold | $230,000 | +4.5% | $127 / Sq Ft |
| 06/10/2016 06/10/16 | Pending | -- | -- | -- |
| 05/20/2016 05/20/16 | For Sale | $220,000 | -- | $122 / Sq Ft |
Tax History Compared to Growth
Tax History
| Year | Tax Paid | Tax Assessment Tax Assessment Total Assessment is a certain percentage of the fair market value that is determined by local assessors to be the total taxable value of land and additions on the property. | Land | Improvement |
|---|---|---|---|---|
| 2025 | $5,976 | $453,100 | $118,200 | $334,900 |
| 2024 | $5,680 | $413,100 | $118,200 | $294,900 |
| 2023 | $5,478 | $382,000 | $102,700 | $279,300 |
| 2022 | $5,076 | $333,700 | $82,200 | $251,500 |
| 2021 | $5,073 | $311,600 | $65,800 | $245,800 |
| 2020 | $4,811 | $283,000 | $65,800 | $217,200 |
| 2019 | $4,630 | $257,200 | $59,200 | $198,000 |
| 2018 | $4,614 | $244,000 | $59,200 | $184,800 |
| 2017 | $4,407 | $229,300 | $59,200 | $170,100 |
| 2016 | $3,982 | $193,200 | $43,200 | $150,000 |
| 2015 | $3,878 | $193,200 | $43,200 | $150,000 |
| 2014 | $3,775 | $193,200 | $43,200 | $150,000 |
Agents Affiliated with this Home
-
John Coutinho

Seller's Agent in 2024
John Coutinho
Berkshire Hathaway HomeServices Commonwealth Real Estate
(508) 801-5000
2 in this area
14 Total Sales
-
Jakeline Silveira
J
Buyer's Agent in 2024
Jakeline Silveira
eXp Realty
(508) 441-9243
1 in this area
34 Total Sales
-
Deke Mardirossian
D
Seller's Agent in 2023
Deke Mardirossian
ERA Key Realty Services- Auburn
(617) 216-3768
3 in this area
44 Total Sales
-
Ann Marie Bartlett

Seller's Agent in 2019
Ann Marie Bartlett
Re/Max Vision
(774) 239-5300
1 in this area
39 Total Sales
-
D
Buyer's Agent in 2016
Dennis Urbanowski
EXIT Realty Partners
Map
Source: MLS Property Information Network (MLS PIN)
MLS Number: 72009770
APN: WORC-000040-000010-000015
