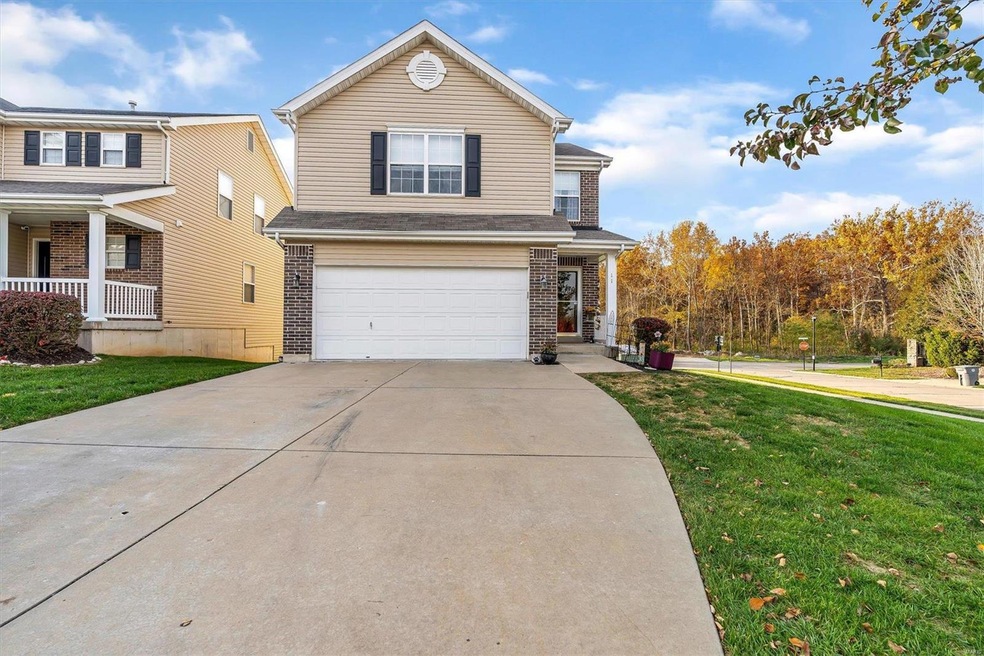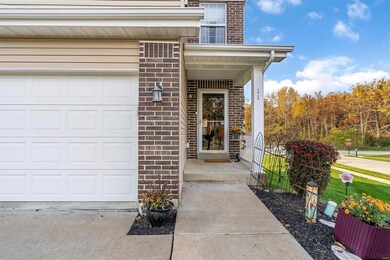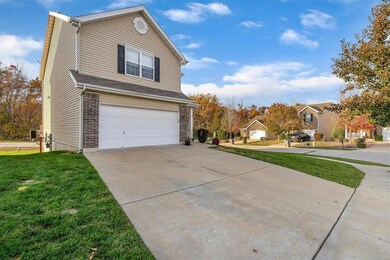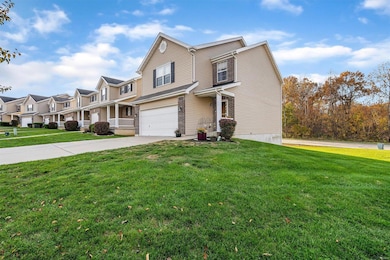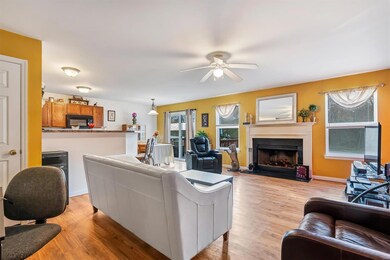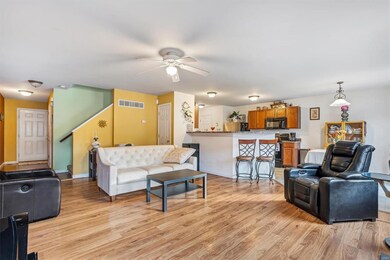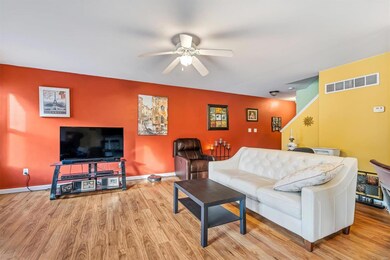
11 Brushy Brook Ct O Fallon, MO 63366
Highlights
- Deck
- Traditional Architecture
- Community Pool
- Mount Hope Elementary School Rated A
- Corner Lot
- Cul-De-Sac
About This Home
As of December 2021Check out this spacious 2 story with over 1700 sq ft living space, hosting 3 bedrooms, 2.5 baths, 2 car garage with a walkout. Walk into the foyer where you find a half bath, then walk into the large open living room with a gorgeous fireplace. There is ample seating at the kitchen bar, as well as the dining area! Enjoy a relaxing afternoon sitting on the large deck off the kitchen backing to common ground. Take a look upstairs where you will find 3 bedrooms, all with large walk in closets! Upstairs, you will also conveniently find the washer and dryer for easy laundry! Maintenance free living, with lawn care, snow removal, and so much more! The subdivision includes a pool, walking trails, basketball court, and 3 parks.
Last Agent to Sell the Property
Worth Clark Realty License #2019046684 Listed on: 11/10/2021

Townhouse Details
Home Type
- Townhome
Est. Annual Taxes
- $3,368
Year Built
- Built in 2009
Parking
- 2 Car Attached Garage
- 2 Carport Spaces
Home Design
- Traditional Architecture
- Brick Veneer
- Vinyl Siding
Interior Spaces
- 1,742 Sq Ft Home
- 2-Story Property
- Wood Burning Fireplace
- Entrance Foyer
- Living Room with Fireplace
- Combination Kitchen and Dining Room
Kitchen
- Eat-In Kitchen
- Breakfast Bar
- Electric Cooktop
- Microwave
- Dishwasher
Bedrooms and Bathrooms
- 3 Bedrooms
- Primary Bathroom is a Full Bathroom
- Dual Vanity Sinks in Primary Bathroom
Laundry
- Laundry on upper level
- Dryer
- Washer
Unfinished Basement
- Walk-Out Basement
- Basement Ceilings are 8 Feet High
- Rough-In Basement Bathroom
Schools
- Flint Hill Elem. Elementary School
- Ft. Zumwalt North Middle School
- Ft. Zumwalt North High School
Utilities
- Forced Air Heating and Cooling System
- Heating System Uses Gas
- Gas Water Heater
Additional Features
- Deck
- Cul-De-Sac
Community Details
- Community Pool
Listing and Financial Details
- Assessor Parcel Number 2-0049-A025-00-0300.0000000
Ownership History
Purchase Details
Home Financials for this Owner
Home Financials are based on the most recent Mortgage that was taken out on this home.Purchase Details
Purchase Details
Home Financials for this Owner
Home Financials are based on the most recent Mortgage that was taken out on this home.Similar Home in O Fallon, MO
Home Values in the Area
Average Home Value in this Area
Purchase History
| Date | Type | Sale Price | Title Company |
|---|---|---|---|
| Warranty Deed | -- | None Listed On Document | |
| Deed | -- | None Listed On Document | |
| Special Warranty Deed | $166,197 | Multiple |
Mortgage History
| Date | Status | Loan Amount | Loan Type |
|---|---|---|---|
| Open | $13,316 | FHA | |
| Open | $247,435 | FHA | |
| Closed | $247,435 | FHA | |
| Previous Owner | $163,186 | FHA |
Property History
| Date | Event | Price | Change | Sq Ft Price |
|---|---|---|---|---|
| 06/24/2025 06/24/25 | For Sale | $304,999 | +27.1% | $175 / Sq Ft |
| 12/17/2021 12/17/21 | Sold | -- | -- | -- |
| 11/13/2021 11/13/21 | Pending | -- | -- | -- |
| 11/10/2021 11/10/21 | For Sale | $239,900 | -- | $138 / Sq Ft |
Tax History Compared to Growth
Tax History
| Year | Tax Paid | Tax Assessment Tax Assessment Total Assessment is a certain percentage of the fair market value that is determined by local assessors to be the total taxable value of land and additions on the property. | Land | Improvement |
|---|---|---|---|---|
| 2023 | $3,368 | $52,248 | $0 | $0 |
| 2022 | $2,977 | $43,033 | $0 | $0 |
| 2021 | $2,984 | $43,033 | $0 | $0 |
| 2020 | $2,512 | $34,477 | $0 | $0 |
| 2019 | $2,522 | $34,477 | $0 | $0 |
| 2018 | $2,510 | $32,784 | $0 | $0 |
| 2017 | $2,485 | $32,784 | $0 | $0 |
| 2016 | $2,203 | $27,987 | $0 | $0 |
| 2015 | $2,030 | $27,987 | $0 | $0 |
| 2014 | $2,120 | $30,088 | $0 | $0 |
Agents Affiliated with this Home
-
Tracy Mazuranic

Seller's Agent in 2021
Tracy Mazuranic
Worth Clark Realty
(314) 807-6222
32 in this area
82 Total Sales
-
Nicole Van Hook

Buyer's Agent in 2021
Nicole Van Hook
New Growth Realty LLC
(314) 922-0798
1 in this area
28 Total Sales
Map
Source: MARIS MLS
MLS Number: MIS21079899
APN: 2-0049-A025-00-0300.0000000
- 27 Brushy Brook Ct
- 163 Brookview Way Dr
- 159 Brushy Brook Dr
- 30 AC Guthrie Rd
- 0 Mexico Rd Unit 22032692
- 507 Sunshine Brook Dr
- 1001 Peruque Crossing Ct
- 524 Pleasant Breeze Dr
- 1 Tbb Lakeland@brookside
- 1 Tbb Forest@brookside
- 102 Knoll Brook Dr
- 0 Lake St Louis Blvd Unit 23037073
- 193 Harbor View Dr
- 13 Harbor Point Ct
- 220 Preserve Park Place
- 10 Tallyho Trail
- 101 Villa Dr
- 2401 Mexico Rd
- 11 Lakeside Cir
- 11 Stone Falcon Ct
