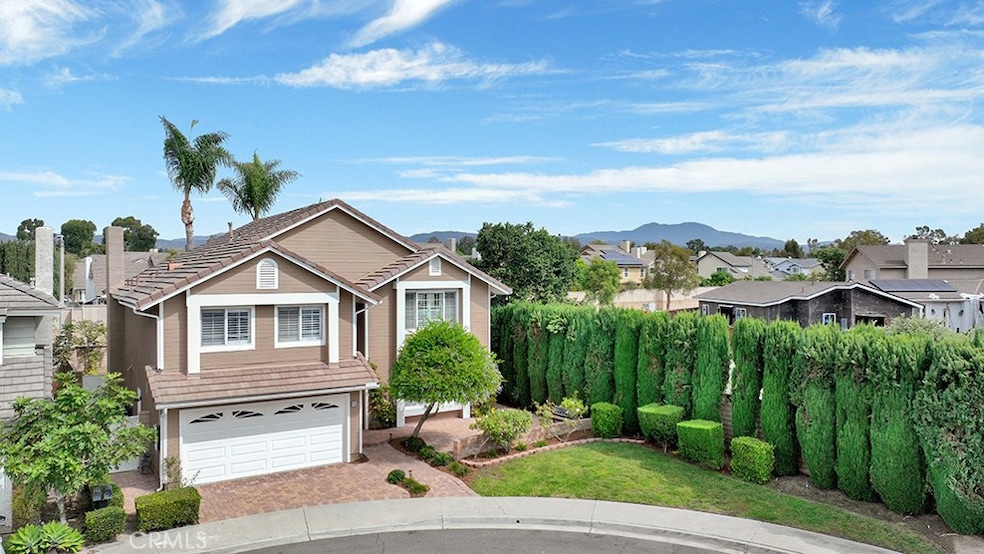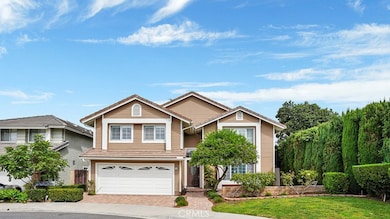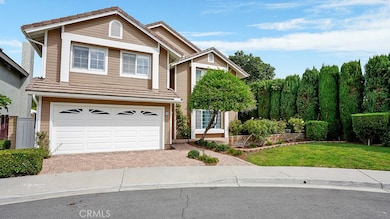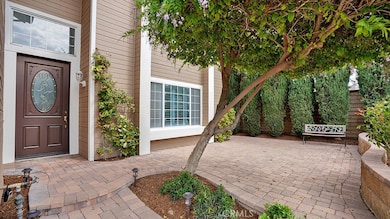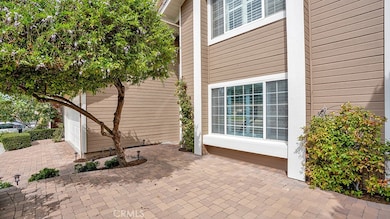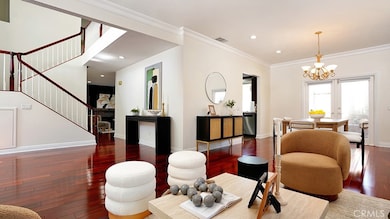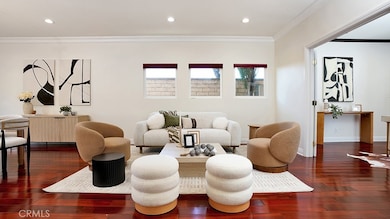11 Burke Irvine, CA 92620
Northwood NeighborhoodEstimated payment $11,754/month
Highlights
- Spa
- Open Floorplan
- Main Floor Bedroom
- Sierra Vista Middle School Rated A
- Wood Flooring
- Hydromassage or Jetted Bathtub
About This Home
Nestled at the end of a quiet cul-de-sac in Northwood Courtside, 11 Burke is a beautifully kept 5 bed, 3 bath home filled with natural light and timeless charm. The versatile downstairs bedroom can be used as a private office or guest room, while Brazilian Rosewood floors and custom built-ins add warmth throughout. The open kitchen with stainless appliances, bar top counter, breakfast nook, and walk-in pantry flows to the cozy living room with fireplace and wood cabinetry. Formal dining and living areas open through French doors to a landscaped backyard with stonework. Upstairs features a spacious bonus room, three secondary bedrooms, primary suite with high ceilings, mirrored closets, walk-in shower, and jacuzzi tub. Additional highlights include an indoor laundry, direct 2-car garage access, and paid-off Tesla Solar Inverter. Residents enjoy low HOA, no Mello-Roos, pools, spas, tennis courts, picnic areas, parks and top Irvine schools: Brywood, Sierra Vista, and Northwood High. A true blend of comfort, style, and community!
Listing Agent
Circa Properties, Inc. Brokerage Phone: 949-433-8988 License #01930023 Listed on: 10/02/2025

Home Details
Home Type
- Single Family
Est. Annual Taxes
- $5,678
Year Built
- Built in 1985
Lot Details
- 4,750 Sq Ft Lot
- End Unit
- Cul-De-Sac
- Landscaped
- Lawn
HOA Fees
- $120 Monthly HOA Fees
Parking
- 2 Car Direct Access Garage
- 2 Carport Spaces
- Parking Available
- Front Facing Garage
- Garage Door Opener
- Combination Of Materials Used In The Driveway
- Driveway Down Slope From Street
Home Design
- Entry on the 1st floor
- Slab Foundation
- Concrete Roof
- Lap Siding
- Stucco
Interior Spaces
- 2,896 Sq Ft Home
- 2-Story Property
- Open Floorplan
- Built-In Features
- Crown Molding
- High Ceiling
- Skylights
- Recessed Lighting
- Double Pane Windows
- Plantation Shutters
- Blinds
- Solar Screens
- Window Screens
- French Doors
- Panel Doors
- Formal Entry
- Family Room
- Living Room with Fireplace
- Dining Room
- Home Office
- Bonus Room
- Game Room
- Wood Flooring
- Pull Down Stairs to Attic
Kitchen
- Breakfast Area or Nook
- Eat-In Kitchen
- Breakfast Bar
- Walk-In Pantry
- Gas Oven
- Built-In Range
- Range Hood
- Microwave
- Ice Maker
- Dishwasher
- Granite Countertops
Bedrooms and Bathrooms
- 5 Bedrooms | 1 Main Level Bedroom
- Mirrored Closets Doors
- 3 Full Bathrooms
- Dual Vanity Sinks in Primary Bathroom
- Hydromassage or Jetted Bathtub
- Bathtub with Shower
- Walk-in Shower
- Exhaust Fan In Bathroom
Laundry
- Laundry Room
- Washer and Gas Dryer Hookup
Eco-Friendly Details
- Solar Heating System
Outdoor Features
- Spa
- Stone Porch or Patio
- Exterior Lighting
Schools
- Brywood Elementary School
- Sierra Vista Middle School
- Northwood High School
Utilities
- Central Heating and Cooling System
- Gas Water Heater
- Phone Available
Listing and Financial Details
- Tax Lot 50
- Tax Tract Number 12200
- Assessor Parcel Number 52934344
- $280 per year additional tax assessments
- Seller Considering Concessions
Community Details
Overview
- Northwood Courtside Community Association, Phone Number (949) 450-0202
- Courtside Subdivision
Amenities
- Outdoor Cooking Area
- Picnic Area
Recreation
- Tennis Courts
- Community Playground
- Community Pool
- Community Spa
- Park
- Hiking Trails
- Bike Trail
Map
Home Values in the Area
Average Home Value in this Area
Tax History
| Year | Tax Paid | Tax Assessment Tax Assessment Total Assessment is a certain percentage of the fair market value that is determined by local assessors to be the total taxable value of land and additions on the property. | Land | Improvement |
|---|---|---|---|---|
| 2025 | $5,678 | $2,300,000 | $1,979,413 | $320,587 |
| 2024 | $5,678 | $529,068 | $194,144 | $334,924 |
| 2023 | $5,530 | $518,695 | $190,338 | $328,357 |
| 2022 | $5,421 | $508,525 | $186,606 | $321,919 |
| 2021 | $5,295 | $498,554 | $182,947 | $315,607 |
| 2020 | $5,265 | $493,442 | $181,071 | $312,371 |
| 2019 | $5,147 | $483,767 | $177,520 | $306,247 |
| 2018 | $5,054 | $474,282 | $174,039 | $300,243 |
| 2017 | $4,949 | $464,983 | $170,627 | $294,356 |
| 2016 | $4,731 | $455,866 | $167,281 | $288,585 |
| 2015 | $4,660 | $449,019 | $164,768 | $284,251 |
| 2014 | $4,569 | $440,224 | $161,541 | $278,683 |
Property History
| Date | Event | Price | List to Sale | Price per Sq Ft | Prior Sale |
|---|---|---|---|---|---|
| 11/04/2025 11/04/25 | Price Changed | $2,128,000 | -2.2% | $735 / Sq Ft | |
| 10/02/2025 10/02/25 | For Sale | $2,175,000 | 0.0% | $751 / Sq Ft | |
| 09/23/2024 09/23/24 | Rented | $5,595 | 0.0% | -- | |
| 09/11/2024 09/11/24 | Price Changed | $5,595 | -3.5% | $2 / Sq Ft | |
| 09/03/2024 09/03/24 | For Rent | $5,795 | 0.0% | -- | |
| 03/20/2024 03/20/24 | Sold | $2,300,000 | +4.5% | $794 / Sq Ft | View Prior Sale |
| 03/05/2024 03/05/24 | Pending | -- | -- | -- | |
| 02/27/2024 02/27/24 | For Sale | $2,200,000 | -- | $760 / Sq Ft |
Purchase History
| Date | Type | Sale Price | Title Company |
|---|---|---|---|
| Grant Deed | -- | None Listed On Document | |
| Grant Deed | $45,454 | None Listed On Document | |
| Grant Deed | $2,300,000 | Western Resources Title | |
| Interfamily Deed Transfer | -- | First American Title |
Mortgage History
| Date | Status | Loan Amount | Loan Type |
|---|---|---|---|
| Previous Owner | $300,000 | New Conventional |
Source: California Regional Multiple Listing Service (CRMLS)
MLS Number: PW25230069
APN: 529-343-44
- 13 Carson
- 13 Grant
- 54 Night Bloom
- 7 Boone
- 15 Colonial
- 73 Huntington Unit 322
- 14112 Picasso Ct
- 6 Blue Ridge
- 115 Huntington
- 32 Colonial
- 20 Sacramento Unit 10
- 25 Remington
- 131 Remington Unit 239
- 14272 Saarinen Ct
- 26 Helena Unit 69
- 11 De Forest
- 30 Taquitz Unit 35
- 4801 Redbluff Cir
- 14375 Majorca Ave
- 3852 Uris Ct
