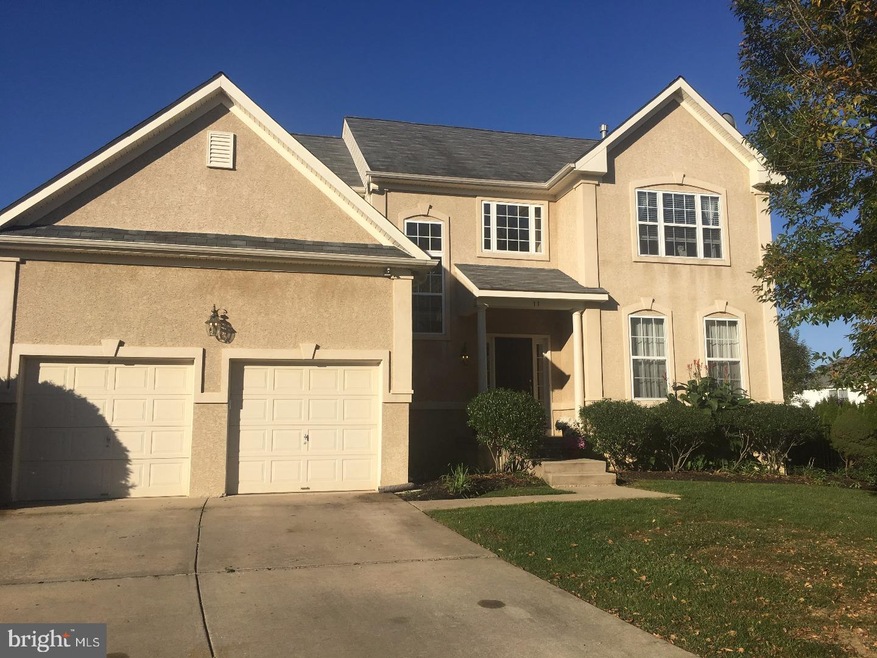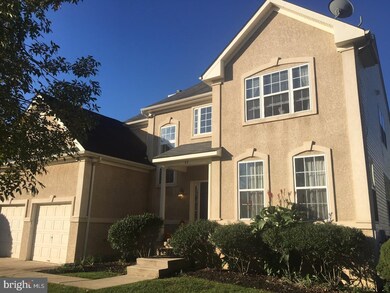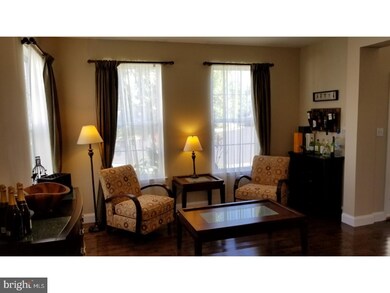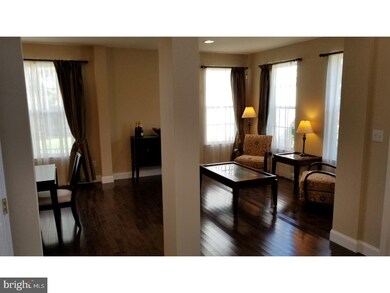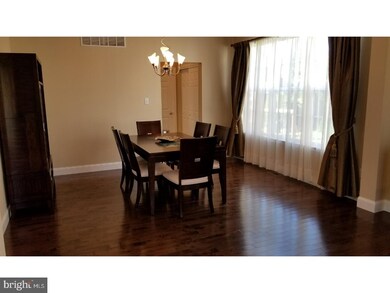
11 Burrell Ln Cinnaminson, NJ 08077
Highlights
- Colonial Architecture
- Cathedral Ceiling
- Attic
- Cinnaminson High School Rated A-
- Wood Flooring
- 2 Car Direct Access Garage
About This Home
As of May 2018Better than new!! This recently remodeled four bedroom home boasts a gourmet kitchen fit for an aspiring chef, with granite tops and stainless steel appliances, and gorgeous hardwood floors throughout much of the first floor. Spacious Family room with fireplace, formal dining and living rooms and a beautiful two story foyer. The finished basement is awesome for relaxing, playing games or the man cave for dad. The Master Suite has a lovely bath with soaking tub and stall shower and two closets. The back yard is fenced in and is large enough for a future pool, has plenty of room for the little ones play things and to run around. The cul-de-sac location is the cherry on top for this beautiful home. Move in condition. Won't last long, make your appointment to see it for yourself. The pictures do not do it justice!
Last Agent to Sell the Property
World Net Realty/SJ License #8932433 Listed on: 10/18/2017
Home Details
Home Type
- Single Family
Est. Annual Taxes
- $12,555
Year Built
- Built in 2002
Lot Details
- 0.25 Acre Lot
- Lot Dimensions are 43x127
- Cul-De-Sac
- Level Lot
- Open Lot
- Sprinkler System
- Back and Front Yard
- Property is in good condition
HOA Fees
- $41 Monthly HOA Fees
Parking
- 2 Car Direct Access Garage
- 2 Open Parking Spaces
- Garage Door Opener
Home Design
- Colonial Architecture
- Traditional Architecture
- Pitched Roof
- Shingle Roof
- Vinyl Siding
- Concrete Perimeter Foundation
- Stucco
Interior Spaces
- 2,307 Sq Ft Home
- Property has 2 Levels
- Cathedral Ceiling
- Ceiling Fan
- Marble Fireplace
- Family Room
- Living Room
- Dining Room
- Attic Fan
- Home Security System
Kitchen
- Eat-In Kitchen
- Butlers Pantry
- Self-Cleaning Oven
- Built-In Range
- Built-In Microwave
- Dishwasher
- Disposal
Flooring
- Wood
- Wall to Wall Carpet
- Tile or Brick
Bedrooms and Bathrooms
- 4 Bedrooms
- En-Suite Primary Bedroom
- En-Suite Bathroom
- 2.5 Bathrooms
- Walk-in Shower
Laundry
- Laundry Room
- Laundry on main level
Finished Basement
- Basement Fills Entire Space Under The House
- Drainage System
Schools
- Eleanor Rush Elementary School
- Cinnaminson Middle School
- Cinnaminson High School
Utilities
- Forced Air Heating and Cooling System
- Heating System Uses Gas
- 200+ Amp Service
- Natural Gas Water Heater
- Cable TV Available
Additional Features
- Energy-Efficient Windows
- Patio
Community Details
- Association fees include common area maintenance
- Meadowview Subdivision
Listing and Financial Details
- Tax Lot 00009
- Assessor Parcel Number 08-03106 09-00009
Ownership History
Purchase Details
Home Financials for this Owner
Home Financials are based on the most recent Mortgage that was taken out on this home.Purchase Details
Home Financials for this Owner
Home Financials are based on the most recent Mortgage that was taken out on this home.Purchase Details
Home Financials for this Owner
Home Financials are based on the most recent Mortgage that was taken out on this home.Purchase Details
Purchase Details
Home Financials for this Owner
Home Financials are based on the most recent Mortgage that was taken out on this home.Similar Homes in the area
Home Values in the Area
Average Home Value in this Area
Purchase History
| Date | Type | Sale Price | Title Company |
|---|---|---|---|
| Deed | $443,750 | None Available | |
| Bargain Sale Deed | $385,000 | Surety Title Company | |
| Interfamily Deed Transfer | -- | None Available | |
| Interfamily Deed Transfer | -- | -- | |
| Deed | $300,995 | Settlers Title Agency Lp |
Mortgage History
| Date | Status | Loan Amount | Loan Type |
|---|---|---|---|
| Open | $414,801 | New Conventional | |
| Closed | $66,562 | New Conventional | |
| Closed | $355,000 | New Conventional | |
| Previous Owner | $308,000 | New Conventional | |
| Previous Owner | $320,450 | New Conventional | |
| Previous Owner | $95,500 | Credit Line Revolving | |
| Previous Owner | $269,000 | Unknown | |
| Previous Owner | $270,800 | Purchase Money Mortgage |
Property History
| Date | Event | Price | Change | Sq Ft Price |
|---|---|---|---|---|
| 05/04/2018 05/04/18 | Sold | $443,750 | -3.3% | $192 / Sq Ft |
| 03/26/2018 03/26/18 | Pending | -- | -- | -- |
| 02/07/2018 02/07/18 | Price Changed | $459,000 | -2.1% | $199 / Sq Ft |
| 10/18/2017 10/18/17 | For Sale | $469,000 | +21.8% | $203 / Sq Ft |
| 07/14/2016 07/14/16 | Sold | $385,000 | -8.1% | $171 / Sq Ft |
| 06/09/2016 06/09/16 | Pending | -- | -- | -- |
| 06/07/2016 06/07/16 | For Sale | $419,000 | -- | $187 / Sq Ft |
Tax History Compared to Growth
Tax History
| Year | Tax Paid | Tax Assessment Tax Assessment Total Assessment is a certain percentage of the fair market value that is determined by local assessors to be the total taxable value of land and additions on the property. | Land | Improvement |
|---|---|---|---|---|
| 2024 | $13,604 | $366,000 | $117,500 | $248,500 |
| 2023 | $13,604 | $366,000 | $117,500 | $248,500 |
| 2022 | $13,308 | $366,000 | $117,500 | $248,500 |
| 2021 | $13,202 | $366,000 | $117,500 | $248,500 |
| 2020 | $13,074 | $366,000 | $117,500 | $248,500 |
| 2019 | $12,802 | $363,500 | $117,500 | $246,000 |
| 2018 | $12,712 | $363,500 | $117,500 | $246,000 |
| 2017 | $12,581 | $363,500 | $117,500 | $246,000 |
| 2016 | $12,406 | $363,500 | $117,500 | $246,000 |
| 2015 | $12,014 | $363,500 | $117,500 | $246,000 |
| 2014 | $11,439 | $363,500 | $117,500 | $246,000 |
Agents Affiliated with this Home
-
Anthony Dibacco
A
Seller's Agent in 2018
Anthony Dibacco
World Net Realty/SJ
(856) 261-3623
1 Total Sale
-
dave gottardi
d
Buyer's Agent in 2018
dave gottardi
Lisa Wolschina & Associates, Inc.
(856) 465-7536
19 Total Sales
-
Gregory Hale

Seller's Agent in 2016
Gregory Hale
RE/MAX
(856) 986-1468
55 Total Sales
Map
Source: Bright MLS
MLS Number: 1003284477
APN: 08-03106-09-00009
- 5 Winding Brook Dr
- 510 Wellfleet Rd
- 2706 New Albany Rd
- 1037 Riverton Rd
- 1 Carriage Way
- 2801 Riverton Rd
- 2512 New Albany Rd
- 21 Robin Rd
- 704 Waterford Dr
- 2703 Branch Pike
- 2415 Brandeis Ave
- 601 Willow Dr
- 2409 Arden Rd
- 179 Forge Rd
- 178 Forge Rd
- 2300 Andover Rd
- 783 Allison Ct
- 326 Tom Brown Rd
- 230 Boxwood Ln
- 240 Southview Dr
