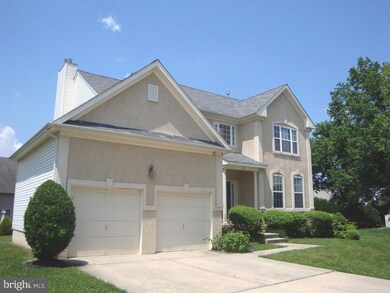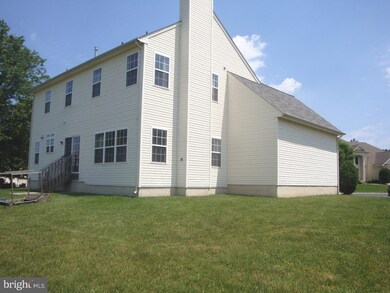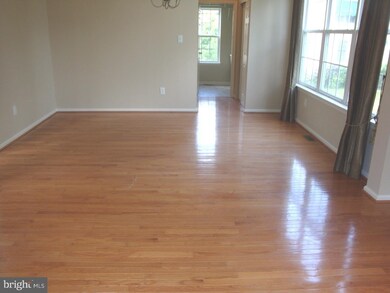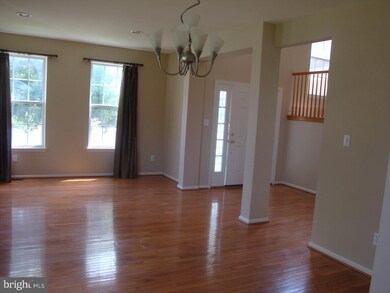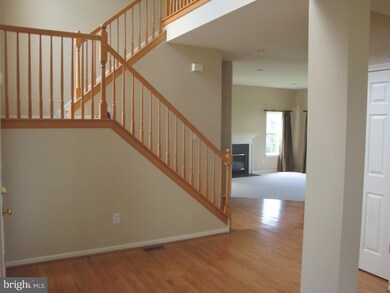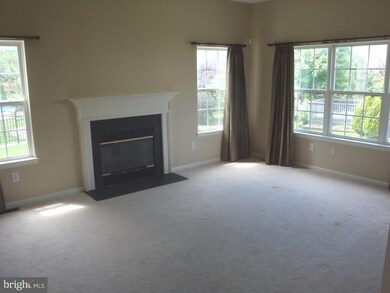
11 Burrell Ln Cinnaminson, NJ 08077
Highlights
- Colonial Architecture
- Wood Flooring
- High Ceiling
- Cinnaminson High School Rated A-
- 1 Fireplace
- No HOA
About This Home
As of May 2018MEADOWVIEW !! 4 br. 2 1/2 bath sprawling colonial NESTLED ON A CUL-DE-SAC ! This home is only 14 years young. Its OPEN FLOOR PLAN includes a sunken cozy family room, GRAND FOYER entrance and hardwood floors that GLEAM throughout the main level. It is FRESHLY PAINTED as well. Open the double doors to a LARGE MASTER BR and master bath, which highlights a SOAKING TUB. Three other spacious bedrooms with plenty of closet space, finish off the second level. Full basement could easily be completed. Plenty of storage and closet space.There is a 2 CAR OVERSIZED GARAGE as well. The seller's have really taken good care of this home,but have decided to downsize, so this one is ready for IMMEDIATE occupancy. all room sizes are approximate. EZ TO SHOW !!
Home Details
Home Type
- Single Family
Est. Annual Taxes
- $12,014
Year Built
- Built in 2002
Lot Details
- Lot Dimensions are 43x127
- Back, Front, and Side Yard
- Property is in good condition
Parking
- 2 Car Attached Garage
- 3 Open Parking Spaces
- Driveway
Home Design
- Colonial Architecture
- Shingle Roof
- Vinyl Siding
- Concrete Perimeter Foundation
- Stucco
Interior Spaces
- 2,245 Sq Ft Home
- Property has 2 Levels
- High Ceiling
- 1 Fireplace
- Family Room
- Living Room
- Dining Room
- Basement Fills Entire Space Under The House
- Eat-In Kitchen
Flooring
- Wood
- Wall to Wall Carpet
- Tile or Brick
Bedrooms and Bathrooms
- 4 Bedrooms
- En-Suite Primary Bedroom
- En-Suite Bathroom
- 2.5 Bathrooms
Laundry
- Laundry Room
- Laundry on main level
Schools
- Eleanor Rush Elementary School
- Cinnaminson Middle School
- Cinnaminson High School
Utilities
- Central Air
- Heating System Uses Gas
- 100 Amp Service
- Natural Gas Water Heater
Community Details
- No Home Owners Association
- Meadowview Subdivision
Listing and Financial Details
- Tax Lot 00009
- Assessor Parcel Number 08-03106 09-00009
Ownership History
Purchase Details
Home Financials for this Owner
Home Financials are based on the most recent Mortgage that was taken out on this home.Purchase Details
Home Financials for this Owner
Home Financials are based on the most recent Mortgage that was taken out on this home.Purchase Details
Home Financials for this Owner
Home Financials are based on the most recent Mortgage that was taken out on this home.Purchase Details
Purchase Details
Home Financials for this Owner
Home Financials are based on the most recent Mortgage that was taken out on this home.Similar Homes in the area
Home Values in the Area
Average Home Value in this Area
Purchase History
| Date | Type | Sale Price | Title Company |
|---|---|---|---|
| Deed | $443,750 | None Available | |
| Bargain Sale Deed | $385,000 | Surety Title Company | |
| Interfamily Deed Transfer | -- | None Available | |
| Interfamily Deed Transfer | -- | -- | |
| Deed | $300,995 | Settlers Title Agency Lp |
Mortgage History
| Date | Status | Loan Amount | Loan Type |
|---|---|---|---|
| Open | $414,801 | New Conventional | |
| Closed | $66,562 | New Conventional | |
| Closed | $355,000 | New Conventional | |
| Previous Owner | $308,000 | New Conventional | |
| Previous Owner | $320,450 | New Conventional | |
| Previous Owner | $95,500 | Credit Line Revolving | |
| Previous Owner | $269,000 | Unknown | |
| Previous Owner | $270,800 | Purchase Money Mortgage |
Property History
| Date | Event | Price | Change | Sq Ft Price |
|---|---|---|---|---|
| 05/04/2018 05/04/18 | Sold | $443,750 | -3.3% | $192 / Sq Ft |
| 03/26/2018 03/26/18 | Pending | -- | -- | -- |
| 02/07/2018 02/07/18 | Price Changed | $459,000 | -2.1% | $199 / Sq Ft |
| 10/18/2017 10/18/17 | For Sale | $469,000 | +21.8% | $203 / Sq Ft |
| 07/14/2016 07/14/16 | Sold | $385,000 | -8.1% | $171 / Sq Ft |
| 06/09/2016 06/09/16 | Pending | -- | -- | -- |
| 06/07/2016 06/07/16 | For Sale | $419,000 | -- | $187 / Sq Ft |
Tax History Compared to Growth
Tax History
| Year | Tax Paid | Tax Assessment Tax Assessment Total Assessment is a certain percentage of the fair market value that is determined by local assessors to be the total taxable value of land and additions on the property. | Land | Improvement |
|---|---|---|---|---|
| 2024 | $13,604 | $366,000 | $117,500 | $248,500 |
| 2023 | $13,604 | $366,000 | $117,500 | $248,500 |
| 2022 | $13,308 | $366,000 | $117,500 | $248,500 |
| 2021 | $13,202 | $366,000 | $117,500 | $248,500 |
| 2020 | $13,074 | $366,000 | $117,500 | $248,500 |
| 2019 | $12,802 | $363,500 | $117,500 | $246,000 |
| 2018 | $12,712 | $363,500 | $117,500 | $246,000 |
| 2017 | $12,581 | $363,500 | $117,500 | $246,000 |
| 2016 | $12,406 | $363,500 | $117,500 | $246,000 |
| 2015 | $12,014 | $363,500 | $117,500 | $246,000 |
| 2014 | $11,439 | $363,500 | $117,500 | $246,000 |
Agents Affiliated with this Home
-
Anthony Dibacco
A
Seller's Agent in 2018
Anthony Dibacco
World Net Realty/SJ
(856) 261-3623
1 Total Sale
-
dave gottardi
d
Buyer's Agent in 2018
dave gottardi
Lisa Wolschina & Associates, Inc.
(856) 465-7536
18 Total Sales
-
Gregory Hale

Seller's Agent in 2016
Gregory Hale
RE/MAX
(856) 986-1468
55 Total Sales
Map
Source: Bright MLS
MLS Number: 1002439820
APN: 08-03106-09-00009
- 5 Winding Brook Dr
- 510 Wellfleet Rd
- 1037 Riverton Rd
- 2706 New Albany Rd
- 2801 Riverton Rd
- 1 Carriage Way
- 704 Waterford Dr
- 21 Robin Rd
- 2512 New Albany Rd
- 2703 Branch Pike
- 2408 Brandeis Ave
- 2415 Brandeis Ave
- 601 Willow Dr
- 179 Forge Rd
- 2409 Arden Rd
- 178 Forge Rd
- 783 Allison Ct
- 2300 Andover Rd
- 326 Tom Brown Rd
- 240 Southview Dr

