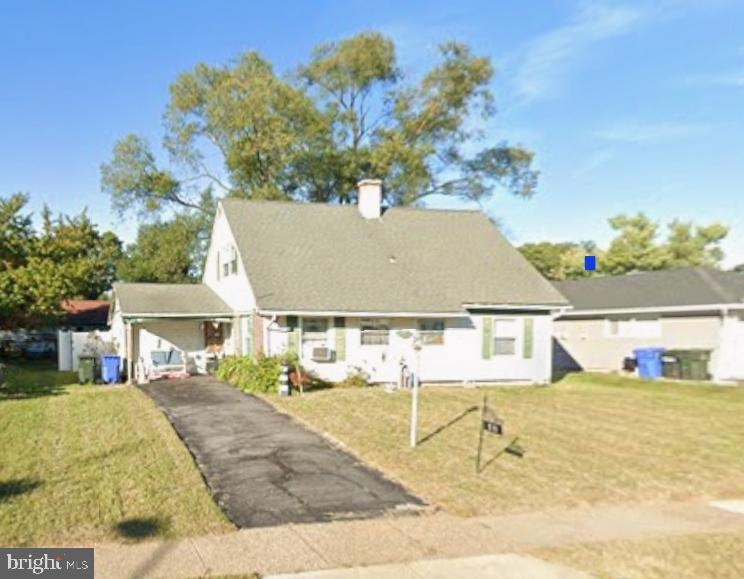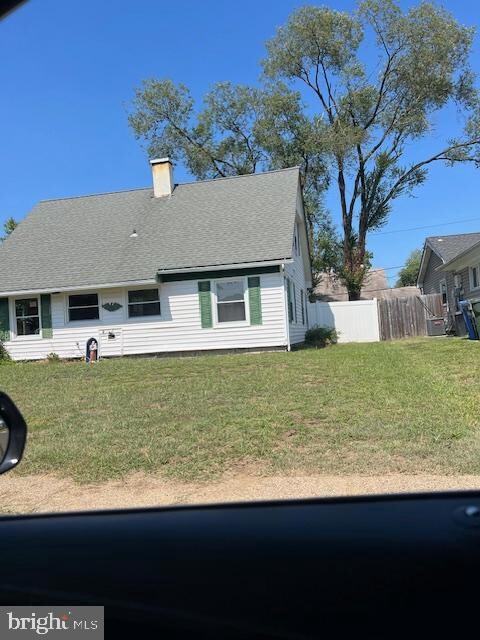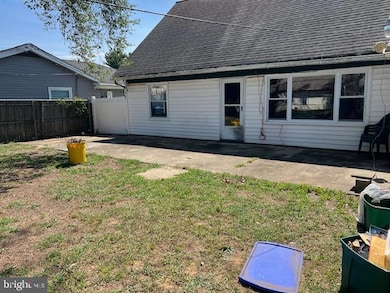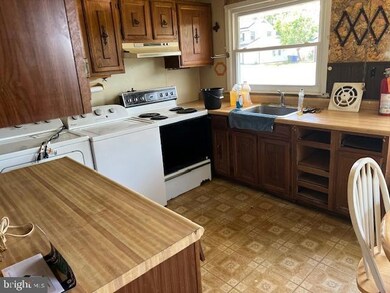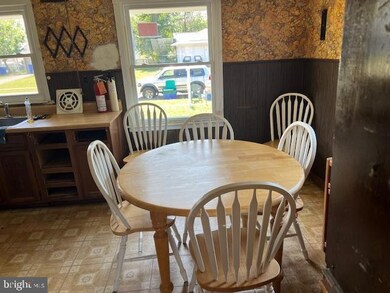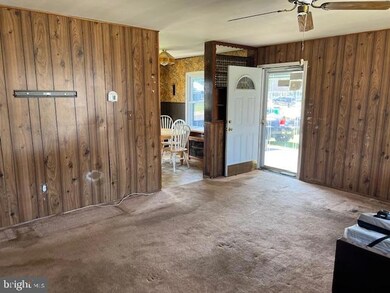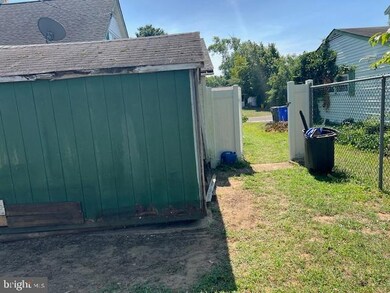
11 Buttercup Ln Willingboro, NJ 08046
Highlights
- Cape Cod Architecture
- 1 Car Attached Garage
- 90% Forced Air Heating System
- No HOA
- Living Room
- Dining Room
About This Home
As of September 2024CONTRACTS are OUT on this Property. Seller has requested np more showings. Home is being sold strictly as is. Seller will do no repairs. Home has great potential in a quiet neighborhood. Newer heater newer hot water heater. four bedrooms 2 full baths. Nice size and fenced in back yard. Needs updated bathrooms and Kitchen. New flooring some outside work. Buyer responsible for the CO. Buyer responsible for all inspections and lender requirements.
DUE TO MULTIPLE OFFERS FINAL AND BEST IS DUE SUNDAY BY 9:00 PM.
Last Agent to Sell the Property
Weichert Realtors-Turnersville License #9913217 Listed on: 08/29/2024

Home Details
Home Type
- Single Family
Est. Annual Taxes
- $5,261
Year Built
- Built in 1959
Lot Details
- 6,500 Sq Ft Lot
- Lot Dimensions are 65.00 x 100.00
Parking
- 1 Car Attached Garage
- Front Facing Garage
Home Design
- Cape Cod Architecture
- Frame Construction
- Shingle Roof
- Concrete Perimeter Foundation
Interior Spaces
- 1,372 Sq Ft Home
- Property has 2 Levels
- Ceiling Fan
- Living Room
- Dining Room
- Laundry on main level
Bedrooms and Bathrooms
Utilities
- 90% Forced Air Heating System
- Natural Gas Water Heater
Community Details
- No Home Owners Association
- Buckingham Subdivision
Listing and Financial Details
- Tax Lot 00038
- Assessor Parcel Number 38-00208-00038
Ownership History
Purchase Details
Home Financials for this Owner
Home Financials are based on the most recent Mortgage that was taken out on this home.Similar Homes in Willingboro, NJ
Home Values in the Area
Average Home Value in this Area
Purchase History
| Date | Type | Sale Price | Title Company |
|---|---|---|---|
| Deed | $235,000 | None Listed On Document |
Mortgage History
| Date | Status | Loan Amount | Loan Type |
|---|---|---|---|
| Previous Owner | $117,000 | Negative Amortization | |
| Previous Owner | $11,575 | Unknown | |
| Previous Owner | $80,000 | Fannie Mae Freddie Mac | |
| Previous Owner | $50,000 | Unknown |
Property History
| Date | Event | Price | Change | Sq Ft Price |
|---|---|---|---|---|
| 07/18/2025 07/18/25 | Pending | -- | -- | -- |
| 06/05/2025 06/05/25 | Price Changed | $355,000 | -2.5% | $259 / Sq Ft |
| 05/09/2025 05/09/25 | Price Changed | $364,000 | 0.0% | $265 / Sq Ft |
| 05/09/2025 05/09/25 | For Sale | $364,000 | -0.2% | $265 / Sq Ft |
| 03/13/2025 03/13/25 | Pending | -- | -- | -- |
| 03/05/2025 03/05/25 | For Sale | $364,900 | +55.3% | $266 / Sq Ft |
| 09/27/2024 09/27/24 | Sold | $235,000 | +30.6% | $171 / Sq Ft |
| 09/04/2024 09/04/24 | Off Market | $180,000 | -- | -- |
| 09/02/2024 09/02/24 | Pending | -- | -- | -- |
| 08/29/2024 08/29/24 | For Sale | $180,000 | -- | $131 / Sq Ft |
Tax History Compared to Growth
Tax History
| Year | Tax Paid | Tax Assessment Tax Assessment Total Assessment is a certain percentage of the fair market value that is determined by local assessors to be the total taxable value of land and additions on the property. | Land | Improvement |
|---|---|---|---|---|
| 2024 | $5,262 | $122,800 | $32,500 | $90,300 |
| 2023 | $5,262 | $122,800 | $32,500 | $90,300 |
| 2022 | $4,898 | $122,800 | $32,500 | $90,300 |
| 2021 | $4,657 | $122,800 | $32,500 | $90,300 |
| 2020 | $4,928 | $122,800 | $32,500 | $90,300 |
| 2019 | $4,881 | $122,800 | $32,500 | $90,300 |
| 2018 | $4,790 | $122,800 | $32,500 | $90,300 |
| 2017 | $4,407 | $122,800 | $32,500 | $90,300 |
| 2016 | $4,360 | $122,800 | $32,500 | $90,300 |
| 2015 | $4,202 | $122,800 | $32,500 | $90,300 |
| 2014 | $3,988 | $122,800 | $32,500 | $90,300 |
Agents Affiliated with this Home
-
Yosef Beane

Seller's Agent in 2025
Yosef Beane
Keypoint Realty LLC
(609) 394-9017
1 in this area
125 Total Sales
-
Kathleen Hansbury

Seller's Agent in 2024
Kathleen Hansbury
Weichert Corporate
(856) 885-1106
2 in this area
168 Total Sales
-
datacorrect BrightMLS
d
Buyer's Agent in 2024
datacorrect BrightMLS
Non Subscribing Office
Map
Source: Bright MLS
MLS Number: NJBL2071216
APN: 38-00208-0000-00038
- 20 Blueberry Ln
- 38 Bradford Ln
- 42 Baldwin Ln
- 10 Bently Ln
- 52 Belhurst Ln
- 63 Buttercup Ln
- 134 Somerset Dr
- 80 Brooklawn Dr
- 24 Spindletop Ln
- 164 Somerset Dr
- 55 Bartlett Ln
- 19 Belhurst Ln
- 54 Shelbourne Ln
- 14 Blackwell Ln
- 215 Somerset Dr
- 98 Sheffield Dr
- 16 Buxmont Ln
- 68 Shawmont Ln
- 26 Southampton Dr
- 71 Shawmont Ln
