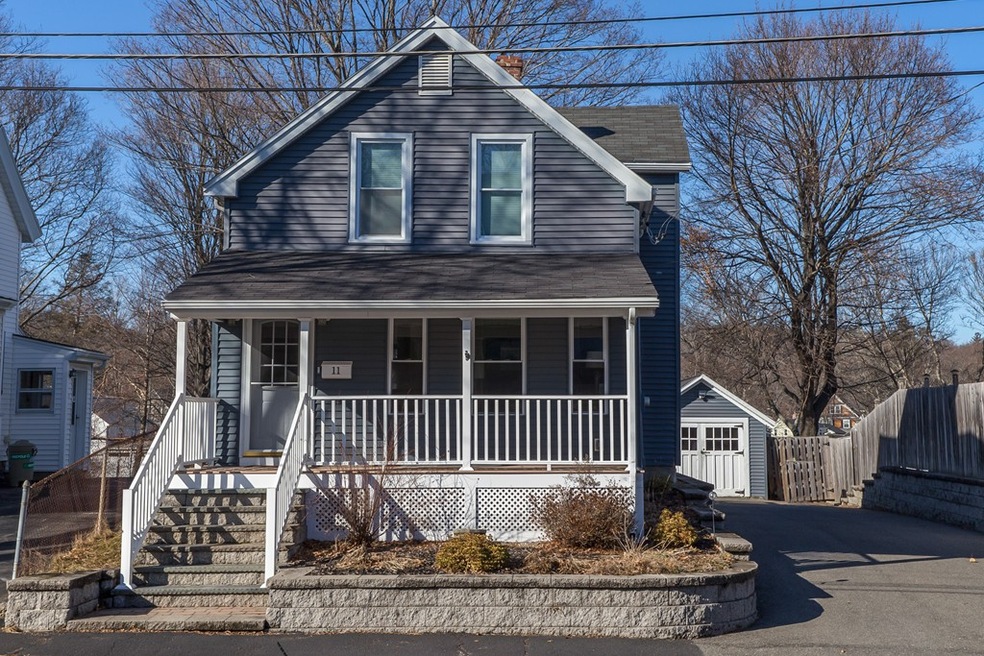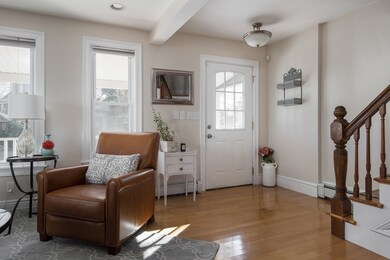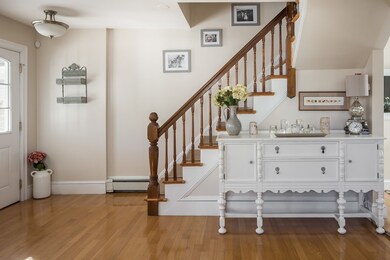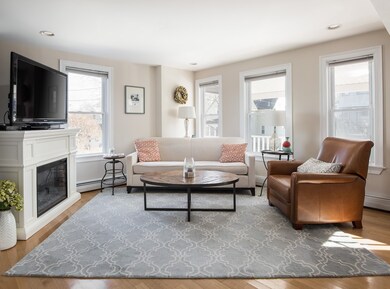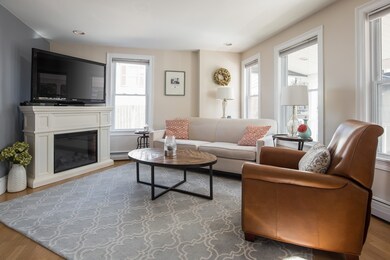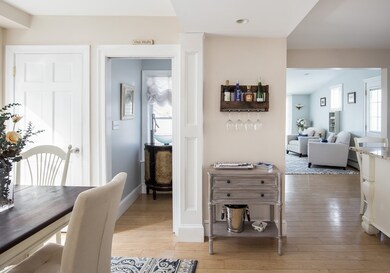
11 Byron St Wakefield, MA 01880
West Side NeighborhoodHighlights
- Landscaped Professionally
- Wood Flooring
- Porch
- Deck
- Fenced Yard
- Patio
About This Home
As of April 2018Wakefield's West Side! Curb appeal enhanced with inviting farmer's porch. Fall in love the second you walk in the front door. Large sun filled living room features hardwood floors, large windows and recessed lighting. Picture perfect stainless kitchen with granite counters and center island; open to dining area and family room. Family room features french doors with fantastic views of the Moulton park. Enjoy summer barbecues on the spacious outdoor deck which overlooks the professionally landscaped back yard. This home has an updated half bath on 1st floor and large updated full bath on second floor. Two nice sized bedrooms with great closet space complete this perfect package. Located close to Moulton playground and Lake Quannapowitt where you can enjoy it's 3 mile walking trail, summer concerts on the green and Saturday farmer's markets. The commuter rail is a short distance away to make this home perfectly suited for the commuter which includes easy access to major highways.
Last Agent to Sell the Property
Keller Williams Realty Boston Northwest Listed on: 02/14/2018

Last Buyer's Agent
The Shorey Sheehan Team
RE/MAX Real Estate Center

Home Details
Home Type
- Single Family
Est. Annual Taxes
- $8,214
Year Built
- Built in 1939
Lot Details
- Fenced Yard
- Landscaped Professionally
- Property is zoned GR
Parking
- 1 Car Garage
Kitchen
- Range
- Microwave
- Dishwasher
- Disposal
Flooring
- Wood Flooring
Outdoor Features
- Deck
- Patio
- Rain Gutters
- Porch
Utilities
- Window Unit Cooling System
- Hot Water Baseboard Heater
- Heating System Uses Oil
Additional Features
- Basement
Listing and Financial Details
- Assessor Parcel Number M:000008 B:0256 P:000063
Ownership History
Purchase Details
Home Financials for this Owner
Home Financials are based on the most recent Mortgage that was taken out on this home.Purchase Details
Home Financials for this Owner
Home Financials are based on the most recent Mortgage that was taken out on this home.Purchase Details
Home Financials for this Owner
Home Financials are based on the most recent Mortgage that was taken out on this home.Purchase Details
Home Financials for this Owner
Home Financials are based on the most recent Mortgage that was taken out on this home.Similar Homes in Wakefield, MA
Home Values in the Area
Average Home Value in this Area
Purchase History
| Date | Type | Sale Price | Title Company |
|---|---|---|---|
| Deed | $297,000 | -- | |
| Deed | -- | -- | |
| Deed | $344,000 | -- | |
| Deed | $195,000 | -- |
Mortgage History
| Date | Status | Loan Amount | Loan Type |
|---|---|---|---|
| Open | $398,000 | Stand Alone Refi Refinance Of Original Loan | |
| Closed | $402,000 | Stand Alone Refi Refinance Of Original Loan | |
| Closed | $408,000 | New Conventional | |
| Closed | $399,000 | Stand Alone Refi Refinance Of Original Loan | |
| Closed | $417,000 | New Conventional | |
| Closed | $235,000 | Stand Alone Refi Refinance Of Original Loan | |
| Closed | $237,600 | Purchase Money Mortgage | |
| Previous Owner | $351,000 | Purchase Money Mortgage | |
| Previous Owner | $275,200 | Purchase Money Mortgage | |
| Previous Owner | $68,800 | No Value Available | |
| Previous Owner | $41,150 | No Value Available | |
| Previous Owner | $117,000 | Purchase Money Mortgage |
Property History
| Date | Event | Price | Change | Sq Ft Price |
|---|---|---|---|---|
| 04/27/2018 04/27/18 | Sold | $510,000 | +7.4% | $419 / Sq Ft |
| 02/20/2018 02/20/18 | Pending | -- | -- | -- |
| 02/14/2018 02/14/18 | For Sale | $475,000 | +9.2% | $390 / Sq Ft |
| 12/07/2013 12/07/13 | Sold | $435,000 | -0.9% | $411 / Sq Ft |
| 10/26/2013 10/26/13 | Pending | -- | -- | -- |
| 10/07/2013 10/07/13 | For Sale | $439,000 | -- | $415 / Sq Ft |
Tax History Compared to Growth
Tax History
| Year | Tax Paid | Tax Assessment Tax Assessment Total Assessment is a certain percentage of the fair market value that is determined by local assessors to be the total taxable value of land and additions on the property. | Land | Improvement |
|---|---|---|---|---|
| 2025 | $8,214 | $723,700 | $353,200 | $370,500 |
| 2024 | $8,094 | $719,500 | $351,100 | $368,400 |
| 2023 | $7,701 | $656,500 | $320,200 | $336,300 |
| 2022 | $7,371 | $598,300 | $291,600 | $306,700 |
| 2021 | $6,819 | $535,700 | $271,900 | $263,800 |
| 2020 | $6,395 | $500,800 | $254,200 | $246,600 |
| 2019 | $6,110 | $476,200 | $241,700 | $234,500 |
| 2018 | $5,796 | $447,600 | $222,900 | $224,700 |
| 2017 | $5,450 | $418,300 | $208,300 | $210,000 |
| 2016 | $5,527 | $409,700 | $197,100 | $212,600 |
| 2015 | $5,164 | $383,100 | $184,200 | $198,900 |
| 2014 | $3,955 | $309,500 | $177,100 | $132,400 |
Agents Affiliated with this Home
-
Homes North of Boston Team
H
Seller's Agent in 2018
Homes North of Boston Team
Keller Williams Realty Boston Northwest
73 Total Sales
-
Laurie Williamson

Seller Co-Listing Agent in 2018
Laurie Williamson
Keller Williams Realty Boston Northwest
(617) 512-4581
15 Total Sales
-
T
Buyer's Agent in 2018
The Shorey Sheehan Team
RE/MAX Real Estate Center
-
John LaPlaca

Seller's Agent in 2013
John LaPlaca
Benoit Real Estate Group ,LLC
(617) 201-1800
14 Total Sales
-
Michael Walsh
M
Buyer's Agent in 2013
Michael Walsh
Venture
2 Total Sales
Map
Source: MLS Property Information Network (MLS PIN)
MLS Number: 72281259
APN: WAKE-000008-000256-000063
- 18 Byron St
- 276 Albion St Unit 1
- 272 Albion St Unit 1
- 248 Albion St Unit 211
- 2 Park Ave
- 18 Newell Rd
- 69 Foundry St Unit 502
- 69 Foundry St Unit 305
- 16 Woodland Rd
- 62 Foundry St Unit 216
- 62 Foundry St Unit 208
- 62 Foundry St Unit 201
- 62 Foundry St Unit 406
- 62 Foundry St Unit 312
- 62 Foundry St Unit 310
- 62 Foundry St Unit 313
- 49 Chestnut St Unit 1
- 6 Avon Ct Unit 2
- 175 North Ave Unit 215
- 115 Albion St Unit 4
