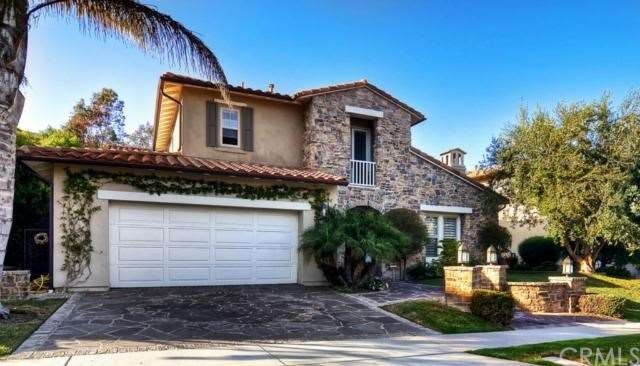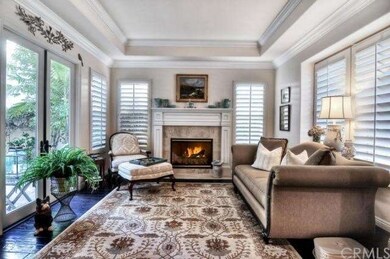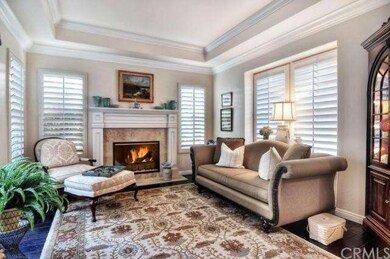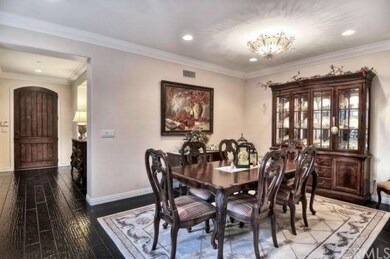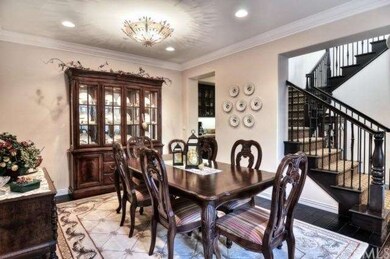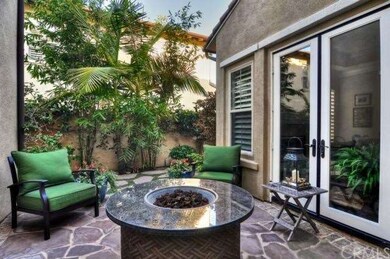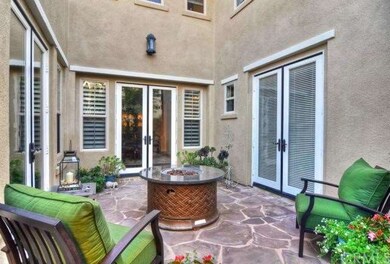
11 Calle Saltamontes San Clemente, CA 92673
Talega NeighborhoodEstimated Value: $1,991,000 - $2,226,547
Highlights
- Private Pool
- View of Hills
- Wood Flooring
- Vista Del Mar Elementary School Rated A
- Clubhouse
- Bonus Room
About This Home
As of May 2014Highly upgraded and in impeccable condition. This home features an open, spacious & inviting floor plan complimented by dramatic walnut flooring, built-in cabinetry, plantation shutters & crown molding. The gourmet kitchen complete with SS appliances, dark & rich cabinets, granite counters, large island, walk-in pantry, 6-burner range, dual ovens and warming drawer leads to the adjacent family room with fireplace and breakfast nook. The formal dining and living room lead to a secluded courtyard, also accessible by the desirable main level bdrm. A useful butler's pantry and office/playroom complete the first floor. Enjoy peaceful hillside views from the master suite, which features dual walk-in closets, custom stonework, roman tub & separate shower. 2 secondary berms with Jack and Jill bath and office/5th bedroom complete the upper level. Perfect for entertaining,the large, private backyard includes a flagstone patio and built-in BBQ. Assoc. maintained hillside. Close to parks,shops,walking trails,community pools & schools.
Last Agent to Sell the Property
Notch Luxury Properties License #01365189 Listed on: 03/22/2014
Last Buyer's Agent
Peter Saso
Cube Residential License #01085018
Home Details
Home Type
- Single Family
Est. Annual Taxes
- $16,773
Year Built
- Built in 2005
Lot Details
- 7,275 Sq Ft Lot
- Wrought Iron Fence
- Block Wall Fence
- Landscaped
- Front Yard
HOA Fees
- $186 Monthly HOA Fees
Parking
- 2 Car Direct Access Garage
- Parking Available
- Driveway
Home Design
- Clay Roof
- Stone Siding
- Copper Plumbing
- Stucco
Interior Spaces
- 3,600 Sq Ft Home
- 2-Story Property
- Wired For Sound
- Built-In Features
- Crown Molding
- Wainscoting
- Coffered Ceiling
- Ceiling Fan
- Recessed Lighting
- Formal Entry
- Family Room with Fireplace
- Great Room
- Family Room Off Kitchen
- Living Room with Fireplace
- Dining Room
- Den
- Bonus Room
- Storage
- Views of Hills
Flooring
- Wood
- Carpet
- Stone
Bedrooms and Bathrooms
- 4 Bedrooms
- 3 Full Bathrooms
Laundry
- Laundry Room
- Laundry in Kitchen
Home Security
- Home Security System
- Carbon Monoxide Detectors
- Fire Sprinkler System
Outdoor Features
- Private Pool
- Stone Porch or Patio
- Rain Gutters
Utilities
- Forced Air Heating and Cooling System
- Sewer Paid
Listing and Financial Details
- Tax Lot 29
- Tax Tract Number 16413
- Assessor Parcel Number 70135306
Community Details
Amenities
- Community Barbecue Grill
- Clubhouse
Recreation
- Tennis Courts
- Sport Court
- Community Pool
Ownership History
Purchase Details
Home Financials for this Owner
Home Financials are based on the most recent Mortgage that was taken out on this home.Purchase Details
Home Financials for this Owner
Home Financials are based on the most recent Mortgage that was taken out on this home.Purchase Details
Home Financials for this Owner
Home Financials are based on the most recent Mortgage that was taken out on this home.Purchase Details
Home Financials for this Owner
Home Financials are based on the most recent Mortgage that was taken out on this home.Purchase Details
Home Financials for this Owner
Home Financials are based on the most recent Mortgage that was taken out on this home.Purchase Details
Home Financials for this Owner
Home Financials are based on the most recent Mortgage that was taken out on this home.Purchase Details
Home Financials for this Owner
Home Financials are based on the most recent Mortgage that was taken out on this home.Purchase Details
Home Financials for this Owner
Home Financials are based on the most recent Mortgage that was taken out on this home.Similar Homes in the area
Home Values in the Area
Average Home Value in this Area
Purchase History
| Date | Buyer | Sale Price | Title Company |
|---|---|---|---|
| Judd Revocable Trust | $915,000 | Stewart Title | |
| Brown Steven | $775,000 | Chicago Title Company | |
| Petisce James A | -- | None Available | |
| Petisce James R | $925,000 | Chicago Title Company | |
| Bowman Paul B | $1,300,000 | Chicago Title Co | |
| Myers Manuel L | -- | Fidelity National Title Co | |
| Myers Manuel L | -- | Fidelity National Title Agen | |
| Myers Manuel L | -- | First American Title Co | |
| Myers Manuel L | $1,030,500 | First American Title Co |
Mortgage History
| Date | Status | Borrower | Loan Amount |
|---|---|---|---|
| Open | Judd Steven R | $300,000 | |
| Closed | Judd Revocable Trust | $315,000 | |
| Previous Owner | Brown Steven | $620,000 | |
| Previous Owner | Petisce James R | $350,000 | |
| Previous Owner | Petisce James R | $100,000 | |
| Previous Owner | Petisce James R | $417,000 | |
| Previous Owner | Bowman Paul B | $275,000 | |
| Previous Owner | Myers Manuel L | $180,000 | |
| Previous Owner | Myers Manuel L | $100,000 | |
| Previous Owner | Myers Manuel L | $824,000 |
Property History
| Date | Event | Price | Change | Sq Ft Price |
|---|---|---|---|---|
| 05/23/2014 05/23/14 | Sold | $915,000 | -2.1% | $254 / Sq Ft |
| 04/08/2014 04/08/14 | Pending | -- | -- | -- |
| 03/22/2014 03/22/14 | For Sale | $934,900 | -- | $260 / Sq Ft |
Tax History Compared to Growth
Tax History
| Year | Tax Paid | Tax Assessment Tax Assessment Total Assessment is a certain percentage of the fair market value that is determined by local assessors to be the total taxable value of land and additions on the property. | Land | Improvement |
|---|---|---|---|---|
| 2024 | $16,773 | $1,099,667 | $418,067 | $681,600 |
| 2023 | $16,378 | $1,078,105 | $409,869 | $668,236 |
| 2022 | $16,328 | $1,056,966 | $401,832 | $655,134 |
| 2021 | $16,004 | $1,036,242 | $393,953 | $642,289 |
| 2020 | $15,776 | $1,025,617 | $389,913 | $635,704 |
| 2019 | $15,419 | $1,005,507 | $382,267 | $623,240 |
| 2018 | $15,124 | $985,792 | $374,772 | $611,020 |
| 2017 | $14,832 | $966,463 | $367,423 | $599,040 |
| 2016 | $15,148 | $947,513 | $360,218 | $587,295 |
| 2015 | $15,241 | $933,281 | $354,807 | $578,474 |
| 2014 | $13,827 | $794,088 | $254,678 | $539,410 |
Agents Affiliated with this Home
-
Brett Smith

Seller's Agent in 2014
Brett Smith
Notch Luxury Properties
(949) 929-6351
75 Total Sales
-
Dane Smith
D
Seller Co-Listing Agent in 2014
Dane Smith
Notch Luxury Properties
(949) 443-2000
48 Total Sales
-

Buyer's Agent in 2014
Peter Saso
Cube Residential
Map
Source: California Regional Multiple Listing Service (CRMLS)
MLS Number: OC14058854
APN: 701-353-06
- 6 Calle Verdadero
- 27 Calle Canella
- 25 Via Huelva
- 33 Via Huelva
- 11 Calle Careyes
- 6312 Camino Marinero
- 35 Calle Careyes
- 6121 Camino Forestal
- 107 Plaza Via Sol
- 5748 Calle Polvorosa
- 6202 Colina Pacifica
- 53 Calle Careyes
- 4505 Cresta Babia
- 12 Via Alcamo
- 114 Via Monte Picayo
- 24 Via Carina
- 2035 Via Vina
- 1641 Via Tulipan
- 306 Camino Mira Monte
- 47 Via Alcamo
- 11 Calle Saltamontes
- 13 Calle Saltamontes
- 9 Calle Saltamontes
- 7 Calle Saltamontes
- 15 Calle Saltamontes
- 10 Calle Saltamontes
- 8 Calle Saltamontes
- 5 Calle Saltamontes
- 12 Calle Saltamontes
- 17 Calle Saltamontes
- 8 Corte Abeja
- 6 Calle Saltamontes
- 3 Calle Saltamontes
- 6 Corte Abeja
- 4 Calle Saltamontes
- 19 Calle Saltamontes
- 2 Calle Saltamontes
- 1 Calle Saltamontes
- 4 Corte Abeja
- 21 Calle Saltamontes
