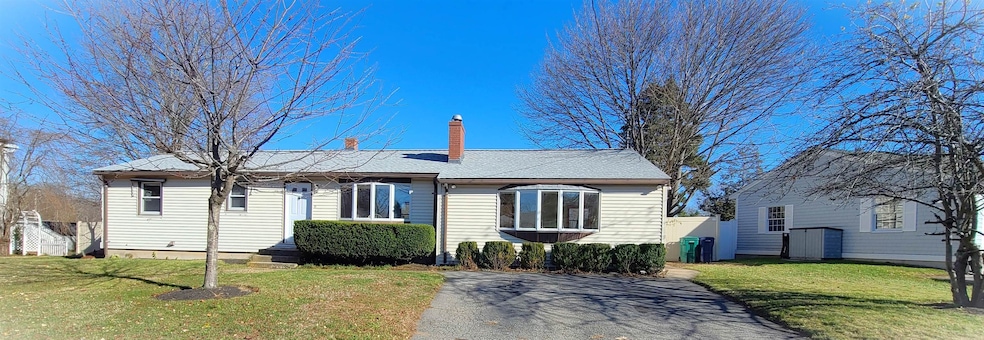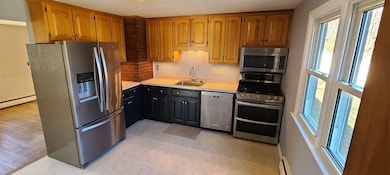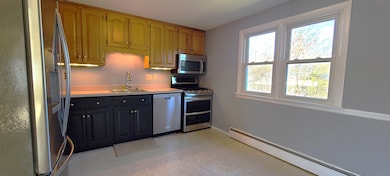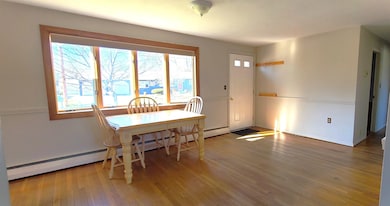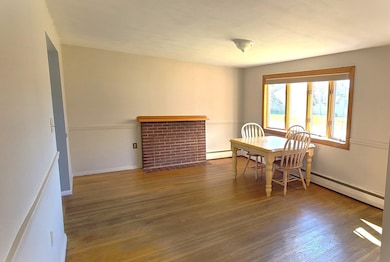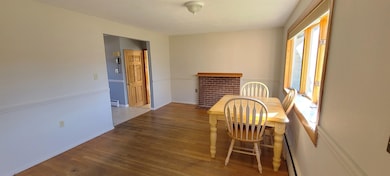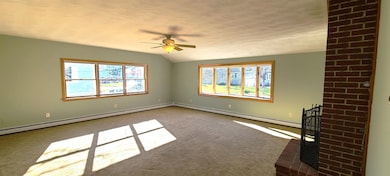11 Carlson Rd Hampton, NH 03842
Estimated payment $3,328/month
Highlights
- Wood Flooring
- Bonus Room
- Fireplace
- Adeline C. Marston Elementary School Rated A-
- Walk-In Pantry
- Outdoor Storage
About This Home
Perfect location to everything! 1.4 miles to North Beach, Hampton, close to schools, shopping, restaurants, commuter highways, and 15 minutes to Portsmouth. This 3 bedroom, 1 bath home has all hardwood on most of the living level. Most of the home has been freshly painted waiting for its new owner to make it their own. Fully applianced kitchen with a large pantry and disposal. A huge family room with fireplace is perfect to entertain the whole family and guests! Room in the lower level to expand if you like, room for an office or additional living space here. Home has had the big ticket items done: 2 yo heating system, 3 yo hot water tank, and 1 year old roof. Nice, fenced in back yard to entertain at pool side (in ground pool) and to let the kids and dogs run free. Perfect one level living. NOTE; SHOWINGS START AT OPEN HOUSES SATURDAY, NOVEMBER 22ND AND 23RD FROM 11 AM TO 1 PM.
Listing Agent
Coldwell Banker Realty Portsmouth NH Brokerage Phone: 603-334-1900 License #060413 Listed on: 11/19/2025

Home Details
Home Type
- Single Family
Est. Annual Taxes
- $6,059
Year Built
- Built in 1956
Lot Details
- 0.26 Acre Lot
- Level Lot
- Property is zoned RA
Home Design
- Concrete Foundation
- Wood Frame Construction
- Vinyl Siding
Interior Spaces
- Property has 1 Level
- Ceiling Fan
- Fireplace
- Dining Room
- Bonus Room
Kitchen
- Walk-In Pantry
- Microwave
- Dishwasher
- Disposal
Flooring
- Wood
- Vinyl Plank
- Vinyl
Bedrooms and Bathrooms
- 3 Bedrooms
- 1 Full Bathroom
Laundry
- Dryer
- Washer
Basement
- Basement Fills Entire Space Under The House
- Interior Basement Entry
Parking
- Driveway
- Paved Parking
- Off-Street Parking
Outdoor Features
- Outdoor Storage
Utilities
- Baseboard Heating
- Hot Water Heating System
Listing and Financial Details
- Tax Block 71
- Assessor Parcel Number 193
Map
Home Values in the Area
Average Home Value in this Area
Tax History
| Year | Tax Paid | Tax Assessment Tax Assessment Total Assessment is a certain percentage of the fair market value that is determined by local assessors to be the total taxable value of land and additions on the property. | Land | Improvement |
|---|---|---|---|---|
| 2024 | $5,920 | $480,500 | $253,000 | $227,500 |
| 2023 | $5,357 | $319,800 | $153,300 | $166,500 |
| 2022 | $5,066 | $319,800 | $153,300 | $166,500 |
| 2021 | $5,066 | $319,800 | $153,300 | $166,500 |
| 2020 | $5,086 | $319,300 | $153,300 | $166,000 |
| 2019 | $5,112 | $319,300 | $153,300 | $166,000 |
| 2018 | $4,863 | $285,700 | $139,500 | $146,200 |
| 2017 | $4,677 | $285,700 | $139,500 | $146,200 |
| 2016 | $4,594 | $285,700 | $139,500 | $146,200 |
Property History
| Date | Event | Price | List to Sale | Price per Sq Ft |
|---|---|---|---|---|
| 11/26/2025 11/26/25 | Pending | -- | -- | -- |
| 11/19/2025 11/19/25 | For Sale | $539,900 | -- | $262 / Sq Ft |
Purchase History
| Date | Type | Sale Price | Title Company |
|---|---|---|---|
| Quit Claim Deed | -- | None Available | |
| Quit Claim Deed | -- | None Available | |
| Warranty Deed | $263,500 | -- |
Mortgage History
| Date | Status | Loan Amount | Loan Type |
|---|---|---|---|
| Previous Owner | $235,000 | Stand Alone Refi Refinance Of Original Loan | |
| Previous Owner | $171,300 | Unknown | |
| Previous Owner | $40,000 | Small Business Administration | |
| Previous Owner | $210,800 | Purchase Money Mortgage |
Source: PrimeMLS
MLS Number: 5070016
APN: HMPT M:193 B:71
- 3 Playhouse Cir
- 330 High St
- 10 Mcdermott Rd
- 27 Dunvegan Woods
- 58 Mace Rd
- 10 Hemlock St Unit 3
- 29 Thorwald Ave
- 22 Mace Rd
- 550 Winnacunnet Rd Unit 318
- 550 Winnacunnet Rd Unit 218
- 558 Winnacunnet Rd
- 11 Redman St
- 7 Redman St
- 78 Dearborn Ave
- 580 Winnacunnet Rd Unit 305
- 745 Ocean Blvd
- 407 Lafayette Rd
- 605 Ocean Blvd Unit 1
- 16 Bruce St
- 567 Ocean Blvd Unit 104
