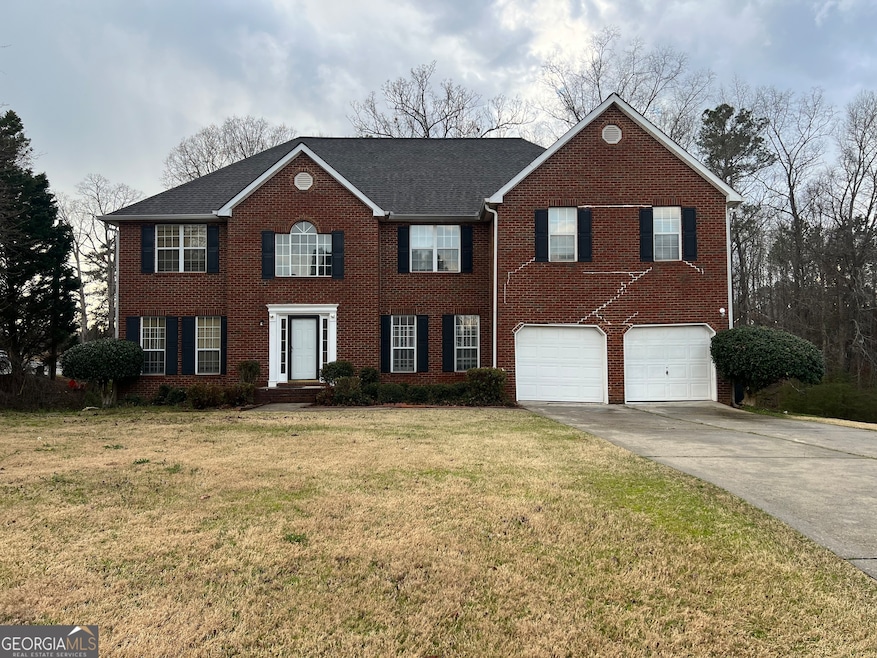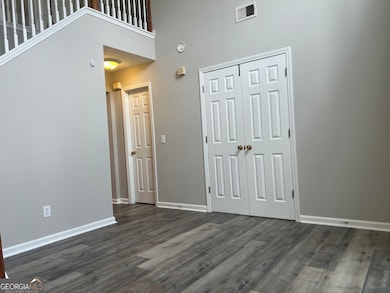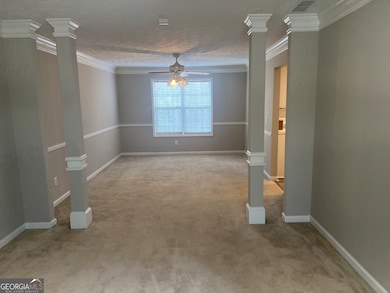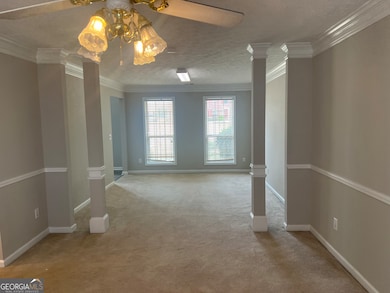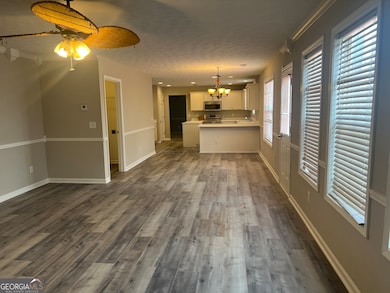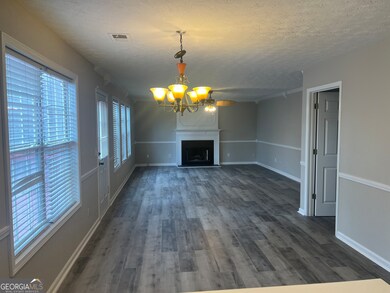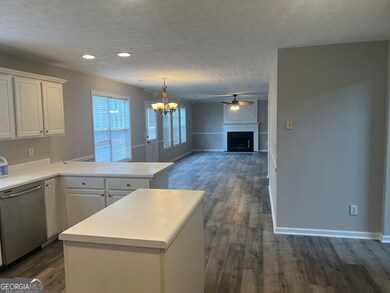11 Carriage Lake Dr Stockbridge, GA 30281
Estimated payment $2,370/month
Highlights
- Dining Room Seats More Than Twelve
- Deck
- Wood Flooring
- Clubhouse
- Property is near public transit
- Corner Lot
About This Home
Goregeous newly remodeled 5 bedroom home in the highly desired Carriage Lake community. New flooring, freshly painted and upgrades make this a great buy! Oversized main suite with private sitting room, walk-in closet, jacuzzi tub and private toilet. An additional 3 large bedroom upstairs and an additional bedroom on the main floor give enough space for all family and friends. this house has a 2 car garage with a nice long driveway for additional parking. an oversized back deck is a great place to enjoy your morning cup of coffee. With over 3000 square feet of living area and a full unfinished basement the possiblilities are endlesswith this house. Its time to come make it your home, schedule your showing today!
Listing Agent
Frank Middlebrooks Realty Brokerage Email: myhomesold1st@gmail.com License #379205 Listed on: 03/14/2025
Home Details
Home Type
- Single Family
Est. Annual Taxes
- $4,601
Year Built
- Built in 1997
Lot Details
- 0.29 Acre Lot
- Corner Lot
HOA Fees
- $38 Monthly HOA Fees
Home Design
- Brick Exterior Construction
- Brick Frame
- Tile Roof
- Vinyl Siding
Interior Spaces
- 3-Story Property
- Tray Ceiling
- Ceiling Fan
- Family Room with Fireplace
- Dining Room Seats More Than Twelve
- Formal Dining Room
- Wood Flooring
- Laundry Room
- Unfinished Basement
Kitchen
- Breakfast Area or Nook
- Convection Oven
- Microwave
- Dishwasher
- Stainless Steel Appliances
- Kitchen Island
Bedrooms and Bathrooms
- Walk-In Closet
- Double Vanity
- Soaking Tub
Parking
- 6 Car Garage
- Garage Door Opener
Outdoor Features
- Balcony
- Deck
Location
- Property is near public transit
- Property is near schools
- Property is near shops
Schools
- Red Oak Elementary School
- Dutchtown Middle School
- Dutchtown High School
Utilities
- Forced Air Heating and Cooling System
- Heating System Uses Natural Gas
- Gas Water Heater
- High Speed Internet
- Phone Available
- Cable TV Available
Listing and Financial Details
- Legal Lot and Block 1A / 1
Community Details
Overview
- Association fees include swimming, tennis
- Carriage Lake Subdivision
Amenities
- Clubhouse
Recreation
- Tennis Courts
- Community Playground
- Community Pool
Map
Home Values in the Area
Average Home Value in this Area
Tax History
| Year | Tax Paid | Tax Assessment Tax Assessment Total Assessment is a certain percentage of the fair market value that is determined by local assessors to be the total taxable value of land and additions on the property. | Land | Improvement |
|---|---|---|---|---|
| 2024 | $6,848 | $167,720 | $16,000 | $151,720 |
| 2023 | $4,728 | $110,000 | $9,570 | $100,430 |
| 2022 | $3,929 | $112,360 | $14,000 | $98,360 |
| 2021 | $3,330 | $87,080 | $12,000 | $75,080 |
| 2020 | $3,350 | $87,880 | $10,000 | $77,880 |
| 2019 | $3,121 | $83,000 | $10,000 | $73,000 |
| 2018 | $2,800 | $74,640 | $10,000 | $64,640 |
| 2016 | $2,425 | $68,480 | $8,000 | $60,480 |
| 2015 | $2,076 | $58,040 | $6,000 | $52,040 |
| 2014 | $1,935 | $54,000 | $6,000 | $48,000 |
Property History
| Date | Event | Price | Change | Sq Ft Price |
|---|---|---|---|---|
| 09/01/2025 09/01/25 | Pending | -- | -- | -- |
| 08/24/2025 08/24/25 | Price Changed | $369,000 | -2.6% | $113 / Sq Ft |
| 04/27/2025 04/27/25 | Price Changed | $379,000 | -2.6% | $116 / Sq Ft |
| 03/14/2025 03/14/25 | For Sale | $389,000 | +41.5% | $119 / Sq Ft |
| 12/28/2022 12/28/22 | Sold | $275,000 | -23.6% | $84 / Sq Ft |
| 12/27/2022 12/27/22 | Pending | -- | -- | -- |
| 12/23/2022 12/23/22 | For Sale | $360,000 | 0.0% | $110 / Sq Ft |
| 11/29/2022 11/29/22 | Pending | -- | -- | -- |
| 11/16/2022 11/16/22 | For Sale | $360,000 | -- | $110 / Sq Ft |
Purchase History
| Date | Type | Sale Price | Title Company |
|---|---|---|---|
| Quit Claim Deed | -- | -- | |
| Warranty Deed | $275,000 | -- | |
| Deed | $187,500 | -- |
Mortgage History
| Date | Status | Loan Amount | Loan Type |
|---|---|---|---|
| Previous Owner | $191,250 | VA |
Source: Georgia MLS
MLS Number: 10478865
APN: 031E-01-001-000
- 532 Surrey Ln
- 100 Wyngate Chase Unit 1
- 117 Titan Rd
- 405 Chadwick Commons
- 804 Bridle Cove
- 204 Eleanor Ct
- 602 Brookwater Dr
- 105 Jasper Dr
- 133 Titan Rd
- 498 Haven Ridge Dr
- 512 Chaucer Way Unit 1
- 623 Brookwater Dr
- 540 Anglewood Trace
- 266 Monarch Village Way
- 705 Brentwood Pkwy
- 601 Jeans Cir
- 687 Pathwood Ln
- 300 Monarch Village Way
- 1528 Buckingham Place Unit 1
- 520 Monarch Lake Way
