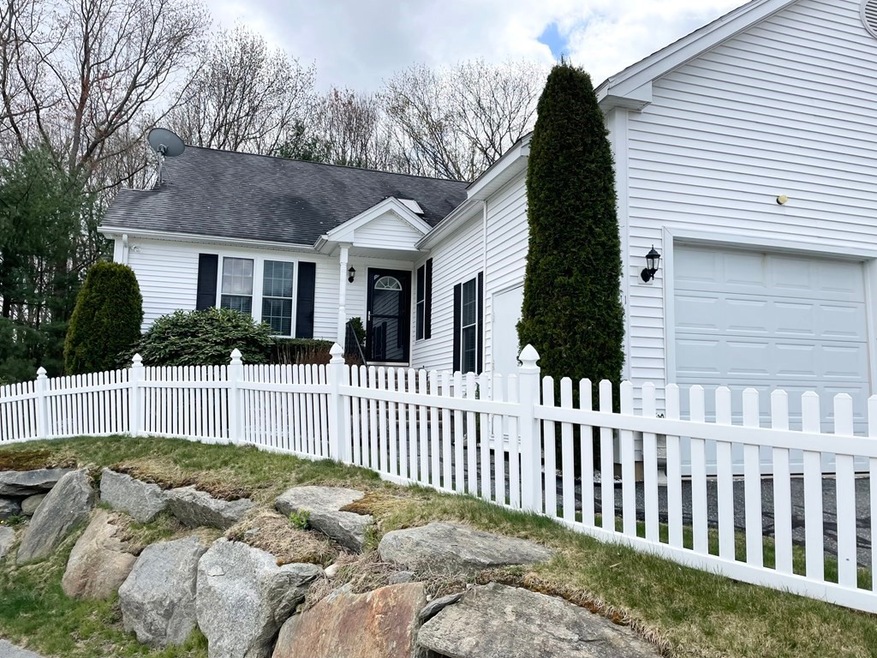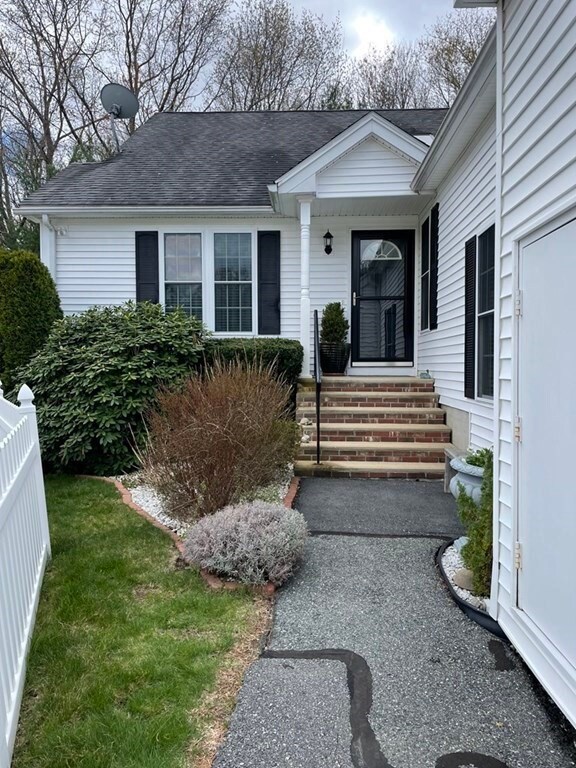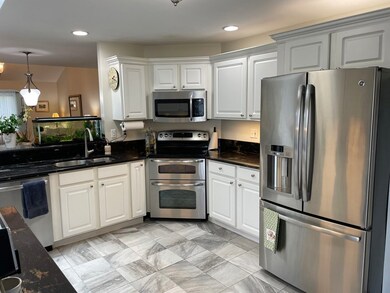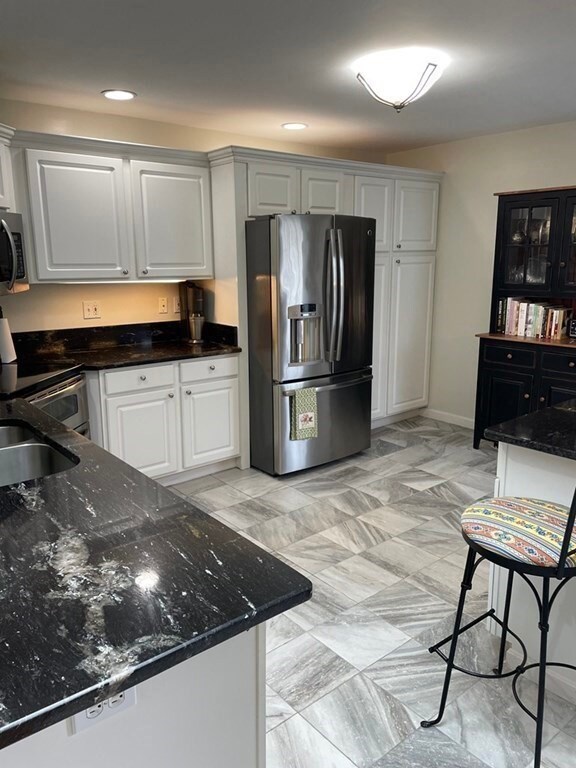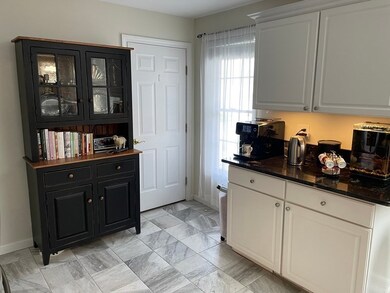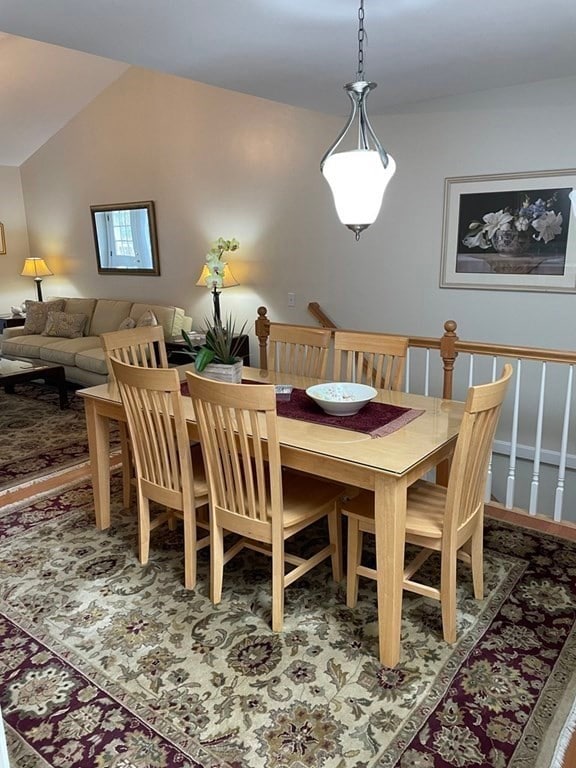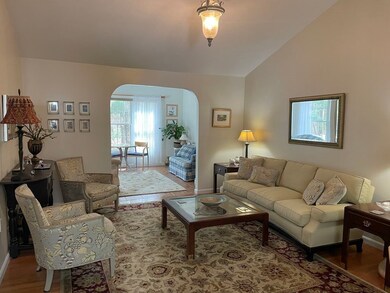
11 Carriage Path Uxbridge, MA 01569
Highlights
- Senior Community
- Wood Flooring
- End Unit
- Landscaped Professionally
- 1 Fireplace
- 1 Car Attached Garage
About This Home
As of August 2023*Back on the Market!!* Unfortunate circumstances brings this unit back to the market… your second chance awaits! Lovely, updated end unit in desirable Juniper Hill - an over 55 community in the heart of Uxbridge. Granite countertops and white cabinets in the bright, cabinet packed kitchen. Hardwoods in open concept dining and living room. Sun room leads to private patio. Master with hardwoods, walk-in closet and full bathroom with laundry. Full, finished basement has gas fireplace, full bathroom and plenty of storage. New furnace installed November of 2021, neutral paint. 1 car attached garage with interior access to trash shed is an added convenience. Move in ready!
Townhouse Details
Home Type
- Townhome
Est. Annual Taxes
- $4,686
Year Built
- Built in 2002
Lot Details
- End Unit
- Landscaped Professionally
HOA Fees
- $418 Monthly HOA Fees
Parking
- 1 Car Attached Garage
- Parking Storage or Cabinetry
- Garage Door Opener
- Off-Street Parking
- Deeded Parking
Home Design
- Half Duplex
- Frame Construction
- Shingle Roof
Interior Spaces
- 1,967 Sq Ft Home
- 2-Story Property
- 1 Fireplace
- Laundry in unit
- Basement
Kitchen
- Range
- Dishwasher
Flooring
- Wood
- Carpet
- Tile
Bedrooms and Bathrooms
- 2 Bedrooms
- 3 Full Bathrooms
Eco-Friendly Details
- Energy-Efficient Thermostat
Outdoor Features
- Patio
- Rain Gutters
Utilities
- Forced Air Heating and Cooling System
- Heating System Uses Natural Gas
Listing and Financial Details
- Assessor Parcel Number 4323658
Community Details
Overview
- Senior Community
- Association fees include insurance, road maintenance, ground maintenance, snow removal, trash
- 60 Units
- Juniper Hill Community
Amenities
- Shops
Ownership History
Purchase Details
Home Financials for this Owner
Home Financials are based on the most recent Mortgage that was taken out on this home.Purchase Details
Home Financials for this Owner
Home Financials are based on the most recent Mortgage that was taken out on this home.Purchase Details
Home Financials for this Owner
Home Financials are based on the most recent Mortgage that was taken out on this home.Similar Homes in Uxbridge, MA
Home Values in the Area
Average Home Value in this Area
Purchase History
| Date | Type | Sale Price | Title Company |
|---|---|---|---|
| Deed | $289,900 | -- | |
| Deed | $334,000 | -- | |
| Deed | $289,900 | -- |
Mortgage History
| Date | Status | Loan Amount | Loan Type |
|---|---|---|---|
| Open | $60,000 | New Conventional | |
| Open | $106,325 | No Value Available | |
| Closed | $115,500 | Purchase Money Mortgage | |
| Previous Owner | $326,800 | Purchase Money Mortgage | |
| Previous Owner | $50,000 | Purchase Money Mortgage |
Property History
| Date | Event | Price | Change | Sq Ft Price |
|---|---|---|---|---|
| 08/22/2023 08/22/23 | Sold | $400,000 | 0.0% | $203 / Sq Ft |
| 06/16/2023 06/16/23 | Pending | -- | -- | -- |
| 06/11/2023 06/11/23 | For Sale | $399,995 | 0.0% | $203 / Sq Ft |
| 06/11/2023 06/11/23 | Off Market | $399,995 | -- | -- |
| 06/07/2023 06/07/23 | Pending | -- | -- | -- |
| 06/05/2023 06/05/23 | For Sale | $399,995 | +41.6% | $203 / Sq Ft |
| 05/31/2019 05/31/19 | Sold | $282,500 | -2.6% | $151 / Sq Ft |
| 04/26/2019 04/26/19 | Pending | -- | -- | -- |
| 03/26/2019 03/26/19 | Price Changed | $289,900 | 0.0% | $155 / Sq Ft |
| 03/26/2019 03/26/19 | For Sale | $289,900 | +2.6% | $155 / Sq Ft |
| 01/23/2019 01/23/19 | Off Market | $282,500 | -- | -- |
| 01/22/2019 01/22/19 | Pending | -- | -- | -- |
| 01/11/2019 01/11/19 | Price Changed | $275,000 | -5.2% | $147 / Sq Ft |
| 10/24/2018 10/24/18 | Price Changed | $290,000 | -12.1% | $155 / Sq Ft |
| 10/04/2018 10/04/18 | Price Changed | $329,900 | -3.0% | $176 / Sq Ft |
| 09/07/2018 09/07/18 | For Sale | $340,000 | -- | $182 / Sq Ft |
Tax History Compared to Growth
Tax History
| Year | Tax Paid | Tax Assessment Tax Assessment Total Assessment is a certain percentage of the fair market value that is determined by local assessors to be the total taxable value of land and additions on the property. | Land | Improvement |
|---|---|---|---|---|
| 2025 | $51 | $390,500 | $0 | $390,500 |
| 2024 | $5,888 | $455,700 | $0 | $455,700 |
| 2023 | $4,686 | $335,900 | $0 | $335,900 |
| 2022 | $4,593 | $303,000 | $0 | $303,000 |
| 2021 | $4,649 | $293,900 | $0 | $293,900 |
| 2020 | $3,880 | $231,800 | $0 | $231,800 |
| 2019 | $3,999 | $230,500 | $0 | $230,500 |
| 2018 | $4,617 | $268,900 | $0 | $268,900 |
| 2017 | $3,962 | $233,600 | $0 | $233,600 |
| 2016 | $4,046 | $230,300 | $0 | $230,300 |
| 2015 | $3,807 | $218,800 | $0 | $218,800 |
Agents Affiliated with this Home
-
Renee VanderZicht

Seller's Agent in 2023
Renee VanderZicht
S.C.E. Real Estate
(774) 573-3934
14 in this area
46 Total Sales
-
Angela Dolber

Buyer's Agent in 2023
Angela Dolber
DeVries Dolber Realty, LLC
(508) 826-8553
9 in this area
119 Total Sales
-
J
Buyer's Agent in 2019
Joseph Mathieu
Mathieu Newton Sotheby's International Realty
Map
Source: MLS Property Information Network (MLS PIN)
MLS Number: 73120505
APN: UXBR-000250-004245-000011C
- 24 Road Ahr
- 14 Duchess Path Unit 14
- 68 S Main St
- 1 Carpenter Terrace
- 5 Loyalist Dr
- 95 High St Unit F
- 15 Loyalist Dr Unit 15B
- 181 High St
- 194 Crownshield Ave Unit 194
- 346 Millville Rd
- 21 Marywood St
- 255 High St
- 46 Capron St
- 77 Cross St Unit 77
- 146 Hunter Rd
- 122 Mantell Rd
- 128 Mantell Rd
- 14 Brown Terrace
- 15 Rose Ln
- 21 Rose Ln
