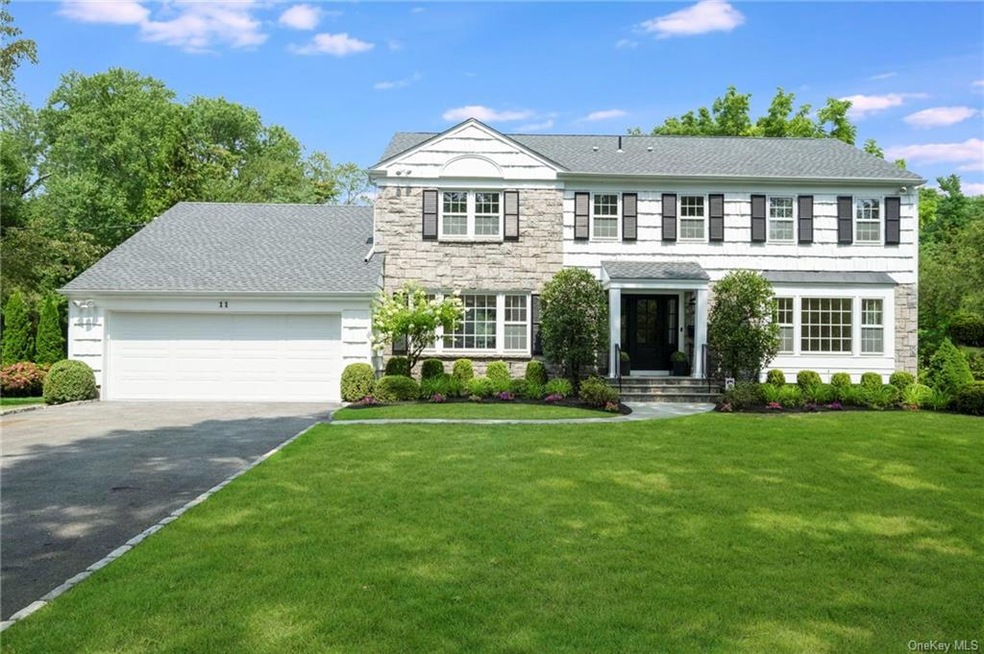
11 Cayuga Rd Scarsdale, NY 10583
Murray Hill Middle Heathcote NeighborhoodHighlights
- Colonial Architecture
- Property is near public transit
- Main Floor Bedroom
- Scarsdale Middle School Rated A+
- Wood Flooring
- 2 Fireplaces
About This Home
As of November 2024This remarkable renovation of a 1960s Center Hall Colonial with designer high end finishes is a rare unique offering. On a level .49 of an acre in the heart of Heathcote, this home is steps away from Scarsdale Middle School. Fully renovated, this 4,300 square feet, 5 bedrooms, 4 full baths, 2 half bathrooms, home office and expansive basement. Impeccably designed and with no detail overlooked, the bespoke indoor finishes include European Oak wide plank floors, recessed and custom lighting, new door hardware throughout, custom steel railing, Brand new HVAC (2 zones), plastered and lime washed fireplace with carbon black granite top, custom bar built in with wine fridge (plus additional storage), custom closets installed throughout, mudroom with porcelain floors and custom millwork. The spacious beautiful kitchen has custom cabinetry floor to ceiling, high end new appliances (including Wolf range and Miele dishwasher), wood island with 36" stainless steel sink, imported Italian porcelain countertops, a zellige tile backsplash, custom lime washed walls & hood along with aged brass hardware. On the second floor, the home has a laundry room with double stacked LG washer dryers, 4 bedrooms, radiant flooring throughout bathrooms and a primary suite that feels like a visit to a 5-star hotel. Beyond all of that, the exterior boasts a brand new roof, spectacular new front door (with Baldwin hardware), exterior columns, custom trim and mailbox. Immediate occupancy for this spectacular move in ready home! Additional Information: Amenities:Soaking Tub,Storage,ParkingFeatures:2 Car Attached, ConstructionDescription: Shingle Siding,
Last Agent to Sell the Property
Houlihan Lawrence Inc. Brokerage Phone: 914 7238877 License #40EM0845922

Home Details
Home Type
- Single Family
Est. Annual Taxes
- $37,307
Year Built
- Built in 1966
Lot Details
- 0.49 Acre Lot
- Cul-De-Sac
- Level Lot
- Sprinkler System
Parking
- 1 Car Attached Garage
Home Design
- Colonial Architecture
- Frame Construction
- Stone Siding
Interior Spaces
- 4,316 Sq Ft Home
- 3-Story Property
- 2 Fireplaces
- Dining Room Alcove
- Formal Dining Room
- Wood Flooring
- Finished Basement
- Walk-Out Basement
- Home Security System
Kitchen
- Eat-In Kitchen
- Oven
- Microwave
- Freezer
- Dishwasher
- Disposal
Bedrooms and Bathrooms
- 5 Bedrooms
- Main Floor Bedroom
- Walk-In Closet
Laundry
- Dryer
- Washer
Schools
- Heathcote Elementary School
- Scarsdale Middle School
- Scarsdale Senior High School
Utilities
- Forced Air Heating and Cooling System
- Heat Pump System
- Heating System Uses Natural Gas
Additional Features
- Patio
- Property is near public transit
Community Details
- Park
Listing and Financial Details
- Assessor Parcel Number 5001-017-001-00341-000-0000
Ownership History
Purchase Details
Home Financials for this Owner
Home Financials are based on the most recent Mortgage that was taken out on this home.Purchase Details
Home Financials for this Owner
Home Financials are based on the most recent Mortgage that was taken out on this home.Purchase Details
Map
Similar Homes in Scarsdale, NY
Home Values in the Area
Average Home Value in this Area
Purchase History
| Date | Type | Sale Price | Title Company |
|---|---|---|---|
| Bargain Sale Deed | $2,995,000 | Thoroughbred Title | |
| Bargain Sale Deed | $2,995,000 | Thoroughbred Title | |
| Bargain Sale Deed | $1,950,000 | None Listed On Document | |
| Interfamily Deed Transfer | -- | First American Title Ins Co |
Property History
| Date | Event | Price | Change | Sq Ft Price |
|---|---|---|---|---|
| 11/18/2024 11/18/24 | Sold | $2,995,000 | 0.0% | $694 / Sq Ft |
| 10/07/2024 10/07/24 | Pending | -- | -- | -- |
| 10/05/2024 10/05/24 | Off Market | $2,995,000 | -- | -- |
| 07/31/2024 07/31/24 | For Sale | $2,995,000 | +53.6% | $694 / Sq Ft |
| 04/04/2024 04/04/24 | Sold | $1,950,000 | +15.0% | $452 / Sq Ft |
| 03/18/2024 03/18/24 | Pending | -- | -- | -- |
| 03/13/2024 03/13/24 | For Sale | $1,695,000 | -- | $393 / Sq Ft |
Tax History
| Year | Tax Paid | Tax Assessment Tax Assessment Total Assessment is a certain percentage of the fair market value that is determined by local assessors to be the total taxable value of land and additions on the property. | Land | Improvement |
|---|---|---|---|---|
| 2024 | $37,488 | $1,425,000 | $1,050,000 | $375,000 |
| 2023 | $37,464 | $1,425,000 | $1,050,000 | $375,000 |
| 2022 | $29,170 | $1,425,000 | $1,050,000 | $375,000 |
| 2021 | $35,541 | $1,425,000 | $1,050,000 | $375,000 |
| 2020 | $35,226 | $1,425,000 | $1,050,000 | $375,000 |
| 2019 | $34,957 | $1,425,000 | $1,050,000 | $375,000 |
| 2018 | $40,706 | $1,425,000 | $1,050,000 | $375,000 |
| 2017 | $0 | $1,425,000 | $1,050,000 | $375,000 |
| 2016 | $31,062 | $1,425,000 | $1,050,000 | $375,000 |
| 2015 | -- | $1,240,000 | $822,000 | $418,000 |
| 2014 | -- | $1,240,000 | $822,000 | $418,000 |
| 2013 | -- | $26,850 | $9,600 | $17,250 |
Source: OneKey® MLS
MLS Number: KEY6317808
APN: 555001 17.01.341
