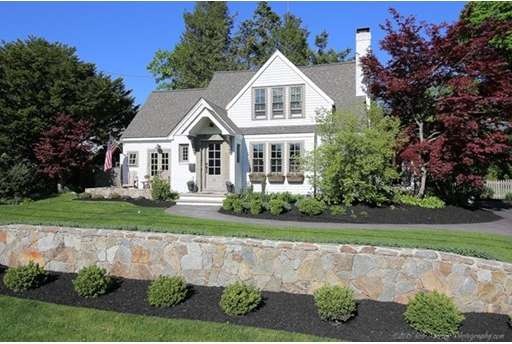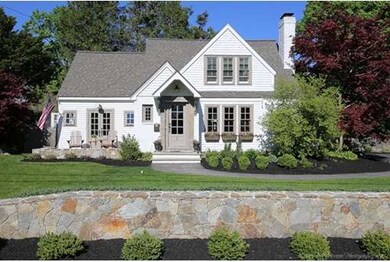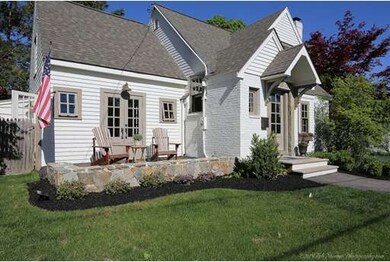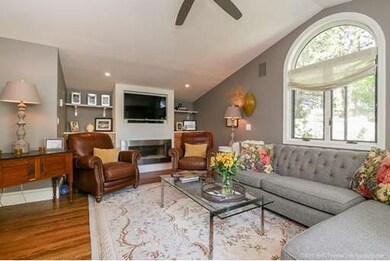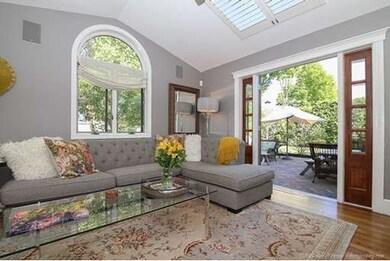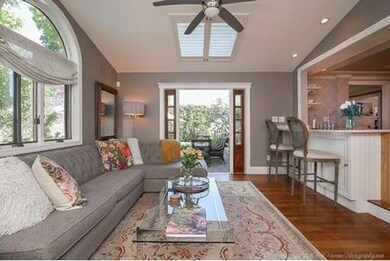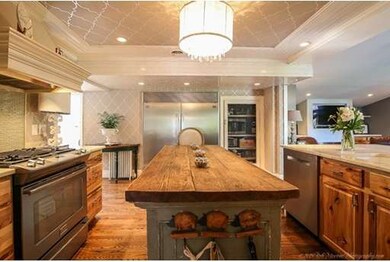
11 Cedar Rd Andover, MA 01810
Shawsheen Heights NeighborhoodAbout This Home
As of June 2018I LOVE THIS HOUSE and you will too! This home has the charm of a French country cottage with an intown address. Curb appeal plus the minute you pull up in the driveway. Living room has a fireplace surrounded by a custom marble mantle, beautiful built-ins, boxed window seat and chair rail. Dining room with wainscoting leads to a sunroom with slate flooring. Kitchen with marble countertop, large sink and open shelving. Newer SS appliances include oversized fridge and gas cooktop with custom vent. Kitchen opens to family room with cathedral ceiling, skylight and beautiful modern gas fireplace surrounded by custom shelving. Double French doors in family room let the outside in for enjoying the brick patio, private fenced yard and stone fireplace. Office with its own entrance and half bath. Upstairs, master bedroom has two walk-in closets and plantation shutters. Main bath with subway tile, marble counter and double sink. Current owner hasn't missed any updating details in this home!
Last Agent to Sell the Property
William Raveis R.E. & Home Services Listed on: 05/15/2015

Last Buyer's Agent
Wendy Crandall
Lamacchia Realty, Inc.

Home Details
Home Type
Single Family
Est. Annual Taxes
$12,491
Year Built
1937
Lot Details
0
Listing Details
- Lot Description: Wooded, Paved Drive
- Other Agent: 2.50
- Special Features: None
- Property Sub Type: Detached
- Year Built: 1937
Interior Features
- Appliances: Range, Dishwasher, Microwave, Refrigerator, Freezer, Washer, Dryer
- Fireplaces: 3
- Has Basement: Yes
- Fireplaces: 3
- Number of Rooms: 8
- Amenities: Public Transportation, Shopping, Park, Walk/Jog Trails, Golf Course, Highway Access, House of Worship, Private School, Public School, University
- Electric: Circuit Breakers
- Energy: Insulated Windows, Insulated Doors
- Flooring: Wood, Tile, Wall to Wall Carpet
- Interior Amenities: Security System, Cable Available
- Basement: Partial, Partially Finished, Interior Access, Concrete Floor
- Bedroom 2: Second Floor, 17X10
- Bedroom 3: Second Floor, 14X11
- Bathroom #1: First Floor
- Bathroom #2: Second Floor
- Bathroom #3: Basement
- Kitchen: First Floor, 14X11
- Living Room: First Floor, 20X12
- Master Bedroom: Second Floor, 14X12
- Master Bedroom Description: Ceiling Fan(s), Closet - Walk-in, Closet, Flooring - Hardwood, French Doors
- Dining Room: First Floor, 15X11
- Family Room: First Floor, 19X13
Exterior Features
- Roof: Asphalt/Fiberglass Shingles
- Construction: Frame
- Exterior: Clapboard, Wood, Shake
- Exterior Features: Porch, Patio, Gutters, Storage Shed, Professional Landscaping, Sprinkler System, Decorative Lighting, Screens, Fenced Yard, Garden Area, Invisible Fence
- Foundation: Poured Concrete, Concrete Block
Garage/Parking
- Parking: Off-Street, Paved Driveway
- Parking Spaces: 8
Utilities
- Cooling: Central Air
- Heating: Steam, Gas
- Cooling Zones: 1
- Heat Zones: 2
- Hot Water: Natural Gas, Tank
- Utility Connections: for Gas Range, for Electric Oven, for Gas Dryer
Condo/Co-op/Association
- HOA: No
Schools
- Elementary School: Bancroft
- Middle School: Doherty
- High School: Ahs
Ownership History
Purchase Details
Purchase Details
Purchase Details
Similar Homes in the area
Home Values in the Area
Average Home Value in this Area
Purchase History
| Date | Type | Sale Price | Title Company |
|---|---|---|---|
| Deed | $625,000 | -- | |
| Deed | $625,000 | -- | |
| Deed | $625,000 | -- | |
| Deed | $625,000 | -- | |
| Deed | $279,900 | -- | |
| Deed | $279,900 | -- |
Mortgage History
| Date | Status | Loan Amount | Loan Type |
|---|---|---|---|
| Open | $640,000 | Stand Alone Refi Refinance Of Original Loan | |
| Closed | $123,500 | Unknown | |
| Closed | $656,000 | Purchase Money Mortgage | |
| Closed | $123,000 | Unknown | |
| Closed | $548,000 | Adjustable Rate Mortgage/ARM | |
| Closed | $68,500 | No Value Available |
Property History
| Date | Event | Price | Change | Sq Ft Price |
|---|---|---|---|---|
| 06/01/2018 06/01/18 | Sold | $820,000 | +5.3% | $327 / Sq Ft |
| 04/10/2018 04/10/18 | Pending | -- | -- | -- |
| 04/07/2018 04/07/18 | For Sale | $779,000 | +13.7% | $311 / Sq Ft |
| 07/31/2015 07/31/15 | Sold | $685,000 | +0.8% | $273 / Sq Ft |
| 05/26/2015 05/26/15 | Pending | -- | -- | -- |
| 05/15/2015 05/15/15 | For Sale | $679,900 | -- | $271 / Sq Ft |
Tax History Compared to Growth
Tax History
| Year | Tax Paid | Tax Assessment Tax Assessment Total Assessment is a certain percentage of the fair market value that is determined by local assessors to be the total taxable value of land and additions on the property. | Land | Improvement |
|---|---|---|---|---|
| 2024 | $12,491 | $969,800 | $580,100 | $389,700 |
| 2023 | $11,965 | $875,900 | $522,600 | $353,300 |
| 2022 | $11,331 | $776,100 | $454,200 | $321,900 |
| 2021 | $10,812 | $707,100 | $412,900 | $294,200 |
| 2020 | $10,328 | $688,100 | $402,800 | $285,300 |
| 2019 | $9,849 | $645,000 | $391,000 | $254,000 |
| 2018 | $9,534 | $609,600 | $375,800 | $233,800 |
| 2017 | $9,111 | $600,200 | $368,400 | $231,800 |
| 2016 | $8,895 | $600,200 | $368,400 | $231,800 |
| 2015 | $8,916 | $595,600 | $376,900 | $218,700 |
Agents Affiliated with this Home
-
The Joe & Cindy Team

Seller's Agent in 2018
The Joe & Cindy Team
William Raveis R.E. & Home Services
(978) 337-6767
13 in this area
106 Total Sales
-
C
Buyer's Agent in 2018
Chris Winters
Redfin Corp.
-
The Lucci Witte Team

Seller's Agent in 2015
The Lucci Witte Team
William Raveis R.E. & Home Services
(978) 771-9909
51 in this area
669 Total Sales
-
W
Buyer's Agent in 2015
Wendy Crandall
Lamacchia Realty, Inc.
Map
Source: MLS Property Information Network (MLS PIN)
MLS Number: 71837821
APN: ANDO-000020-000152
- 79 Cheever Cir
- 115 Elm St
- 59 Elm St
- 61 Elm St Unit 61
- 50 High St Unit 15
- 9 Temple Place Unit 9
- 38 Pasho St
- 257 N Main St Unit 4
- Lot 6 Weeping Willow Dr
- 3 Weeping Willow Way
- 102 Chestnut St
- 177 Elm St
- 14 Upland Rd
- 11 Crescent Dr Unit 8
- 9 Longwood Dr Unit 11
- 22 Railroad St Unit 115
- 7 Longwood Dr Unit 212
- 1 Longwood Dr Unit 105
- 11 Argyle St
- 28 Smithshire Estates
