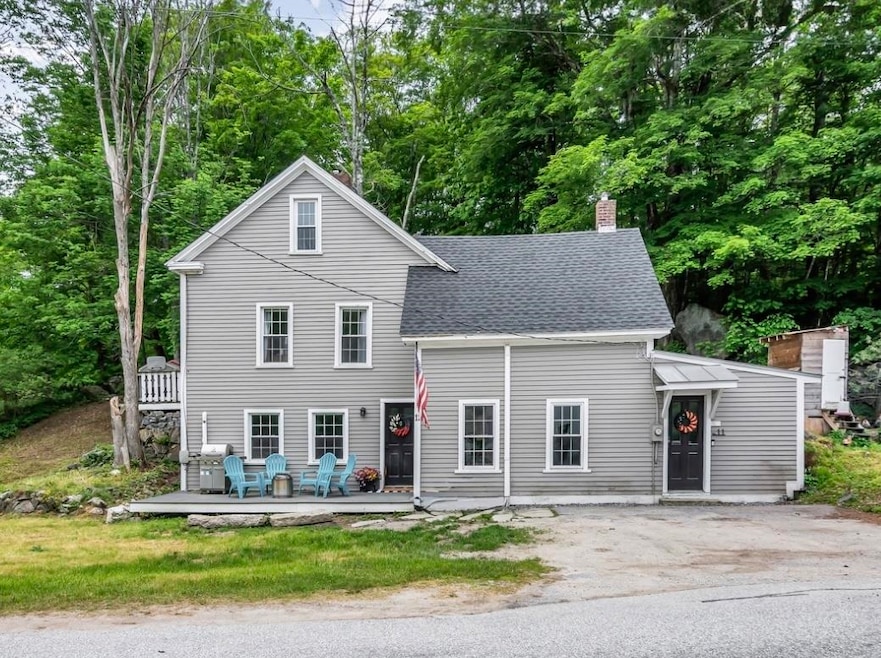
11 Chalk Pond Rd Bradford, NH 03221
Highlights
- Cape Cod Architecture
- Wooded Lot
- Hot Water Heating System
- Deck
About This Home
As of July 2025Step into timeless New England charm at 11 Chalk Pond Road in Bradford. Built in 1844, this beautifully maintained Cape blends historic character with modern upgrades, offering approximately 1,700 square feet of living space, three bedrooms, and two full baths. The home features original wide pine floors, a cozy fireplace, first-floor laundry, and a recently updated second-floor bath. Updates include a 200 amp electrical panel, a drilled well, a brand new roof, and a replaced water pressure tank.
Nestled on a quiet lot near Chalk Pond and Sutton Mills village, this property offers privacy, plenty of parking, and proximity to local trails, lakes, and charming town spots like the library and village green. Whether you’re looking for a full-time residence or a peaceful retreat, this home delivers the perfect mix of history, warmth, and practicality all just a short drive from Concord and the Lake Sunapee region.
Last Agent to Sell the Property
EXP Realty Brokerage Phone: 781-521-6008 License #078219 Listed on: 06/11/2025

Home Details
Home Type
- Single Family
Est. Annual Taxes
- $5,951
Year Built
- Built in 1844
Lot Details
- 0.4 Acre Lot
- Property fronts a private road
- Sloped Lot
- Wooded Lot
- Property is zoned RES/AGR
Parking
- Gravel Driveway
Home Design
- Cape Cod Architecture
- Stone Foundation
- Wood Frame Construction
Interior Spaces
- 1,701 Sq Ft Home
- Property has 2 Levels
Bedrooms and Bathrooms
- 3 Bedrooms
- 2 Full Bathrooms
Outdoor Features
- Deck
Schools
- Sutton Central Elementary School
- Kearsarge Regional Middle Sch
- Kearsarge Regional High School
Utilities
- Hot Water Heating System
- Private Water Source
- Drilled Well
Listing and Financial Details
- Legal Lot and Block 254 / 462
- Assessor Parcel Number 06
Ownership History
Purchase Details
Home Financials for this Owner
Home Financials are based on the most recent Mortgage that was taken out on this home.Purchase Details
Home Financials for this Owner
Home Financials are based on the most recent Mortgage that was taken out on this home.Purchase Details
Similar Homes in Bradford, NH
Home Values in the Area
Average Home Value in this Area
Purchase History
| Date | Type | Sale Price | Title Company |
|---|---|---|---|
| Warranty Deed | $405,000 | -- | |
| Warranty Deed | $206,000 | -- | |
| Warranty Deed | $206,000 | -- | |
| Warranty Deed | $180,000 | -- | |
| Warranty Deed | $180,000 | -- |
Mortgage History
| Date | Status | Loan Amount | Loan Type |
|---|---|---|---|
| Open | $392,755 | FHA | |
| Closed | $15,000 | Stand Alone Refi Refinance Of Original Loan | |
| Previous Owner | $227,050 | Stand Alone Refi Refinance Of Original Loan | |
| Previous Owner | $225,735 | FHA |
Property History
| Date | Event | Price | Change | Sq Ft Price |
|---|---|---|---|---|
| 07/22/2025 07/22/25 | Sold | $405,000 | -1.2% | $238 / Sq Ft |
| 06/19/2025 06/19/25 | Pending | -- | -- | -- |
| 06/11/2025 06/11/25 | For Sale | $410,000 | +99.0% | $241 / Sq Ft |
| 07/23/2018 07/23/18 | Sold | $206,000 | +3.5% | $121 / Sq Ft |
| 05/09/2018 05/09/18 | Pending | -- | -- | -- |
| 04/23/2018 04/23/18 | For Sale | $199,000 | -- | $117 / Sq Ft |
Tax History Compared to Growth
Tax History
| Year | Tax Paid | Tax Assessment Tax Assessment Total Assessment is a certain percentage of the fair market value that is determined by local assessors to be the total taxable value of land and additions on the property. | Land | Improvement |
|---|---|---|---|---|
| 2024 | $5,951 | $220,900 | $80,000 | $140,900 |
| 2023 | $5,604 | $220,900 | $80,000 | $140,900 |
| 2022 | $5,337 | $220,900 | $80,000 | $140,900 |
| 2021 | $5,337 | $220,900 | $80,000 | $140,900 |
| 2020 | $5,494 | $220,900 | $80,000 | $140,900 |
| 2019 | $5,270 | $175,140 | $50,000 | $125,140 |
| 2016 | $3,821 | $141,640 | $50,000 | $91,640 |
| 2015 | $3,821 | $141,640 | $50,000 | $91,640 |
| 2014 | $4,515 | $186,630 | $76,000 | $110,630 |
| 2012 | $4,026 | $186,630 | $76,000 | $110,630 |
Agents Affiliated with this Home
-
Luisita Pumphrey
L
Seller's Agent in 2025
Luisita Pumphrey
EXP Realty
(781) 521-6008
1 in this area
13 Total Sales
-
Rachel de Thomas

Buyer's Agent in 2025
Rachel de Thomas
Coldwell Banker LIFESTYLES - Concord
(603) 748-1800
8 in this area
161 Total Sales
-
Kristin Angeli

Seller's Agent in 2018
Kristin Angeli
Angeli & Associates Real Estate
(603) 731-8586
15 in this area
85 Total Sales
-
Didi Genest

Buyer's Agent in 2018
Didi Genest
Coldwell Banker Realty Bedford NH
(603) 315-6121
43 Total Sales
Map
Source: PrimeMLS
MLS Number: 5045922
APN: SUTN-000006-000462-000254
- 0 Roby Unit 5036005
- 994 New Hampshire 114
- 838 Route 114
- 10 Dodge Hill Rd
- 12 Chapin Way Unit Lot 12
- 6 Chapin Way Unit 6
- 377 Sutton Rd
- 30 Fox Chase Rd
- 2400 Route 114
- 000 Route 114
- 292 Cheney Rd
- 420 Sutton Rd
- 10 Eastridge Rd
- 312 North Rd
- 577 North Rd
- 0 Crest Dr Unit 4996159
- 81 Gerald Dr
- 25 Hilltop Dr
- 4 Gerald Dr
- 555 Shaker Rd






