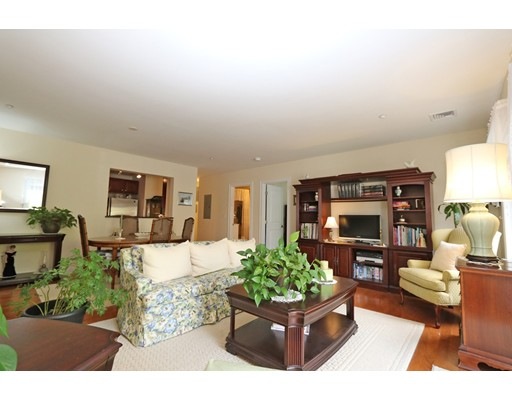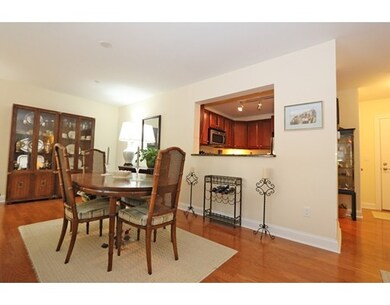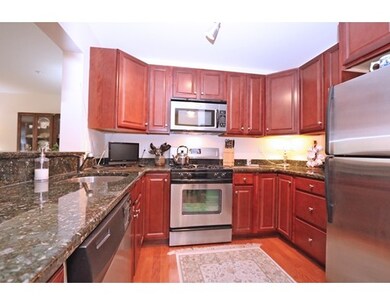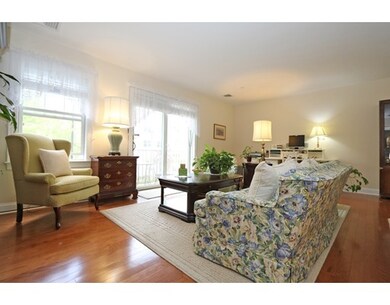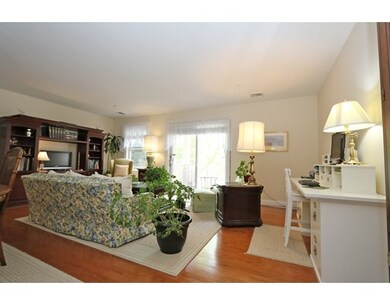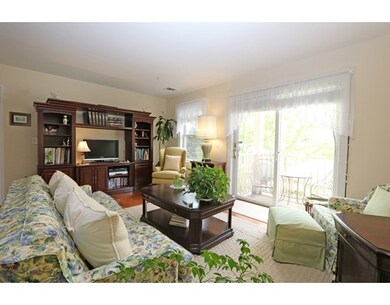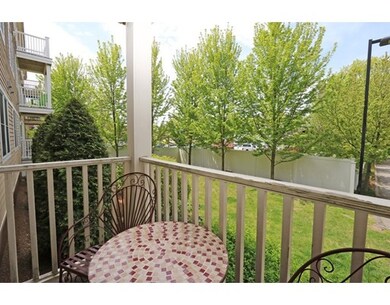
11 Cheriton Rd Unit 103B Boston, MA 02132
Upper Washington-Spring Street NeighborhoodAbout This Home
As of June 2023One of the loveliest condos I have ever had the pleasure to present! Meticulously kept and beautifully decorated, this large (900 s.f.) home defines elegance and convenience. Newer building (constructed in 2009) with elevator, garage underneath and easy access to Route 1. On the 34 and 34E MBTA routes as well. Open-plan living and dining areas are graciously laid out, very flexible and open on to a small private balcony. Granite and stainless kitchen with solid cherry cabinetry is perfect for the chef who likes to communicate with guests while cooking up a storm. Ultra-convenient utility/laundry room completes the picture for this all-in-one urban hideaway. Master bedroom easily houses a king-sized bed and all accoutrements and has a fabulous, deep closet for incredibly easy access to your entire wardrobe. Deeded garage spot and plenty of common-area parking as well. Professionally managed yet a modest association fee. First showings at Open House on Sunday, May 22, 1:30-3:00.
Last Buyer's Agent
Michael Morrison
Cityscapes International Realty
Property Details
Home Type
Condominium
Year Built
2009
Lot Details
0
Listing Details
- Unit Level: 2
- Unit Placement: Back
- Property Type: Condominium/Co-Op
- Other Agent: 2.50
- Handicap Access: Yes
- Special Features: None
- Property Sub Type: Condos
- Year Built: 2009
Interior Features
- Appliances: Range, Dishwasher, Disposal, Refrigerator, Washer, Dryer
- Has Basement: No
- Number of Rooms: 3
- Amenities: Public Transportation, Shopping
- Energy: Insulated Windows
- Flooring: Wood
- No Living Levels: 1
Exterior Features
- Exterior Unit Features: Balcony
Garage/Parking
- Garage Parking: Under, Deeded
- Garage Spaces: 1
- Parking Spaces: 1
Utilities
- Cooling: Central Air, Individual, Unit Control
- Heating: Gas, Individual, Unit Control
- Cooling Zones: 1
- Heat Zones: 1
- Utility Connections: for Gas Range
- Sewer: City/Town Sewer
- Water: City/Town Water
Condo/Co-op/Association
- Condominium Name: Washington Grove Condominium
- Association Fee Includes: Water, Sewer, Master Insurance, Elevator, Exterior Maintenance, Landscaping, Snow Removal, Extra Storage, Refuse Removal
- Management: Professional - Off Site
- No Units: 24
- Unit Building: 103
Fee Information
- Fee Interval: Monthly
Lot Info
- Zoning: RES
Similar Homes in the area
Home Values in the Area
Average Home Value in this Area
Property History
| Date | Event | Price | Change | Sq Ft Price |
|---|---|---|---|---|
| 06/09/2023 06/09/23 | Sold | $410,000 | -2.4% | $455 / Sq Ft |
| 05/19/2023 05/19/23 | Pending | -- | -- | -- |
| 05/12/2023 05/12/23 | Price Changed | $419,900 | -1.2% | $466 / Sq Ft |
| 04/12/2023 04/12/23 | For Sale | $424,900 | +16.4% | $472 / Sq Ft |
| 11/08/2019 11/08/19 | Sold | $365,000 | 0.0% | $405 / Sq Ft |
| 09/06/2019 09/06/19 | Pending | -- | -- | -- |
| 08/22/2019 08/22/19 | For Sale | $365,000 | +21.7% | $405 / Sq Ft |
| 07/08/2016 07/08/16 | Sold | $300,000 | +0.3% | $333 / Sq Ft |
| 05/23/2016 05/23/16 | Pending | -- | -- | -- |
| 05/16/2016 05/16/16 | For Sale | $299,000 | -- | $332 / Sq Ft |
Tax History Compared to Growth
Agents Affiliated with this Home
-

Seller's Agent in 2023
Amy Plante
Keller Williams Elite
(508) 962-9759
1 in this area
147 Total Sales
-
M
Seller's Agent in 2019
Michael Morrison
Cityscapes International Realty
-

Seller's Agent in 2016
Linda Burnett
Insight Realty Group, Inc.
(617) 335-2824
3 in this area
46 Total Sales
Map
Source: MLS Property Information Network (MLS PIN)
MLS Number: 72008399
- 7 Starling St
- 216 Grove St
- 5267 Washington St Unit 5267
- 85 Westmoor Rd
- 139 Westmoor Rd
- 125 Grove St Unit 7
- 25R Rockland St Unit 6
- 57 Rockland St
- 94 Rockland St
- 99 Grove St Unit 4
- 45 Weymouth Ave
- 22 Bonad Rd
- 202 Glenellen Rd
- 50 High View Ave
- 159 Glenellen Rd
- 104 Salman St
- 4975 Washington St Unit 313
- 34 Salman St
- 4959 Washington St
- 81 Crosstown Ave
