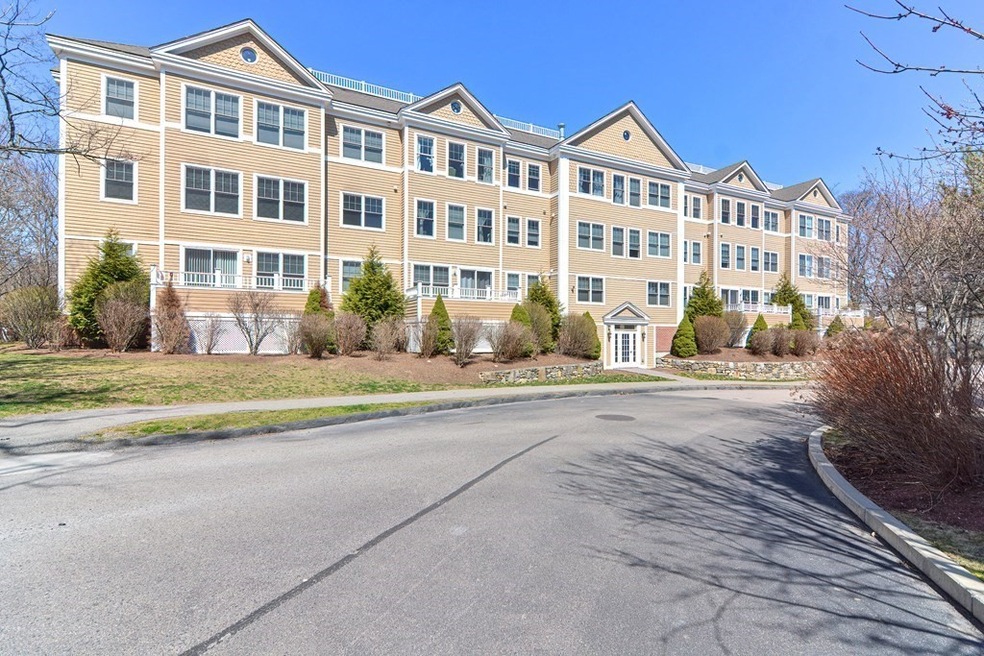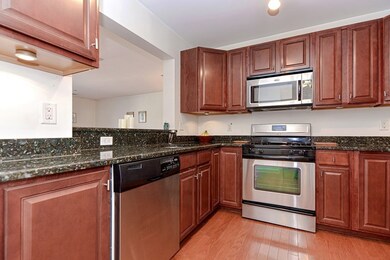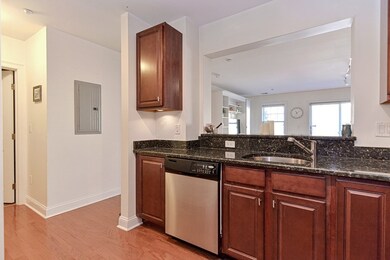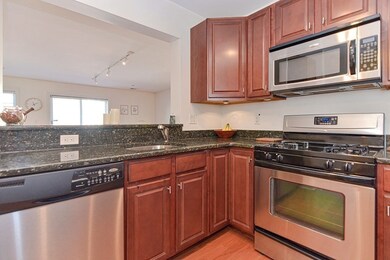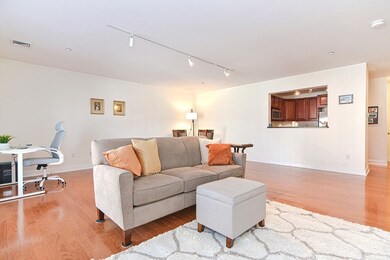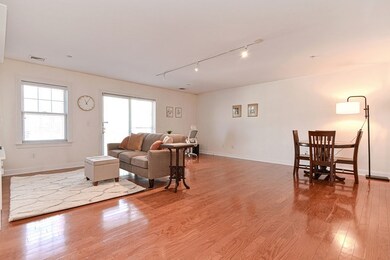
11 Cheriton Rd Unit 103B Boston, MA 02132
Upper Washington-Spring Street NeighborhoodHighlights
- Open Floorplan
- Wood Flooring
- Solid Surface Countertops
- Property is near public transit
- Main Floor Primary Bedroom
- 4-minute walk to Beethoven School Play Area
About This Home
As of June 2023WELCOME HOME! This one checks all of the boxes! Beautiful Bright and Spacious 900+ sqft condo in West Roxbury. This Open Concept condo with Hardwood floors throughout is ready for you to entertain! Stainless steel appliances in cherry kitchen with granite countertops. IN UNIT Washer and Dryer in private laundry room. New HVAC heating and cooling system installed in 2017 with Gas heat and central air. The condo has been painted with new built-in wall unit and track lighting in the living room and a slider out to your private balcony. Primary bedroom is King sized with a HUGE WALK-IN closet. The unit comes with one in-unit underground assigned GARAGE SPOT as well as private storage space. There is also plenty of off-street parking for guests and if you own more then one car. Close to all that West Roxbury and Dedham have to offer! Shopping, bus service, train, & highway! Pets allowed!
Property Details
Home Type
- Condominium
Est. Annual Taxes
- $4,064
Year Built
- Built in 2008
HOA Fees
- $408 Monthly HOA Fees
Parking
- 1 Car Attached Garage
- Tuck Under Parking
- Parking Storage or Cabinetry
- Garage Door Opener
- Off-Street Parking
- Assigned Parking
Interior Spaces
- 901 Sq Ft Home
- 1-Story Property
- Open Floorplan
- Intercom
Kitchen
- Range
- Microwave
- Dishwasher
- Solid Surface Countertops
Flooring
- Wood
- Ceramic Tile
Bedrooms and Bathrooms
- 1 Primary Bedroom on Main
- Walk-In Closet
- 1 Full Bathroom
- Bathtub with Shower
Laundry
- Laundry on main level
- Dryer
- Washer
Utilities
- Forced Air Heating and Cooling System
- 1 Cooling Zone
- 1 Heating Zone
- Hot Water Heating System
- Natural Gas Connected
Additional Features
- Porch
- Two or More Common Walls
- Property is near public transit
Listing and Financial Details
- Assessor Parcel Number W:20 P:11957 S:064,4782283
Community Details
Overview
- Association fees include water, sewer, insurance, ground maintenance, snow removal, reserve funds
- 65 Units
- Mid-Rise Condominium
- Washington Grove Community
Amenities
- Shops
- Elevator
Pet Policy
- Pets Allowed
Similar Homes in the area
Home Values in the Area
Average Home Value in this Area
Property History
| Date | Event | Price | Change | Sq Ft Price |
|---|---|---|---|---|
| 06/09/2023 06/09/23 | Sold | $410,000 | -2.4% | $455 / Sq Ft |
| 05/19/2023 05/19/23 | Pending | -- | -- | -- |
| 05/12/2023 05/12/23 | Price Changed | $419,900 | -1.2% | $466 / Sq Ft |
| 04/12/2023 04/12/23 | For Sale | $424,900 | +16.4% | $472 / Sq Ft |
| 11/08/2019 11/08/19 | Sold | $365,000 | 0.0% | $405 / Sq Ft |
| 09/06/2019 09/06/19 | Pending | -- | -- | -- |
| 08/22/2019 08/22/19 | For Sale | $365,000 | +21.7% | $405 / Sq Ft |
| 07/08/2016 07/08/16 | Sold | $300,000 | +0.3% | $333 / Sq Ft |
| 05/23/2016 05/23/16 | Pending | -- | -- | -- |
| 05/16/2016 05/16/16 | For Sale | $299,000 | -- | $332 / Sq Ft |
Tax History Compared to Growth
Agents Affiliated with this Home
-

Seller's Agent in 2023
Amy Plante
Keller Williams Elite
(508) 962-9759
1 in this area
147 Total Sales
-
M
Seller's Agent in 2019
Michael Morrison
Cityscapes International Realty
-

Seller's Agent in 2016
Linda Burnett
Insight Realty Group, Inc.
(617) 335-2824
3 in this area
46 Total Sales
Map
Source: MLS Property Information Network (MLS PIN)
MLS Number: 73097967
- 7 Starling St
- 216 Grove St
- 5267 Washington St Unit 5267
- 85 Westmoor Rd
- 139 Westmoor Rd
- 125 Grove St Unit 7
- 25R Rockland St Unit 6
- 57 Rockland St
- 94 Rockland St
- 99 Grove St Unit 4
- 45 Weymouth Ave
- 22 Bonad Rd
- 202 Glenellen Rd
- 50 High View Ave
- 159 Glenellen Rd
- 104 Salman St
- 4975 Washington St Unit 313
- 34 Salman St
- 4959 Washington St
- 81 Crosstown Ave
