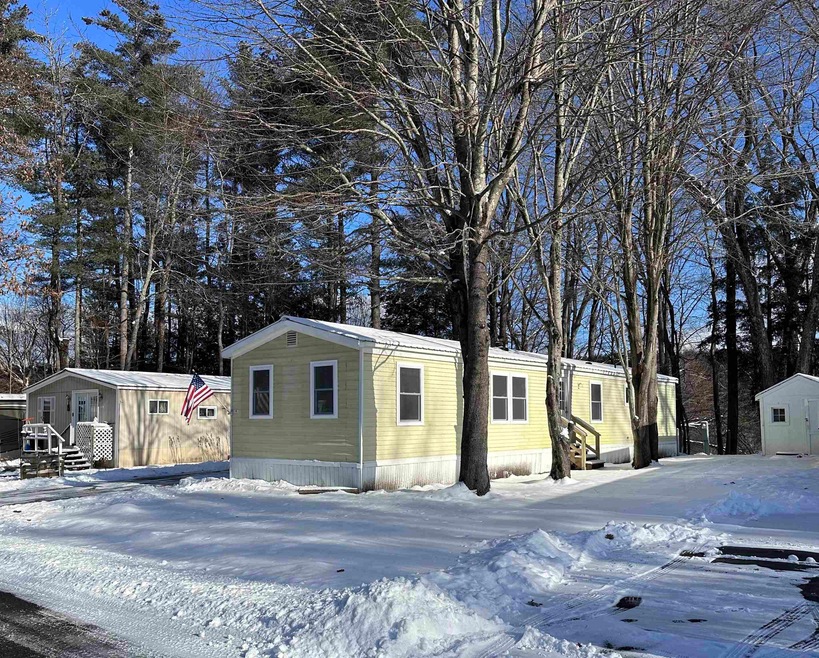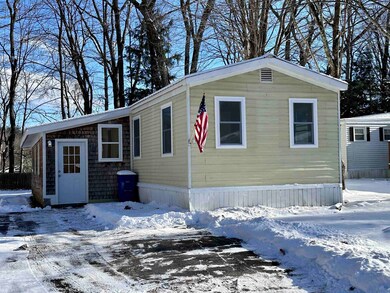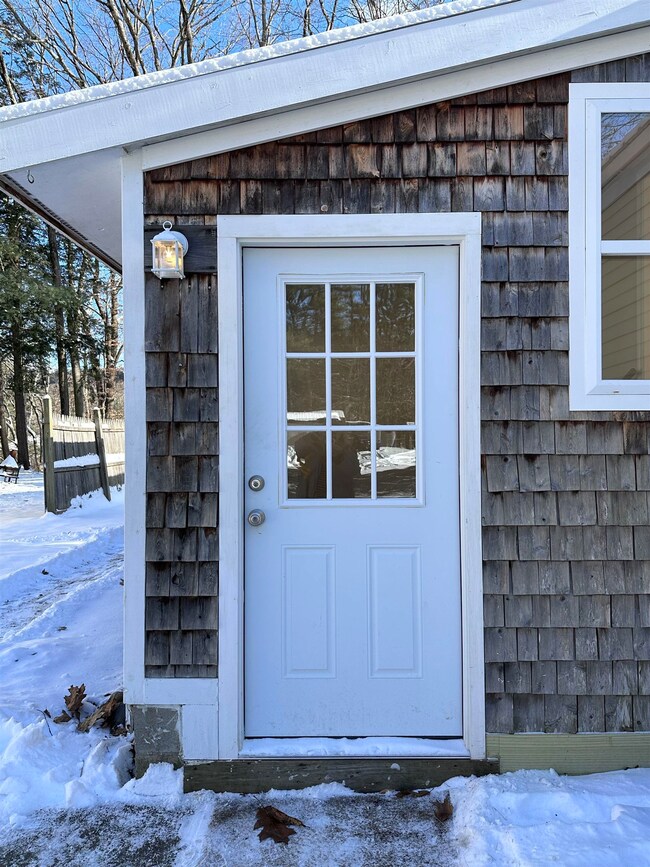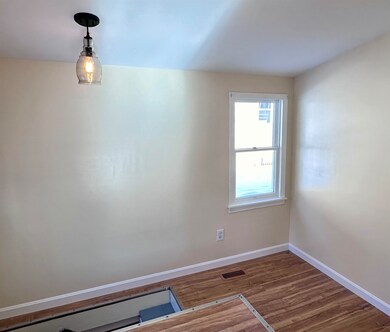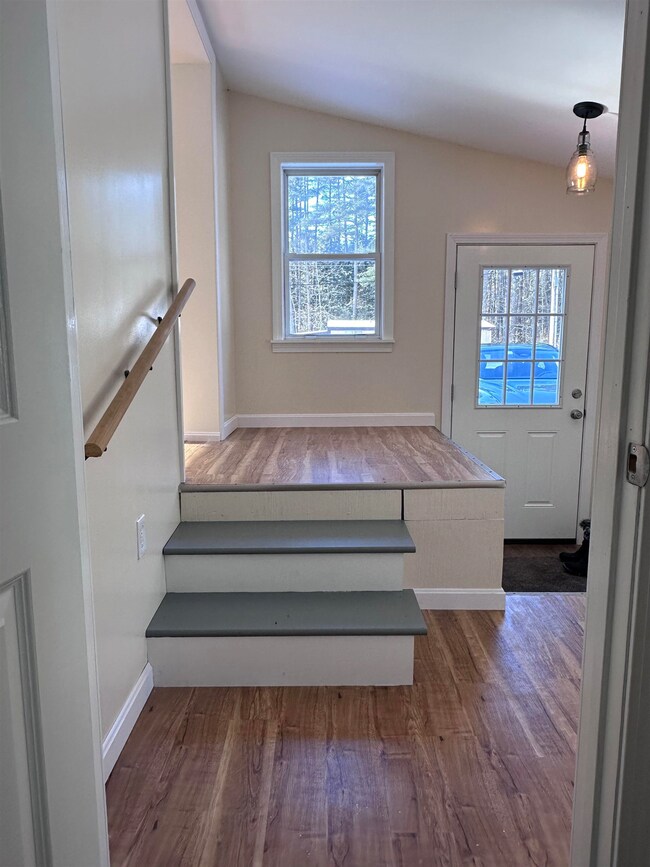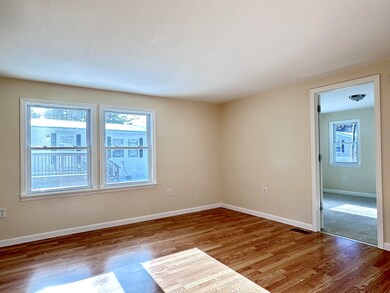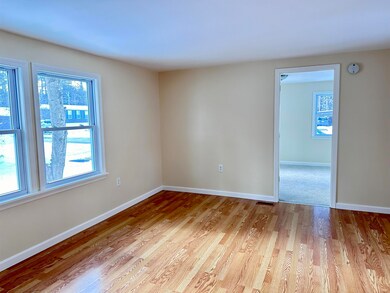
Highlights
- Heated Floors
- Cul-De-Sac
- Garden
- Hiking Trails
- Double Pane Windows
- Outdoor Storage
About This Home
As of February 2024Welcome to your dream home! Immerse yourself in the charm of this fully renovated 3-bedroom, 1-bath residence nestled on a sought-after cul-de-sac within the esteemed Tanglewood Park Cooperative. Meticulous attention to detail ensures a seamless move-in experience. Embrace the outdoors with generous garden space, inviting you to indulge in summer gardening and delightful outdoor gatherings. Step inside to discover a home that has undergone a stunning transformation. Every room bathes in the soft glow of cream-colored walls, creating an ambiance of light and vitality. The open layout of the living room, kitchen, and dining area effortlessly blends comfort and functionality. The heart of the home, this central space is perfect for both daily living and entertaining. The three bedrooms are strategically separated for added privacy. With two separate entrances, this single-floor layout is ideal for those who cherish privacy or require space for visiting family and friends. Experience a cost-efficient, lower-maintenance lifestyle in the heart of Keene. Your perfect home awaits – seize the opportunity to make it yours!
Property Details
Home Type
- Mobile/Manufactured
Est. Annual Taxes
- $743
Year Built
- Built in 1978
Lot Details
- Cul-De-Sac
- Partially Fenced Property
- Level Lot
- Garden
Home Design
- Batts Insulation
- Foam Insulation
- Metal Roof
Interior Spaces
- 1,224 Sq Ft Home
- 1-Story Property
- Double Pane Windows
- ENERGY STAR Qualified Windows
- Window Screens
- Fire and Smoke Detector
Kitchen
- Electric Range
- Microwave
- ENERGY STAR Qualified Dishwasher
- Disposal
Flooring
- Wood
- Carpet
- Heated Floors
- Laminate
Bedrooms and Bathrooms
- 3 Bedrooms
- 1 Full Bathroom
Laundry
- Laundry on main level
- ENERGY STAR Qualified Dryer
Parking
- 3 Car Parking Spaces
- Paved Parking
- On-Site Parking
Outdoor Features
- Outdoor Storage
Schools
- Fuller Elementary School
- Keene Middle School
- Keene High School
Utilities
- Forced Air Heating System
- Heating System Uses Kerosene
- 100 Amp Service
- Water Heater
- High Speed Internet
- Phone Available
Listing and Financial Details
- Tax Lot 001
Community Details
Overview
- Tanglewood Co-Op
Recreation
- Hiking Trails
- Trails
Similar Home in Keene, NH
Home Values in the Area
Average Home Value in this Area
Property History
| Date | Event | Price | Change | Sq Ft Price |
|---|---|---|---|---|
| 02/23/2024 02/23/24 | Sold | $125,000 | -9.4% | $102 / Sq Ft |
| 01/29/2024 01/29/24 | Pending | -- | -- | -- |
| 01/18/2024 01/18/24 | For Sale | $137,900 | +892.1% | $113 / Sq Ft |
| 11/12/2018 11/12/18 | Sold | $13,900 | 0.0% | $11 / Sq Ft |
| 10/22/2018 10/22/18 | Pending | -- | -- | -- |
| 10/08/2018 10/08/18 | For Sale | $13,900 | -- | $11 / Sq Ft |
Tax History Compared to Growth
Agents Affiliated with this Home
-
Christine Houston

Seller's Agent in 2024
Christine Houston
Greenwald Realty Group
(603) 209-4266
85 Total Sales
-
Edith Fifield

Seller's Agent in 2018
Edith Fifield
BHG Masiello Keene
(603) 762-3929
78 Total Sales
Map
Source: PrimeMLS
MLS Number: 4982690
- 10 Phoebe Ct
- 814 Court St Unit F
- 814 Court St Unit H
- 6 Cardinal Cir
- 87 Sparrow St
- 66 Dale Dr
- 62 Kennedy Dr
- 64 Old Walpole Rd
- 110 E Surry Rd
- 116 Old Walpole Rd
- 9 Shady Ln
- 102 Old Walpole Rd
- 312 Pako Ave
- 40 Butternut Dr
- 649 Court St
- 175 Liberty Ln
- 236 Darling Rd
- 0 Summit Rd
- 32a Stonehouse Ln
- 17 Leahy Rd
