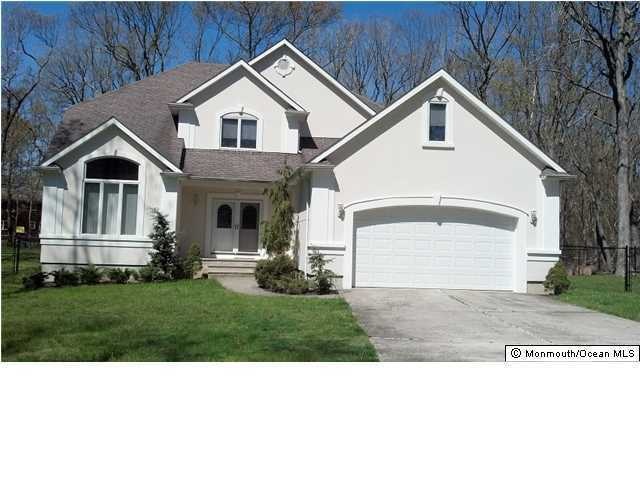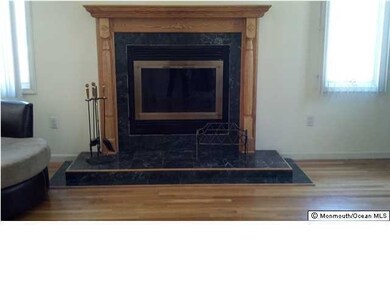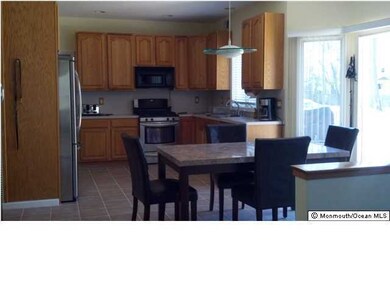
11 Clicwood Ct Ocean, NJ 07712
Tinton Falls NeighborhoodEstimated Value: $1,124,000 - $1,179,000
Highlights
- 1 Acre Lot
- Deck
- Marble Bathroom Countertops
- Colonial Architecture
- Marble Flooring
- Bonus Room
About This Home
As of August 2013This Fabulous,3,000 sqft,5Bedrm Custom home, with many A+features and upgrades, lies tucked away in Wayside on approx 1 Acre of fenced property. This beautiful home boasts gleaming HDWDFlrs on 2 levels,gorgeous brand new bthrms with tumbled marble,porcelain tile,granite van,13 course basement,EIK,,sliders to deck,Pantry,SS App pkg,MuddRm,new upgraded tile kit & foyer,Anderson Windows,Fireplace in FamRm, huge Bonus Rm. Plenty rm for pool.Minutes to GSP,RT18,RT35,beaches,& shopping. A must see!
Last Agent to Sell the Property
Ellen Bass
Gloria Nilson & Co. Real Estate Listed on: 04/30/2013
Home Details
Home Type
- Single Family
Est. Annual Taxes
- $11,237
Year Built
- Built in 1999
Lot Details
- 1 Acre Lot
- Street terminates at a dead end
- Fenced
- Oversized Lot
- Sprinkler System
- Landscaped with Trees
Parking
- 2 Car Direct Access Garage
- Oversized Parking
- Garage Door Opener
- Driveway
Home Design
- Colonial Architecture
- Shingle Roof
- Stucco Exterior
Interior Spaces
- 3,000 Sq Ft Home
- 2-Story Property
- Ceiling Fan
- Light Fixtures
- Wood Burning Fireplace
- Window Treatments
- Window Screens
- Double Door Entry
- Sliding Doors
- Living Room
- Dining Room
- Bonus Room
- Pull Down Stairs to Attic
Kitchen
- Eat-In Kitchen
- Gas Cooktop
- Stove
- Microwave
- Dishwasher
- Disposal
Flooring
- Wood
- Marble
- Ceramic Tile
Bedrooms and Bathrooms
- 5 Bedrooms
- Primary bedroom located on second floor
- Walk-In Closet
- Primary Bathroom is a Full Bathroom
- Marble Bathroom Countertops
- Primary Bathroom includes a Walk-In Shower
Laundry
- Laundry Room
- Dryer
- Washer
Basement
- Heated Basement
- Basement Fills Entire Space Under The House
Outdoor Features
- Deck
- Exterior Lighting
- Outdoor Gas Grill
Schools
- Wayside Elementary School
- Ocean Twp High School
Utilities
- Zoned Heating and Cooling
- Heating System Uses Natural Gas
- Programmable Thermostat
- Natural Gas Water Heater
Community Details
- No Home Owners Association
- Controlled Access
Listing and Financial Details
- Exclusions: FLAT SCREEN TV IN DEN AND 3 BLK WALL SPEAKERS IN DEN
- Assessor Parcel Number 00037000000016
Ownership History
Purchase Details
Home Financials for this Owner
Home Financials are based on the most recent Mortgage that was taken out on this home.Purchase Details
Home Financials for this Owner
Home Financials are based on the most recent Mortgage that was taken out on this home.Purchase Details
Similar Homes in the area
Home Values in the Area
Average Home Value in this Area
Purchase History
| Date | Buyer | Sale Price | Title Company |
|---|---|---|---|
| Haythron Erroll | $540,000 | Target Title Agency Inc | |
| Recchia Michael | $295,000 | -- | |
| G O L Corp | $90,000 | -- |
Mortgage History
| Date | Status | Borrower | Loan Amount |
|---|---|---|---|
| Open | Haythorn Erroll J | $428,000 | |
| Closed | Haythron Erroll | $486,000 | |
| Previous Owner | Recchia Michael | $369,100 | |
| Previous Owner | Recchia Michael | $150,000 | |
| Previous Owner | Recchia Michael | $150,000 | |
| Previous Owner | Recchia Michael | $230,000 |
Property History
| Date | Event | Price | Change | Sq Ft Price |
|---|---|---|---|---|
| 08/14/2013 08/14/13 | Sold | $538,000 | -- | $179 / Sq Ft |
Tax History Compared to Growth
Tax History
| Year | Tax Paid | Tax Assessment Tax Assessment Total Assessment is a certain percentage of the fair market value that is determined by local assessors to be the total taxable value of land and additions on the property. | Land | Improvement |
|---|---|---|---|---|
| 2024 | $13,107 | $953,900 | $447,700 | $506,200 |
| 2023 | $13,107 | $857,200 | $365,100 | $492,100 |
| 2022 | $13,926 | $833,700 | $365,100 | $468,600 |
| 2021 | $13,926 | $708,700 | $315,300 | $393,400 |
| 2020 | $13,933 | $699,800 | $315,300 | $384,500 |
| 2019 | $13,498 | $662,000 | $275,300 | $386,700 |
| 2018 | $13,573 | $648,200 | $275,300 | $372,900 |
| 2017 | $13,495 | $641,700 | $285,300 | $356,400 |
| 2016 | $12,251 | $524,000 | $210,300 | $313,700 |
| 2015 | $12,002 | $519,800 | $210,300 | $309,500 |
| 2014 | $9,381 | $411,800 | $210,300 | $201,500 |
Agents Affiliated with this Home
-
E
Seller's Agent in 2013
Ellen Bass
BHHS Fox & Roach
-
John Crawford

Buyer's Agent in 2013
John Crawford
Preferred Properties Real Estate
(848) 333-5791
3 Total Sales
Map
Source: MOREMLS (Monmouth Ocean Regional REALTORS®)
MLS Number: 21314844
APN: 37-00037-16-00028
- 29 Ascot Dr
- 15 Buckingham Dr
- 9 Mahoras Dr
- 66 Cold Indian Springs Rd
- 330 Green Grove Rd
- 1144 Deal Rd
- 9 Jerome Smith Dr
- 31 Oxford Dr
- 139 Cold Indian Springs Rd
- 3 Seward Dr
- 223 Green Grove Rd
- 27 Pal Dr
- 15 Carbury Rd
- 761 Bowne Rd
- 20 Pal Dr
- 21 Northwoods Rd
- 19 Northwoods Rd
- 35 High Ridge Rd
- 7 Taylors Run
- 43 Periwinkle Cir


