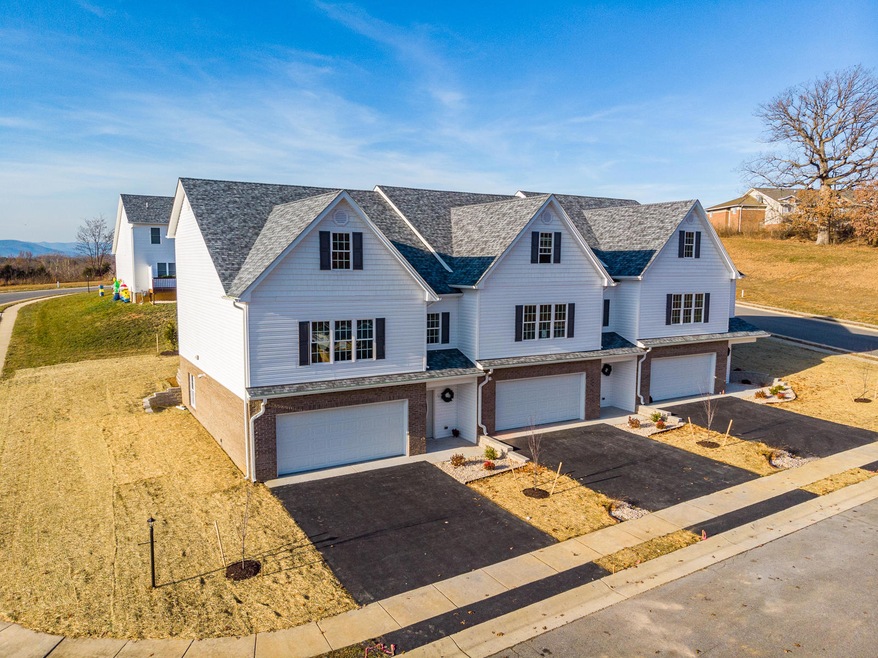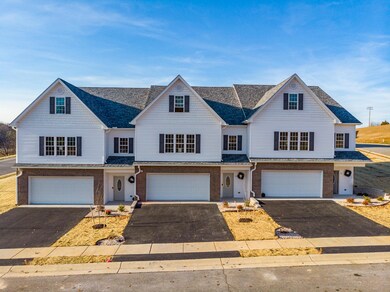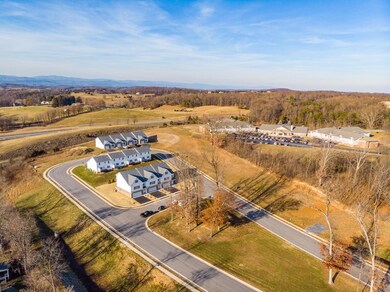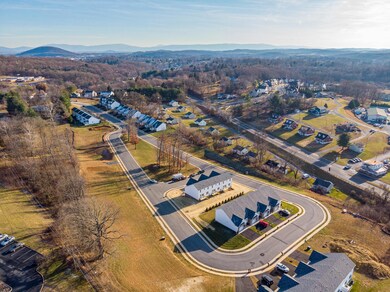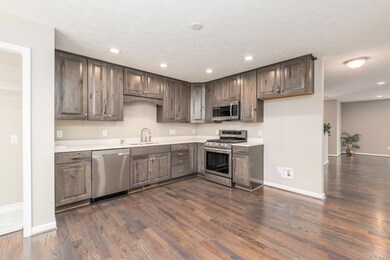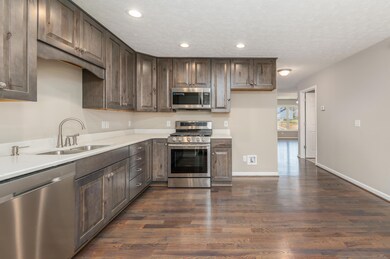
11 Collinswood Way Staunton, VA 24401
About This Home
As of May 2020ALL TOWNHOMES ARE OPEN DAILY. Compare to C'ville prices, these would be $450,000 there. Largest of any built in Collinswood. Over 2200 Sq ft Finished. Ceramic tile entry with wal lsconces for the inviting look. All baths are tiled with master having ceramic shower. Dual sink vanities in master. Nice kraftmaid cabinets in kitchen. Wide hardwood floors, dual heat system for efficiency. Tankless water heating system. Expansion area in basement that has stubbed in plumbing for in-law suite. No yard maintenance, low HOA dues. 2 car garage. Alexa system throughout.
Property Details
Home Type
Condominium
Est. Annual Taxes
$3,401
Year Built
2019
Lot Details
0
Listing Details
- ConservationEsmnt: No
- Directions: From 262 Take Churchville Ave towards town, left on Englewood, left on Craigmont, left into Collinswood, townhome down on right on Collinswood Way
- HistoricProperty: No
- Listing Member Name: Kevin H Lacey
- Listing Office Short Id: lreg
- Open House Office I D: 20130315140100883680000000
- Hoa2 Or Poa: Yes
- Prop. Type: Residential/Farm
- Selling Member Short Id: khl
- Selling Office Short Id: lreg
- Subdivision Name: Collinswood
- Subdivision Yn: Yes
- TotalFinSFApx: 2244.00
- Year Built: 2019
- Taxes Dollars: 1600.00
- TotalAcresApx: 0.06
- 1StFloorMstrBdrm: Yes
- PorchDeckPatioDeck: Rear
- StyleTownhouse: YES
- Type of Construction: Concrete Block
- YardSign: Yes
- Special Features: NewHome
- Property Sub Type: Condos
Interior Features
- Has Basement: Partially Finished, Walkout
- Full Bathrooms: 3.00
- Updated Floor: Ceramic Tile, Wood
- Appliances: Dishwasher, Disposal, Dryer Hookup, Garage Door Opener, Gas Range, Microwave, Smoke Detector, Washer Hookup
- Has Attic: None
- Lower Floor 1 Bedrooms: 3
- Fireplace: 1, Gas
- Interior Amenities: Ceiling Fan, Jetted Tub, Storage, Walk-in Closet
- Lower Floor 1 Bedrooms: 7
Exterior Features
- Exterior: Brick, Vinyl
- Exterior Features: Cable Available, Ceiling Fan(s), Curb & Gutter, Deck-Rear, Fireplace, New Construction, Sidewalks, Smoke Detector
- Road Frontage: City Street, Paved Road
- Roof: Shingle
- Street: Collinswood
- Tax Rate: .97
- Flood Zone: NW
- Topography: Level
- Exterior Features: Deck
- Guest House: No
Garage/Parking
- Garage Spaces: Double, Opener
Utilities
- Cooling: Central Cooling
- Heating: Liquid Propane
- Sewer: Public Sewer
- Utilities Available: Cable
- Water: Public Water
- Water Heater: Propane
Schools
- Elementary School: A.R. Ware
- Middle School: Shelburne
- High School: Staunton High
- Elementary School: A.R. Ware
- High School: Staunton High
- Middle School: Shelburne
Lot Info
- Future Land Use: No
- Zoning: Residential
- Best Use: Residential
- Current Use: Residential
Tax Info
- Tax Year: 2019
Ownership History
Purchase Details
Home Financials for this Owner
Home Financials are based on the most recent Mortgage that was taken out on this home.Similar Homes in Staunton, VA
Home Values in the Area
Average Home Value in this Area
Purchase History
| Date | Type | Sale Price | Title Company |
|---|---|---|---|
| Deed | $269,900 | None Available |
Mortgage History
| Date | Status | Loan Amount | Loan Type |
|---|---|---|---|
| Open | $269,900 | New Conventional |
Property History
| Date | Event | Price | Change | Sq Ft Price |
|---|---|---|---|---|
| 07/11/2025 07/11/25 | For Sale | $415,000 | +53.8% | $158 / Sq Ft |
| 05/18/2020 05/18/20 | Sold | $269,900 | -6.9% | $120 / Sq Ft |
| 03/30/2020 03/30/20 | Pending | -- | -- | -- |
| 09/18/2019 09/18/19 | For Sale | $289,900 | -- | $129 / Sq Ft |
Tax History Compared to Growth
Tax History
| Year | Tax Paid | Tax Assessment Tax Assessment Total Assessment is a certain percentage of the fair market value that is determined by local assessors to be the total taxable value of land and additions on the property. | Land | Improvement |
|---|---|---|---|---|
| 2025 | $3,401 | $373,730 | $34,830 | $338,900 |
| 2024 | $2,973 | $334,080 | $30,980 | $303,100 |
| 2023 | $2,973 | $334,080 | $30,980 | $303,100 |
| 2022 | $2,481 | $269,710 | $22,010 | $247,700 |
| 2021 | $2,481 | $269,710 | $22,010 | $247,700 |
| 2020 | $2,567 | $270,210 | $22,010 | $248,200 |
| 2019 | $209 | $22,010 | $22,010 | $0 |
| 2018 | $214 | $22,010 | $22,010 | $0 |
| 2017 | $214 | $22,010 | $22,010 | $0 |
| 2016 | $209 | $22,010 | $22,010 | $0 |
| 2015 | $209 | $22,010 | $22,010 | $0 |
| 2014 | -- | $22,010 | $22,010 | $0 |
Agents Affiliated with this Home
-
Kelly Breeden

Seller's Agent in 2025
Kelly Breeden
Nest Realty Harrisonburg
(540) 271-4211
210 Total Sales
-
Kevin Lacey

Seller's Agent in 2020
Kevin Lacey
Lacey Real Estate Group
(540) 294-1701
81 Total Sales
-
Katherine Lytle

Buyer's Agent in 2020
Katherine Lytle
(540) 962-7071
101 Total Sales
Map
Source: Rockbridge Highlands REALTORS®
MLS Number: 134524
APN: 12229
- 104 Collinswood Dr
- 105 Midvale Crossing
- 1222 Pinehurst Rd
- 812 Hillcrest Dr
- Lot 2B 4.8 acre Hillcrest Dr
- 1 ACRE Hillcrest Dr
- 1233 Pinehurst Rd
- 1513 Dennison Ave
- 1011 Hevener St
- 506 Robin St
- 305 Greenwood Rd
- 623 Bull Run
- 302 Lancelot Ln
- 204 Burnley Dr
- 2426 Pine Hill Cir
- 2517 N Sharlaine Dr
- 1606 Ridgeway Dr
- 445 Peach St
- 304 Burnley Dr
- 402 Marshall St
