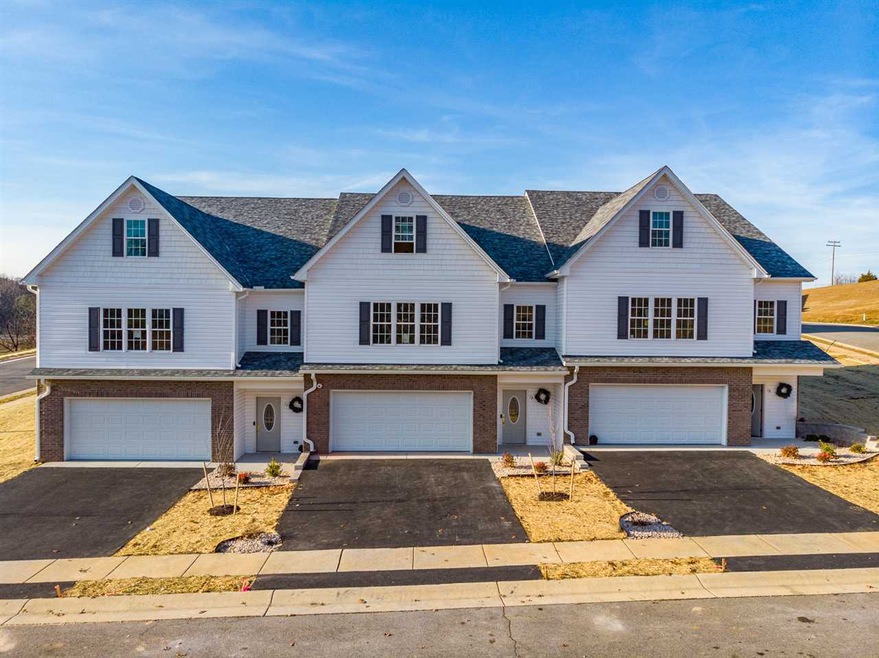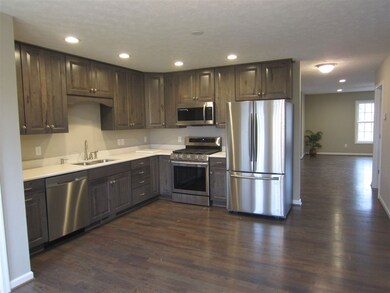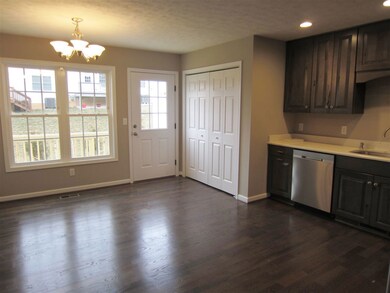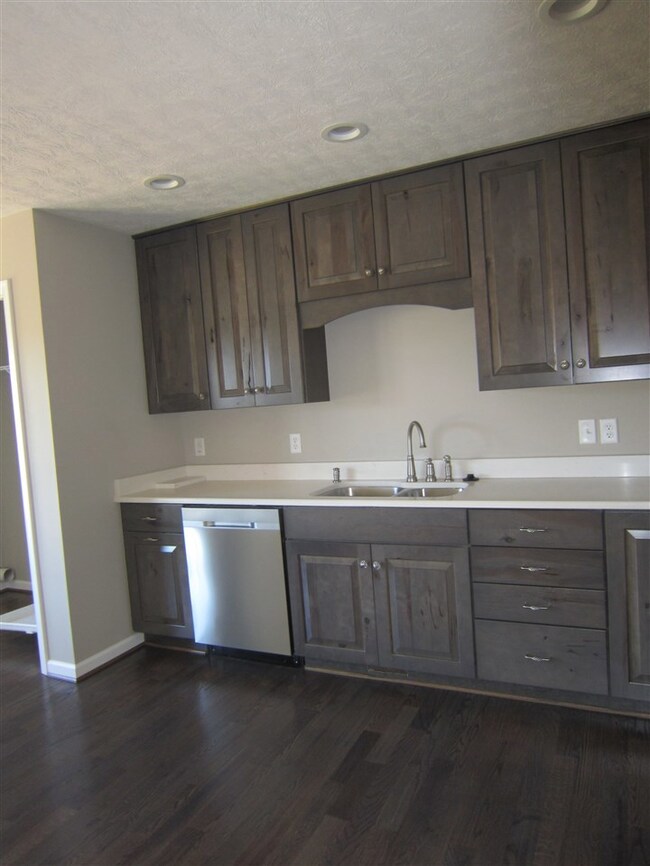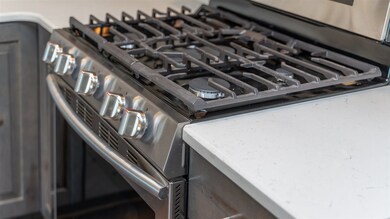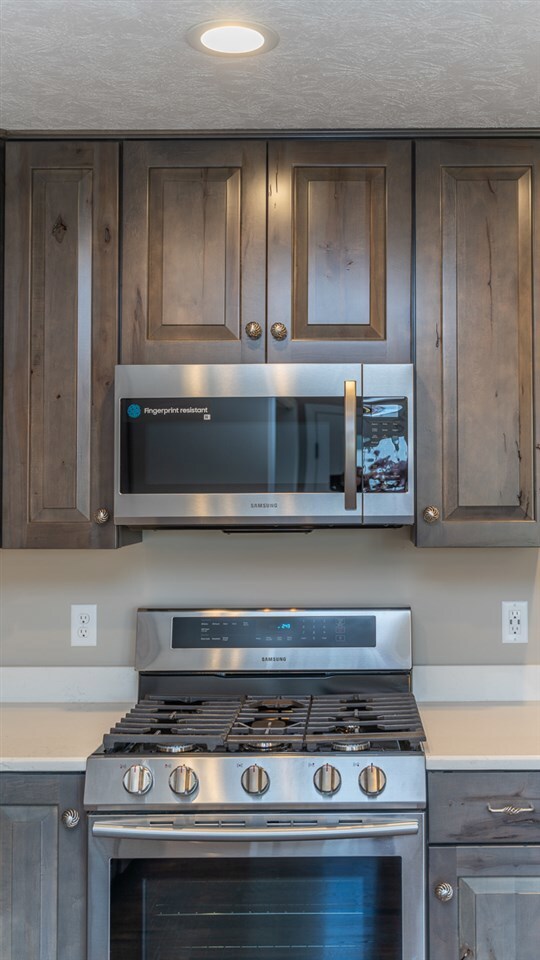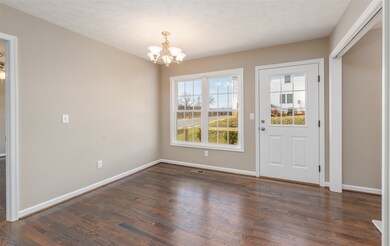
11 Collinswood Way Staunton, VA 24401
Highlights
- New Construction
- Wood Flooring
- Bonus Room
- Multiple Fireplaces
- Main Floor Primary Bedroom
- End Unit
About This Home
As of May 2020NO CASH NEEDED. BUY CHEAPER THAN RENT. PMT COUNTING TAX/INS $1457. WOULD RENT FOR $1800. ALL TOWNHOMES ARE OPEN DAILY!!!Compare to C'ville prices, these would be $450,000 there. Largest of any built in Collinswood. Over 2200 Sq ft Finished. Ceramic tile entry with wall sconces for the inviting look. All baths are tiled with master having ceramic shower. Dual sink vanities in master. Nice kraftmaid cabinets in kitchen. Wide hardwood floors, dual heat system for efficiency. Tankless water heating system. Expansion area in basement that has stubbed in plumbing for in-law suite. No yard maintenance, low HOA dues. 2 car garage. Ring doorbell system.
Last Agent to Sell the Property
LACEY REAL ESTATE GROUP License #225019488 Listed on: 02/27/2020
Property Details
Home Type
- Multi-Family
Est. Annual Taxes
- $3,401
Year Built
- 2019
Lot Details
- 4,792 Sq Ft Lot
- End Unit
- Landscaped
HOA Fees
- $65 Monthly HOA Fees
Home Design
- Property Attached
- Brick Exterior Construction
- Brick Foundation
- Vinyl Siding
Interior Spaces
- 3-Story Property
- Recessed Lighting
- Multiple Fireplaces
- Gas Log Fireplace
- Vinyl Clad Windows
- Double Hung Windows
- Family Room
- Living Room with Fireplace
- Bonus Room
- Fire and Smoke Detector
- Washer and Dryer Hookup
Kitchen
- Dishwasher
- Granite Countertops
- Disposal
Flooring
- Wood
- Carpet
- Ceramic Tile
Bedrooms and Bathrooms
- 3 Bedrooms | 1 Primary Bedroom on Main
- Walk-In Closet
- 3 Full Bathrooms
- Primary bathroom on main floor
Partially Finished Basement
- Heated Basement
- Basement Fills Entire Space Under The House
- Partial Basement
- Basement Windows
Parking
- 2 Car Attached Garage
- Front Facing Garage
- Automatic Garage Door Opener
- Driveway
Utilities
- Forced Air Heating and Cooling System
- Heat Pump System
- Heating System Uses Propane
- Cable TV Available
Community Details
- Association fees include snow removal, yard maintenance
- Built by Kevin H Lacey
Listing and Financial Details
- Assessor Parcel Number 61
Ownership History
Purchase Details
Home Financials for this Owner
Home Financials are based on the most recent Mortgage that was taken out on this home.Similar Homes in Staunton, VA
Home Values in the Area
Average Home Value in this Area
Purchase History
| Date | Type | Sale Price | Title Company |
|---|---|---|---|
| Deed | $269,900 | None Available |
Mortgage History
| Date | Status | Loan Amount | Loan Type |
|---|---|---|---|
| Open | $269,900 | New Conventional |
Property History
| Date | Event | Price | Change | Sq Ft Price |
|---|---|---|---|---|
| 07/11/2025 07/11/25 | For Sale | $415,000 | +53.8% | $158 / Sq Ft |
| 05/18/2020 05/18/20 | Sold | $269,900 | 0.0% | $120 / Sq Ft |
| 05/15/2020 05/15/20 | Sold | $269,900 | 0.0% | $120 / Sq Ft |
| 03/30/2020 03/30/20 | Pending | -- | -- | -- |
| 03/23/2020 03/23/20 | Pending | -- | -- | -- |
| 03/20/2020 03/20/20 | Price Changed | $269,900 | -6.9% | $120 / Sq Ft |
| 09/18/2019 09/18/19 | For Sale | $289,900 | 0.0% | $129 / Sq Ft |
| 08/29/2019 08/29/19 | For Sale | $289,900 | -- | $129 / Sq Ft |
Tax History Compared to Growth
Tax History
| Year | Tax Paid | Tax Assessment Tax Assessment Total Assessment is a certain percentage of the fair market value that is determined by local assessors to be the total taxable value of land and additions on the property. | Land | Improvement |
|---|---|---|---|---|
| 2025 | $3,401 | $373,730 | $34,830 | $338,900 |
| 2024 | $2,973 | $334,080 | $30,980 | $303,100 |
| 2023 | $2,973 | $334,080 | $30,980 | $303,100 |
| 2022 | $2,481 | $269,710 | $22,010 | $247,700 |
| 2021 | $2,481 | $269,710 | $22,010 | $247,700 |
| 2020 | $2,567 | $270,210 | $22,010 | $248,200 |
| 2019 | $209 | $22,010 | $22,010 | $0 |
| 2018 | $214 | $22,010 | $22,010 | $0 |
| 2017 | $214 | $22,010 | $22,010 | $0 |
| 2016 | $209 | $22,010 | $22,010 | $0 |
| 2015 | $209 | $22,010 | $22,010 | $0 |
| 2014 | -- | $22,010 | $22,010 | $0 |
Agents Affiliated with this Home
-
Kelly Breeden

Seller's Agent in 2025
Kelly Breeden
Nest Realty Harrisonburg
(540) 271-4211
209 Total Sales
-
Kevin Lacey

Seller's Agent in 2020
Kevin Lacey
LACEY REAL ESTATE GROUP
(540) 294-1701
81 Total Sales
-
Katherine Lytle

Buyer's Agent in 2020
Katherine Lytle
(540) 962-7071
100 Total Sales
Map
Source: Charlottesville Area Association of REALTORS®
MLS Number: 594985
APN: 12229
- 104 Collinswood Dr
- 105 Midvale Crossing
- 1222 Pinehurst Rd
- 812 Hillcrest Dr
- Lot 2B 4.8 acre Hillcrest Dr
- 1 ACRE Hillcrest Dr
- 1233 Pinehurst Rd
- 1513 Dennison Ave
- 1011 Hevener St
- 623 Bull Run
- 302 Lancelot Ln
- 204 Burnley Dr
- 2426 Pine Hill Cir
- 2517 N Sharlaine Dr
- 1606 Ridgeway Dr
- 445 Peach St
- 304 Burnley Dr
- 402 Marshall St
- 0 Spring Hill Rd
- 2399 Highview Cir
