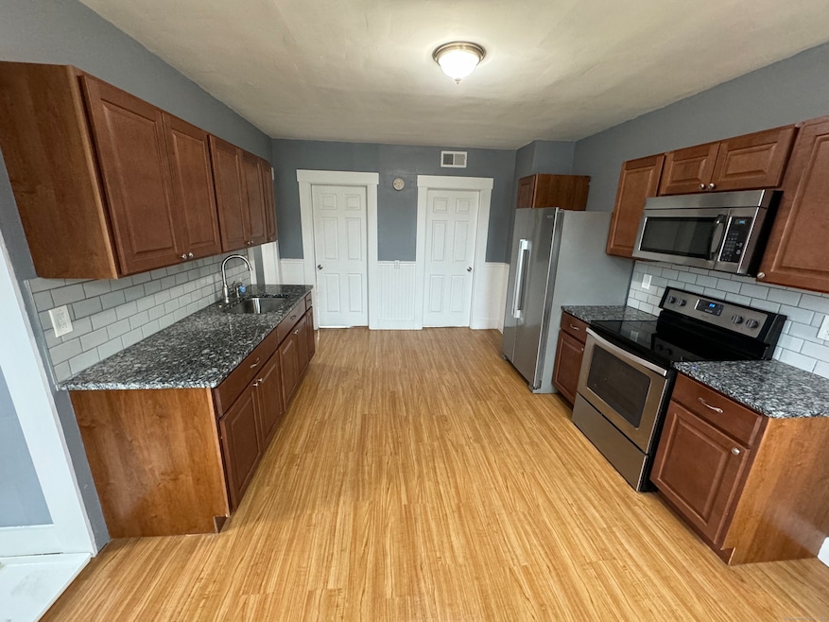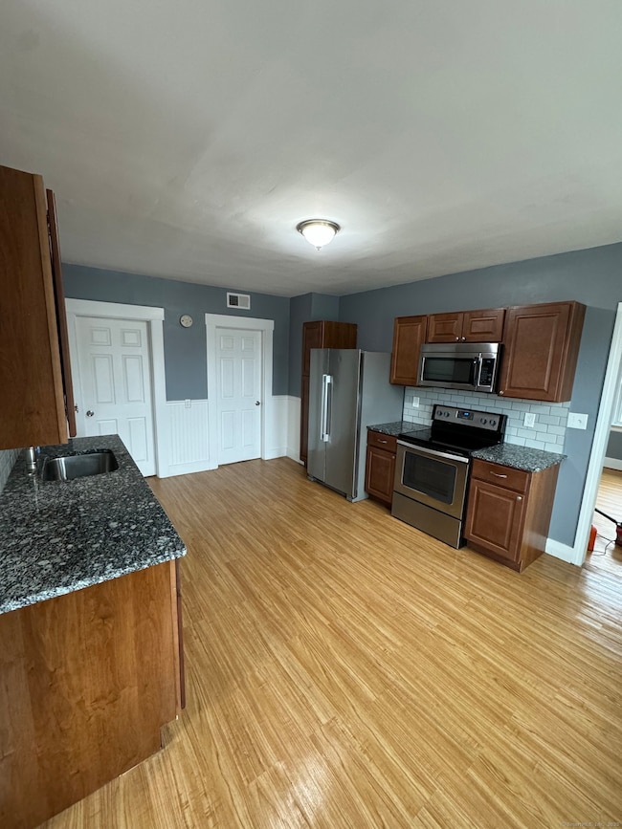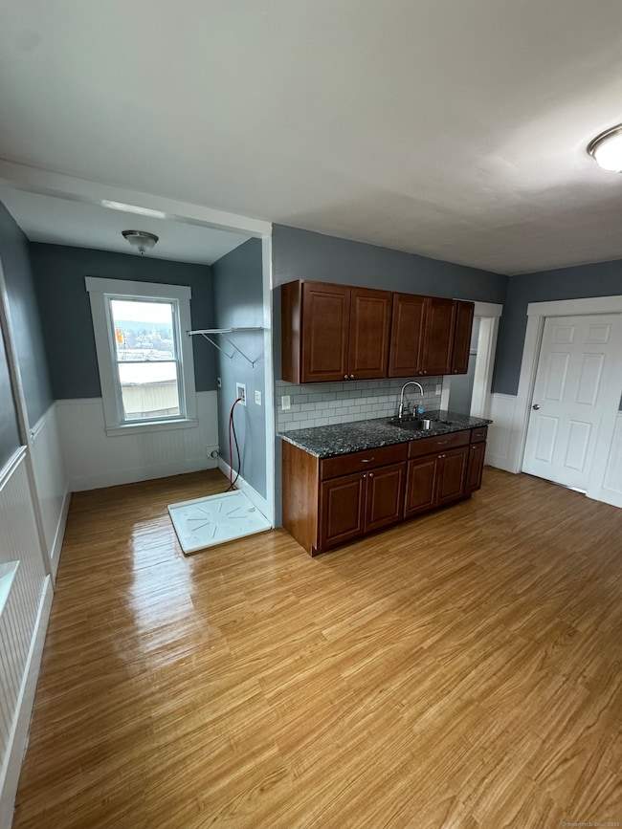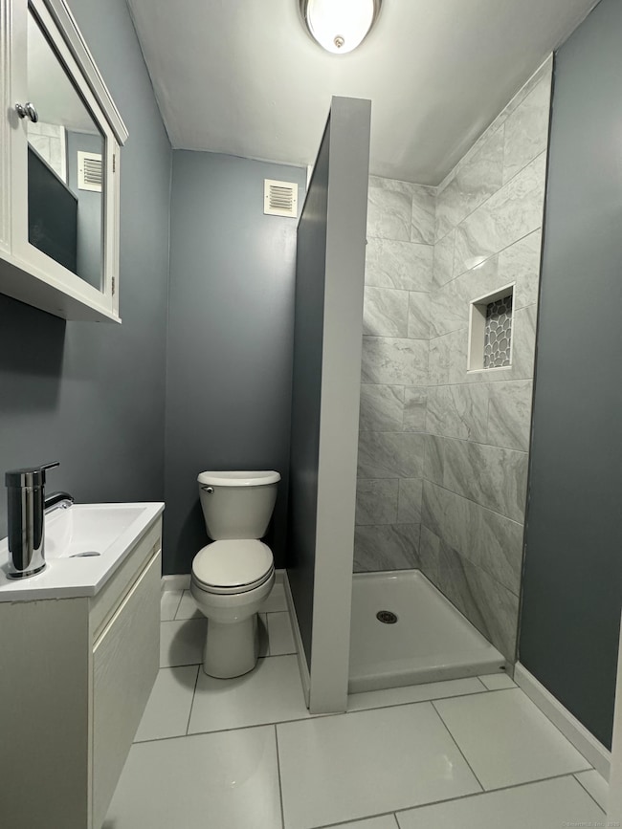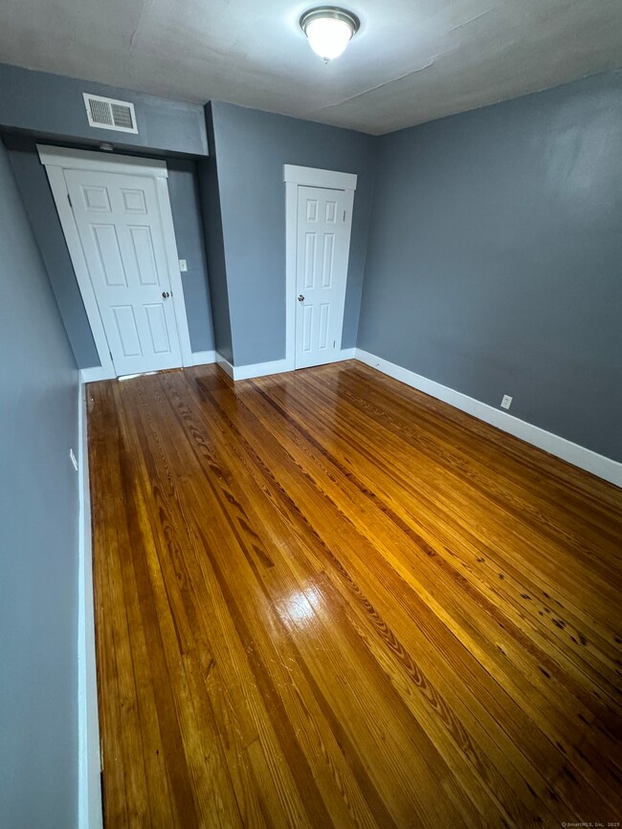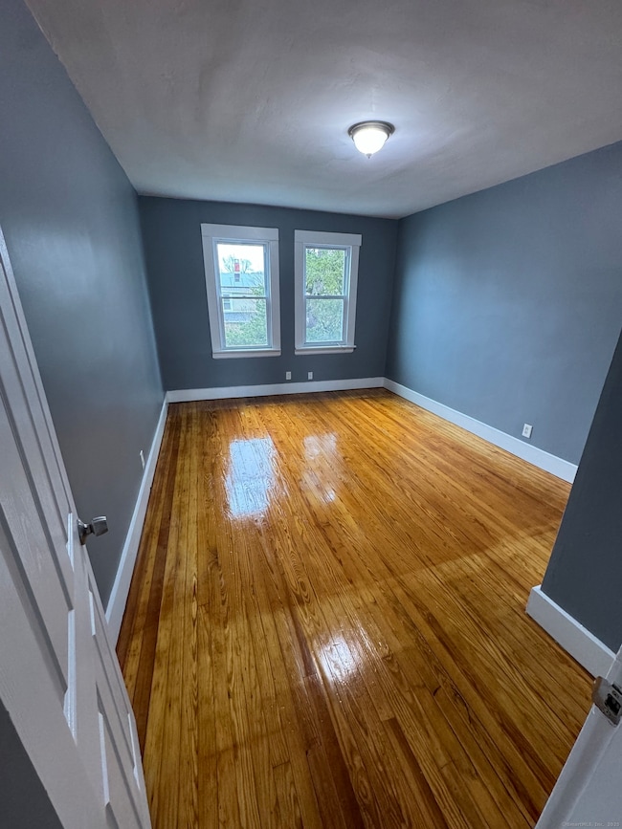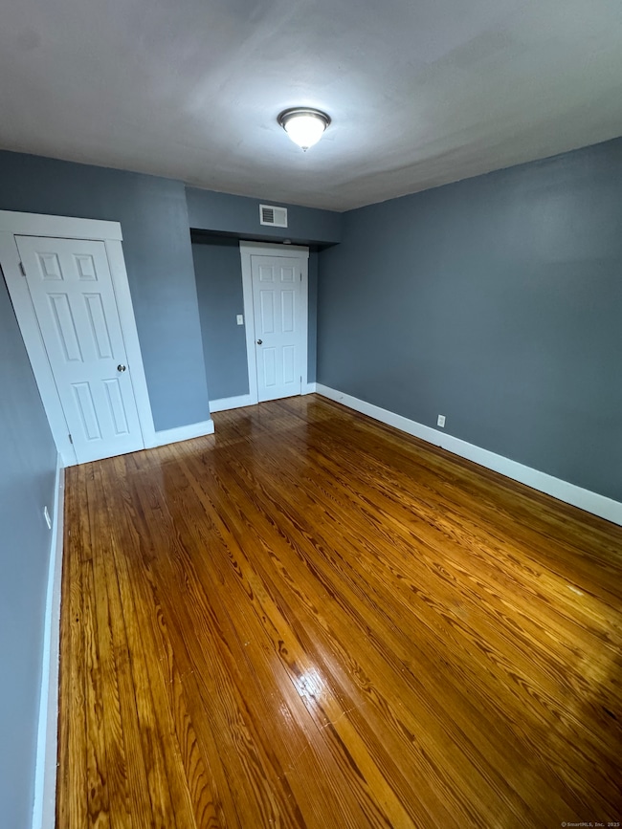11 Columbia St Unit 2nd Floor Ansonia, CT 06401
2
Beds
1
Bath
1,000
Sq Ft
10,019
Sq Ft Lot
About This Home
Spacious and updated 2-bedroom, 1-bathroom second-floor unit available for rent in Ansonia. This beautiful apartment features hardwood flooring throughout, a modern kitchen with stainless steel appliances, and efficient gas heat. The unit also includes a washer and dryer hookup for added convenience, along with one off-street parking space. Located close to restaurants, shopping, and everyday amenities. First month's rent plus two months' security required.
Open House Schedule
-
Tuesday, July 15, 20254:30 to 6:00 pm7/15/2025 4:30:00 PM +00:007/15/2025 6:00:00 PM +00:00Add to Calendar
Home Details
Home Type
- Single Family
Year Built
- Built in 1934
Lot Details
- 10,019 Sq Ft Lot
- Level Lot
Interior Spaces
- 1,000 Sq Ft Home
- Basement Fills Entire Space Under The House
- Laundry on main level
Kitchen
- Oven or Range
- Microwave
Bedrooms and Bathrooms
- 2 Bedrooms
- 1 Full Bathroom
Parking
- 1 Parking Space
- Driveway
Utilities
- Heating System Uses Gas
Map
Source: SmartMLS
MLS Number: 24110114
Nearby Homes
- 26 Columbia St
- 19 Elm St
- 3 Richard St
- 143 Jewett St
- 101 Platt St
- 46 Spring St
- 33 Prindle Ave
- 31 Cortland Place
- 273 Derby Ave Unit 810
- 4 N Spring St
- 233 Derby Ave Unit 103
- 4 Belleview Terrace
- 17 May St
- 69 Seymour Ave
- 61 Seymour Ave Unit 2
- 66 Seymour Ave
- 18 New St
- 196 Hawkins St
- 10 9th St Unit 12
- 64 Mohawk Ave
- 21 Elm St Unit 3
- 52 Platt St
- 366 Derby Ave
- 273 Derby Ave Unit 505
- 13 Santangelo Terrace
- 116 Central St
- 14 N Spring St
- 18 N Spring St Unit 14 N Spring Street
- 100 Tremont St Unit 2nd Floor
- 35 York St Unit 2
- 1 Crescent St
- 143 Tremont St Unit 3
- 143 Tremont St
- 14 Lester St Unit 3L
- 158 Main St
- 497 E Main St Unit 308
- 153 Main St Unit 303
- 54 Emmett Ave
- 153 Main St
- 68 Grove St Unit 3
