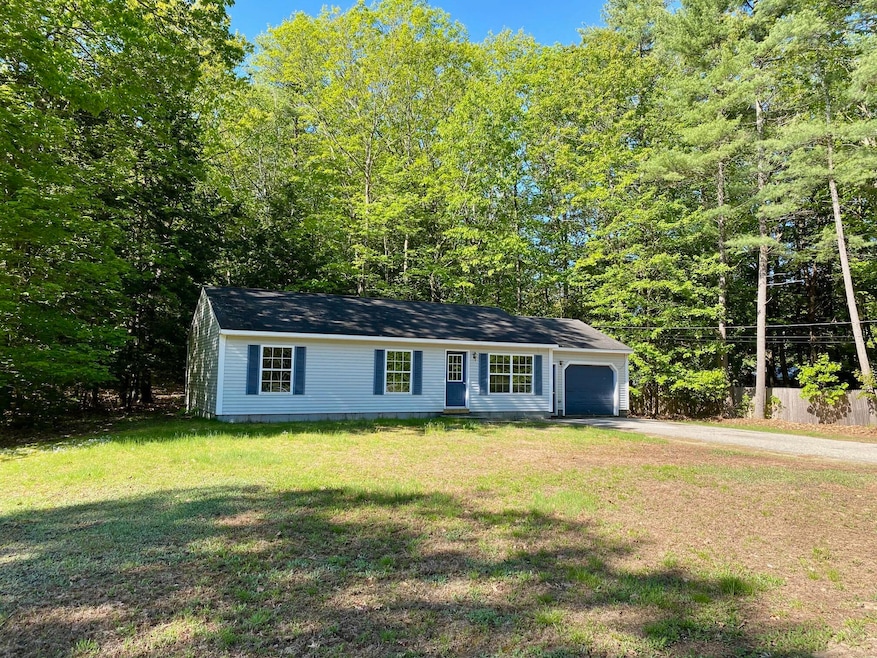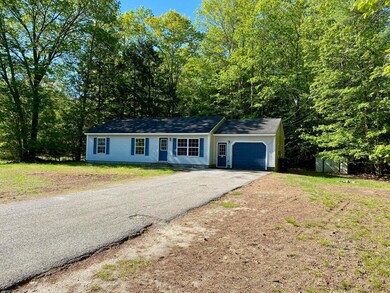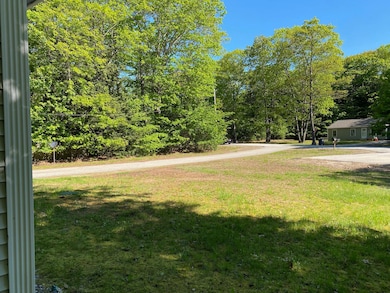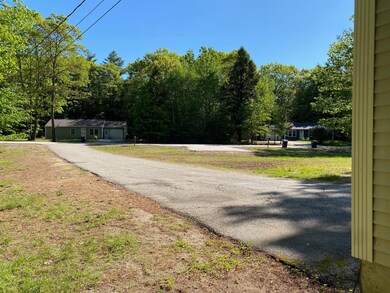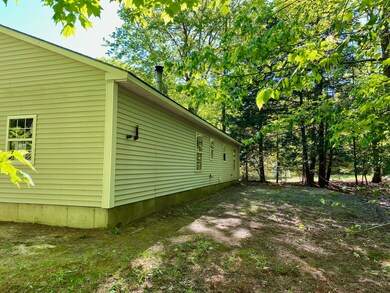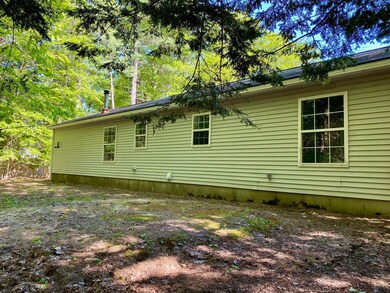
$399,900
- 3 Beds
- 2 Baths
- 1,568 Sq Ft
- 217 Dunnell Rd
- Buxton, ME
Well Maintained 3 Bedroom, 2 Bathroom Home with 1568 Sq ft and ready for You to Move Right In!This inviting home features a bright, spacious living room with a cozy wood stove and slate hearth. The open eat-in kitchen flows nicely into a formal dining area, perfect for entertaining. Freshly painted spaces throughout add to the clean, move-in ready feel. You'll also enjoy the comfort and
Deja Lett Keller Williams Realty
