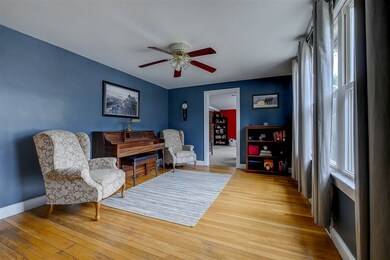
11 Conant Rd Nashua, NH 03062
Southwest Nashua NeighborhoodHighlights
- Above Ground Pool
- Wood Flooring
- Level Lot
About This Home
As of July 2024Come view this over-sized cape. There will be plenty of room for everyone in the huge family room that has a large brick fireplace. There are hardwood floors in the rest of the first floor including the 1st floor bedroom/office. The first floor bathroom has been updated and includes a granite counter-top. The kitchen has cherry cabinets and is light and bright. The second floor includes three large bedrooms and an updated bathroom with double sinks and granite countertop. The the forced hot air heating system and 200 amp electrical panel have been updated as well. The back yard is large and flat. Close to exit 5 makes it easy for commuting but also is in Main Dunstable School District.
Home Details
Home Type
- Single Family
Est. Annual Taxes
- $6,805
Year Built
- 1952
Lot Details
- 0.43 Acre Lot
- Level Lot
- Property is zoned R9
Home Design
- Block Foundation
- Wood Frame Construction
- Architectural Shingle Roof
- Vinyl Siding
Interior Spaces
- 2-Story Property
- Fire and Smoke Detector
Kitchen
- Gas Range
- Microwave
- Dishwasher
Flooring
- Wood
- Tile
Bedrooms and Bathrooms
- 4 Bedrooms
- 2 Full Bathrooms
Laundry
- Dryer
- Washer
Unfinished Basement
- Walk-Out Basement
- Basement Fills Entire Space Under The House
Parking
- Driveway
- Paved Parking
Pool
- Above Ground Pool
Utilities
- Heating System Uses Natural Gas
- 200+ Amp Service
- Natural Gas Water Heater
Listing and Financial Details
- Exclusions: swing set negotiable
- Legal Lot and Block 125 / 125
- 25% Total Tax Rate
Ownership History
Purchase Details
Home Financials for this Owner
Home Financials are based on the most recent Mortgage that was taken out on this home.Purchase Details
Home Financials for this Owner
Home Financials are based on the most recent Mortgage that was taken out on this home.Purchase Details
Purchase Details
Purchase Details
Similar Homes in Nashua, NH
Home Values in the Area
Average Home Value in this Area
Purchase History
| Date | Type | Sale Price | Title Company |
|---|---|---|---|
| Warranty Deed | $505,000 | None Available | |
| Warranty Deed | $505,000 | None Available | |
| Warranty Deed | $287,000 | -- | |
| Deed | $218,000 | -- | |
| Foreclosure Deed | $278,200 | -- | |
| Warranty Deed | $171,500 | -- | |
| Warranty Deed | $287,000 | -- | |
| Deed | $218,000 | -- | |
| Foreclosure Deed | $278,200 | -- | |
| Warranty Deed | $171,500 | -- |
Mortgage History
| Date | Status | Loan Amount | Loan Type |
|---|---|---|---|
| Open | $462,453 | FHA | |
| Closed | $462,453 | FHA | |
| Previous Owner | $247,638 | FHA | |
| Previous Owner | $12,904 | FHA | |
| Previous Owner | $287,693 | FHA | |
| Previous Owner | $217,851 | Unknown |
Property History
| Date | Event | Price | Change | Sq Ft Price |
|---|---|---|---|---|
| 07/30/2024 07/30/24 | Sold | $505,000 | -1.9% | $231 / Sq Ft |
| 06/23/2024 06/23/24 | Pending | -- | -- | -- |
| 06/13/2024 06/13/24 | For Sale | $515,000 | +75.8% | $236 / Sq Ft |
| 05/31/2017 05/31/17 | Sold | $293,000 | +2.8% | $142 / Sq Ft |
| 04/15/2017 04/15/17 | Pending | -- | -- | -- |
| 04/13/2017 04/13/17 | For Sale | $284,900 | -- | $138 / Sq Ft |
Tax History Compared to Growth
Tax History
| Year | Tax Paid | Tax Assessment Tax Assessment Total Assessment is a certain percentage of the fair market value that is determined by local assessors to be the total taxable value of land and additions on the property. | Land | Improvement |
|---|---|---|---|---|
| 2023 | $6,805 | $373,300 | $138,000 | $235,300 |
| 2022 | $6,746 | $373,300 | $138,000 | $235,300 |
| 2021 | $6,492 | $279,600 | $91,900 | $187,700 |
| 2020 | $6,344 | $280,600 | $91,900 | $188,700 |
| 2019 | $6,106 | $280,600 | $91,900 | $188,700 |
| 2018 | $5,952 | $280,600 | $91,900 | $188,700 |
| 2017 | $5,310 | $205,900 | $73,000 | $132,900 |
| 2016 | $5,162 | $205,900 | $73,000 | $132,900 |
| 2015 | $5,051 | $205,900 | $73,000 | $132,900 |
| 2014 | $4,904 | $203,900 | $73,000 | $130,900 |
Agents Affiliated with this Home
-
J
Seller's Agent in 2024
Jo-Ellen Redmond
EXP Realty
-
T
Buyer's Agent in 2024
Tim Desmarais
Keller Williams Realty Success
-
B
Seller's Agent in 2017
Barry Warhola
Monument Realty
-
E
Buyer's Agent in 2017
Ella Reape
Tesla Realty Group, LLC
Map
Source: PrimeMLS
MLS Number: 4626861
APN: NASH-000000-000000-000125C
- 30 Jennifer Dr
- 14 Beaujolais Dr Unit U66
- 24 Yarmouth Dr
- 4 Old Coach Rd
- 5 Cabernet Ct Unit 6
- 5 Lilac Ct Unit U334
- 16 Laurel Ct Unit U320
- 39 Silverton Dr Unit U80
- 27 Silverton Dr Unit U74
- 40 Laurel Ct Unit U308
- 47 Dogwood Dr Unit U202
- 12 Ledgewood Hills Dr Unit 204
- 12 Ledgewood Hills Dr Unit 102
- 36 Melissa Dr
- 20 Ledgewood Hills Dr Unit 103
- 3 Macdonald Dr
- 8 Althea Ln Unit U26
- 20 Cimmarron Dr
- 33 Carlene Dr Unit U31
- 6 Lacy Ln






