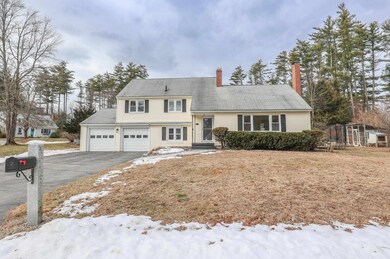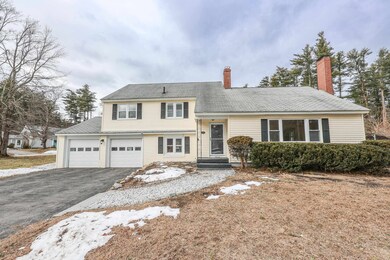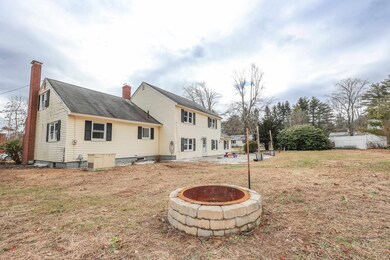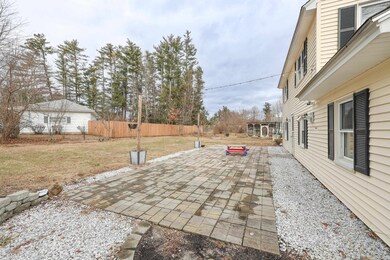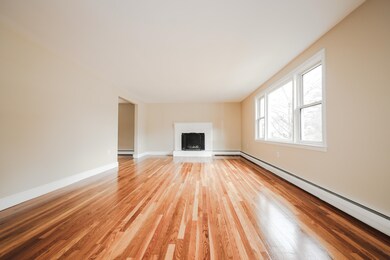
Highlights
- Multiple Fireplaces
- Corner Lot
- Bar
- Wood Flooring
- 2 Car Direct Access Garage
- Walk-In Closet
About This Home
As of February 2024Nestled in a desirable Dover neighborhood, this charming Tri-Level Single Family Home offers a perfect blend of comfort and convenience. Boasting 2414 sqft of living space on a .44-acre lot, this move-in ready property features 4 spacious bedrooms, a dining room, large living room with plenty of natural light and a wood burning fireplace. The interior has been freshly painted throughout and features beautifully refinished hardwood floors. There is a finished basement with a bar area and the second wood-burning fireplace providing an ideal space for entertainment. Outside, you'll find a delightful patio and plenty of yard space for gardening or play. With off-street parking and an attached, 2 car garage heated by pellet stove, this home is perfect for families or those who love to entertain. Looking for more bathrooms? You're in luck! There is a partially finished 3/4 bath with washer/dryer hookups that has been setup for a steam shower ready for finishing touches. Conveniently located just 15 minutes from UNH and 20 minutes from downtown Portsmouth, this home offers easy access to urban amenities while enjoying the tranquility of suburban living. Showings Begin at the Open House Sunday 1/14 11:00am - 1:00pm
Last Agent to Sell the Property
EXP Realty Brokerage Phone: 603-682-7744 License #070324 Listed on: 01/12/2024

Home Details
Home Type
- Single Family
Est. Annual Taxes
- $8,617
Year Built
- Built in 1960
Lot Details
- 0.44 Acre Lot
- Corner Lot
- Level Lot
- Property is zoned R-40
Parking
- 2 Car Direct Access Garage
- Heated Garage
- Dry Walled Garage
- Automatic Garage Door Opener
Home Design
- Poured Concrete
- Wood Frame Construction
- Shingle Roof
- Vinyl Siding
Interior Spaces
- 2-Story Property
- Bar
- Multiple Fireplaces
- Wood Burning Fireplace
- Dining Area
Kitchen
- Electric Range
- Microwave
- Dishwasher
Flooring
- Wood
- Vinyl
Bedrooms and Bathrooms
- 4 Bedrooms
- Walk-In Closet
- 1 Full Bathroom
Laundry
- Laundry on main level
- Dryer
Finished Basement
- Connecting Stairway
- Interior Basement Entry
- Laundry in Basement
Schools
- Woodman Park Elementary School
- Dover Middle School
- Dover High School
Utilities
- Hot Water Heating System
- Heating System Uses Oil
- 200+ Amp Service
- Private Sewer
- Cable TV Available
Additional Features
- Standby Generator
- Patio
Listing and Financial Details
- Tax Block A
Ownership History
Purchase Details
Home Financials for this Owner
Home Financials are based on the most recent Mortgage that was taken out on this home.Purchase Details
Home Financials for this Owner
Home Financials are based on the most recent Mortgage that was taken out on this home.Purchase Details
Home Financials for this Owner
Home Financials are based on the most recent Mortgage that was taken out on this home.Purchase Details
Purchase Details
Similar Homes in Dover, NH
Home Values in the Area
Average Home Value in this Area
Purchase History
| Date | Type | Sale Price | Title Company |
|---|---|---|---|
| Warranty Deed | $510,000 | None Available | |
| Warranty Deed | $420,000 | None Available | |
| Warranty Deed | $300,000 | -- | |
| Quit Claim Deed | -- | -- | |
| Quit Claim Deed | -- | -- | |
| Quit Claim Deed | -- | -- | |
| Deed | -- | -- |
Mortgage History
| Date | Status | Loan Amount | Loan Type |
|---|---|---|---|
| Open | $382,500 | Purchase Money Mortgage | |
| Previous Owner | $399,000 | New Conventional | |
| Previous Owner | $240,000 | New Conventional |
Property History
| Date | Event | Price | Change | Sq Ft Price |
|---|---|---|---|---|
| 02/22/2024 02/22/24 | Sold | $510,000 | 0.0% | $211 / Sq Ft |
| 01/16/2024 01/16/24 | Pending | -- | -- | -- |
| 01/12/2024 01/12/24 | For Sale | $510,000 | +21.4% | $211 / Sq Ft |
| 10/19/2020 10/19/20 | Sold | $420,000 | +5.0% | $166 / Sq Ft |
| 08/31/2020 08/31/20 | Pending | -- | -- | -- |
| 08/26/2020 08/26/20 | For Sale | $399,900 | +33.3% | $158 / Sq Ft |
| 09/08/2018 09/08/18 | Sold | $300,000 | 0.0% | $136 / Sq Ft |
| 07/29/2018 07/29/18 | Pending | -- | -- | -- |
| 07/13/2018 07/13/18 | Price Changed | $299,900 | -6.3% | $136 / Sq Ft |
| 06/26/2018 06/26/18 | Price Changed | $319,900 | -3.0% | $145 / Sq Ft |
| 06/19/2018 06/19/18 | Price Changed | $329,900 | 0.0% | $150 / Sq Ft |
| 06/02/2018 06/02/18 | Price Changed | $330,000 | -2.9% | $150 / Sq Ft |
| 05/07/2018 05/07/18 | Price Changed | $339,900 | -4.2% | $155 / Sq Ft |
| 05/03/2018 05/03/18 | For Sale | $354,900 | -- | $161 / Sq Ft |
Tax History Compared to Growth
Tax History
| Year | Tax Paid | Tax Assessment Tax Assessment Total Assessment is a certain percentage of the fair market value that is determined by local assessors to be the total taxable value of land and additions on the property. | Land | Improvement |
|---|---|---|---|---|
| 2024 | $9,254 | $509,300 | $154,800 | $354,500 |
| 2023 | $8,838 | $472,600 | $163,400 | $309,200 |
| 2022 | $8,617 | $434,300 | $154,800 | $279,500 |
| 2021 | $8,496 | $391,500 | $129,000 | $262,500 |
| 2020 | $8,049 | $323,900 | $116,100 | $207,800 |
| 2019 | $8,053 | $319,700 | $116,100 | $203,600 |
| 2018 | $7,765 | $311,600 | $116,100 | $195,500 |
| 2017 | $7,355 | $284,300 | $94,600 | $189,700 |
| 2016 | $6,762 | $257,200 | $84,400 | $172,800 |
| 2015 | $6,730 | $252,900 | $84,400 | $168,500 |
| 2014 | $6,578 | $252,900 | $84,400 | $168,500 |
| 2011 | $6,092 | $242,500 | $68,300 | $174,200 |
Agents Affiliated with this Home
-

Seller's Agent in 2024
Ann Bennett
EXP Realty
(603) 682-7744
1 in this area
121 Total Sales
-

Buyer's Agent in 2024
Donna Beauregard
Heigis Real Estate LLC.
(603) 986-4531
2 in this area
118 Total Sales
-

Seller's Agent in 2020
Ronna Kaufman
RSA Realty, LLC
(603) 661-8474
6 in this area
92 Total Sales
-

Buyer's Agent in 2020
Mindy Marcouillier
Great Island Realty LLC
(603) 953-6560
22 in this area
124 Total Sales
Map
Source: PrimeMLS
MLS Number: 4982135
APN: DOVR-000018-A000000-F000000
- 284 Tolend Rd
- 66 Littleworth Rd
- 4 Mones Folly
- 1 Mones Folly
- Lot 4 Emerson Ridge Unit 4
- 347 Washington St
- 10 Lee Rd
- 11 Footbridge Ln
- 12 Cassily Ln
- 51 Evans Rd
- 80 Glenwood Ave
- 28 Singh Dr
- 204 Silver St
- 127 Glen Hill Rd
- 512 Sixth St
- 9 Cedarbrook Dr
- 108 Boxwood Ln
- 138 Sixth St
- 12 Zeland Dr
- 20 Whittier St

