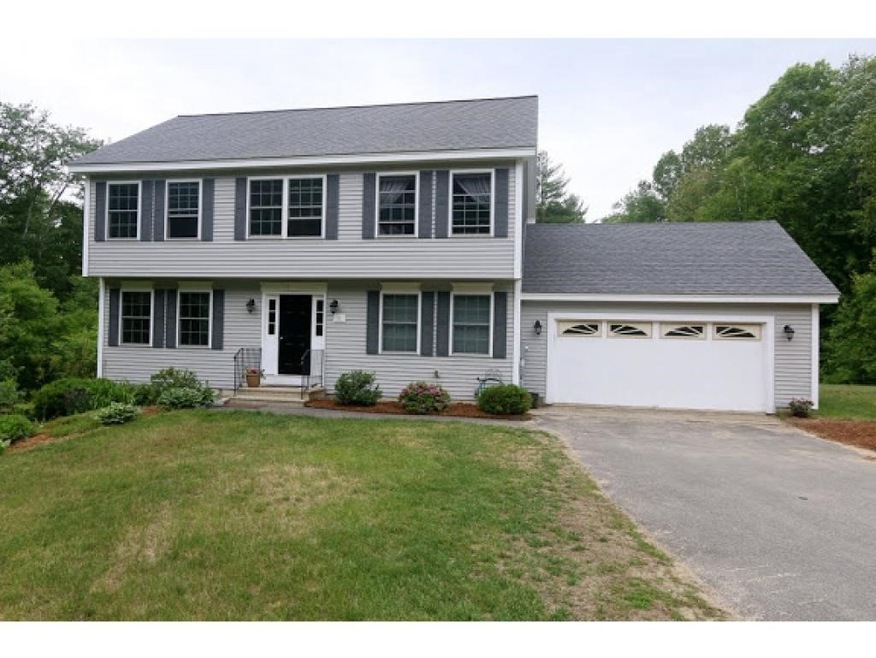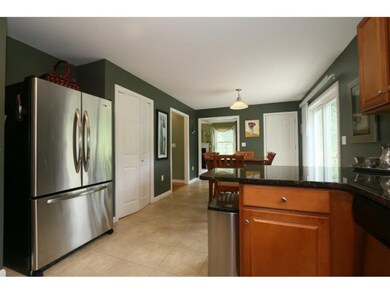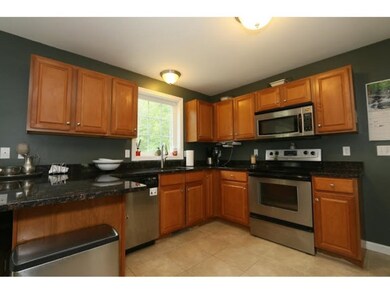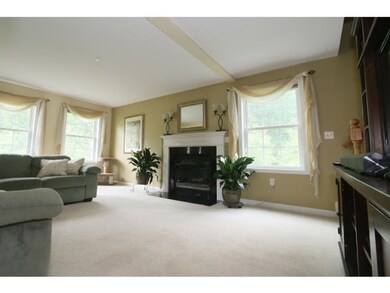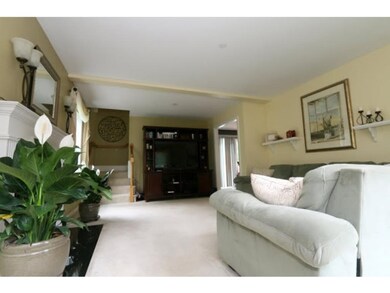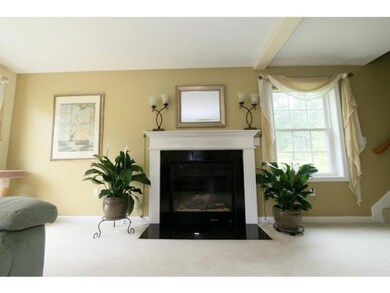
11 Conservation Dr Merrimack, NH 03054
Estimated Value: $646,439 - $715,000
Highlights
- 2.38 Acre Lot
- Hiking Trails
- 2 Car Attached Garage
- Deck
- Fireplace
- Tile Flooring
About This Home
As of August 2015MAKE AN OFFER!!A sanctuary of privacy!! This beautiful home sits on over 2 acres that abuts hundreds of acres of conservation land !! Walking/hiking trails, snowshoeing trails, and ponds all just outside your door! Beautiful fireplaced family room as you walk in with the staircase to second floor neatly tucked in the back surprisingly! Tile eat in kitchen leads to deck overlooking very private backyard and garden area!Formal dining/entertaining room with hard wood floors! Tranquil colors and 3 huge bedrooms up! Master suite with private bath! Second floor laundry and loads of closet space here! full walk out daylight basement for future use!
Last Agent to Sell the Property
Barrett Sotheby's Int'l Realty License #046802 Listed on: 06/03/2015

Home Details
Home Type
- Single Family
Est. Annual Taxes
- $9,751
Year Built
- 2009
Lot Details
- 2.38 Acre Lot
- Lot Sloped Up
Parking
- 2 Car Attached Garage
- Automatic Garage Door Opener
Home Design
- Concrete Foundation
- Architectural Shingle Roof
- Vinyl Siding
Interior Spaces
- 1,944 Sq Ft Home
- 2-Story Property
- Fireplace
- Laundry on upper level
Flooring
- Carpet
- Tile
Bedrooms and Bathrooms
- 3 Bedrooms
Unfinished Basement
- Walk-Out Basement
- Basement Fills Entire Space Under The House
- Natural lighting in basement
Outdoor Features
- Deck
Utilities
- Heating System Uses Gas
- 150 Amp Service
- Septic Tank
- Private Sewer
Community Details
- Hiking Trails
Ownership History
Purchase Details
Home Financials for this Owner
Home Financials are based on the most recent Mortgage that was taken out on this home.Purchase Details
Home Financials for this Owner
Home Financials are based on the most recent Mortgage that was taken out on this home.Similar Homes in the area
Home Values in the Area
Average Home Value in this Area
Purchase History
| Date | Buyer | Sale Price | Title Company |
|---|---|---|---|
| Lanning Scot T | $330,000 | -- | |
| Sinclair Paige L | $335,900 | -- |
Mortgage History
| Date | Status | Borrower | Loan Amount |
|---|---|---|---|
| Open | Lanning Scott T | $288,000 | |
| Closed | Lanning Scot T | $313,500 | |
| Previous Owner | Sinclair Paige L | $308,656 | |
| Previous Owner | Sinclair Paige L | $318,250 |
Property History
| Date | Event | Price | Change | Sq Ft Price |
|---|---|---|---|---|
| 08/31/2015 08/31/15 | Sold | $330,000 | -4.9% | $170 / Sq Ft |
| 07/28/2015 07/28/15 | Pending | -- | -- | -- |
| 06/03/2015 06/03/15 | For Sale | $347,000 | -- | $178 / Sq Ft |
Tax History Compared to Growth
Tax History
| Year | Tax Paid | Tax Assessment Tax Assessment Total Assessment is a certain percentage of the fair market value that is determined by local assessors to be the total taxable value of land and additions on the property. | Land | Improvement |
|---|---|---|---|---|
| 2024 | $9,751 | $471,300 | $236,000 | $235,300 |
| 2023 | $9,167 | $471,300 | $236,000 | $235,300 |
| 2022 | $8,115 | $466,900 | $236,000 | $230,900 |
| 2021 | $8,017 | $466,900 | $236,000 | $230,900 |
| 2020 | $7,916 | $329,000 | $165,600 | $163,400 |
| 2019 | $7,939 | $329,000 | $165,600 | $163,400 |
| 2018 | $7,935 | $329,000 | $165,600 | $163,400 |
| 2017 | $7,689 | $329,000 | $165,600 | $163,400 |
| 2016 | $7,498 | $329,000 | $165,600 | $163,400 |
| 2015 | $7,287 | $294,800 | $142,100 | $152,700 |
| 2014 | $7,102 | $294,800 | $142,100 | $152,700 |
| 2013 | $7,049 | $294,800 | $142,100 | $152,700 |
Agents Affiliated with this Home
-
Melissa DeMille
M
Seller's Agent in 2015
Melissa DeMille
Barrett Sotheby's Int'l Realty
(603) 765-1491
30 Total Sales
-
Scott McClory

Buyer's Agent in 2015
Scott McClory
EXP Realty
(781) 983-6338
49 Total Sales
Map
Source: PrimeMLS
MLS Number: 4427651
APN: MRMK-000005A-000063-000005
- 40 Captain Bannon Cir
- 14 Captain Bannon Cir
- 19 Captain Bannon Cir
- 24 Longa Rd
- 28B Shore Dr
- 4 Norton St
- 11 Clark Island Rd
- 54-A Parkhurst Rd
- 70 Broadway
- 8 Bowman Ct
- 32 Valleyview Dr
- 3 Powderhouse Rd
- 9 Carriage Ln
- 25 Fells Dr
- 19 Turkey Hill Rd
- 27 Grafton Dr
- 30 Spring Rd
- 3 Timber Ln
- 12 Conifer St
- 5 Mosswood Cir
- 11 Conservation Dr
- 11 Conservation Dr
- 9 Conservation Dr
- 7 Conservation Dr
- 8 Conservation Dr
- 10 Conservation Dr
- 5 Conservation Dr
- 6 Conservation Dr
- 4 Conservation Dr
- 3 Conservation Dr
- 10 Linden Way
- 8 Parker Dr
- 7 Linden Way
- 10 Parker Dr
- 6 Linden Way
- 6 Parker Dr
- 4 Linden Way
- 48 Marty Dr
- 7 Parker Dr
- 38 Marty Dr
