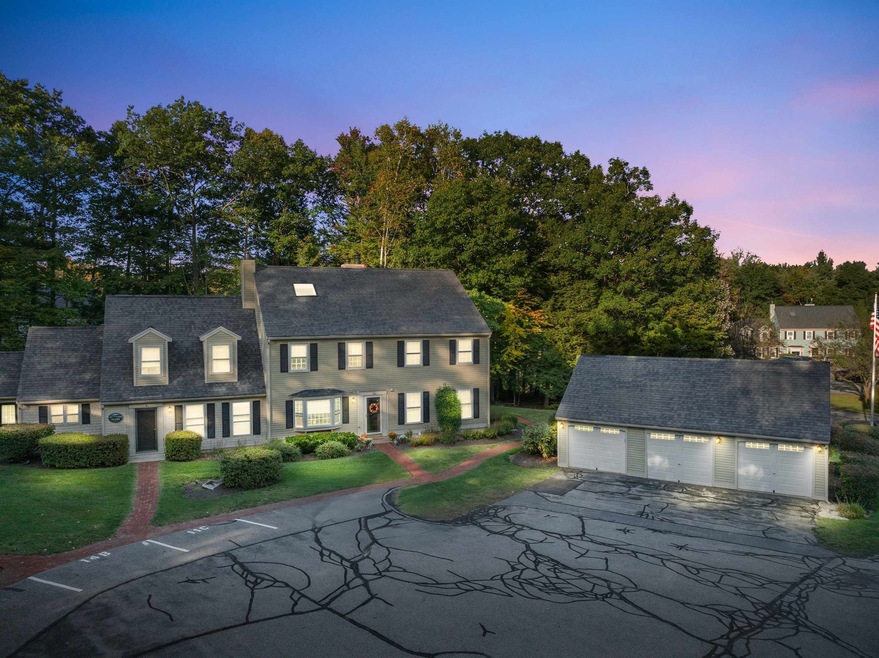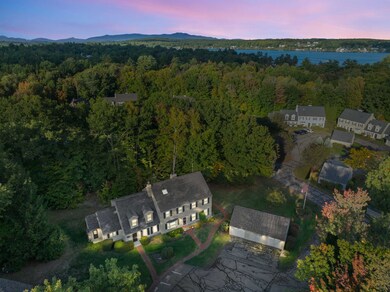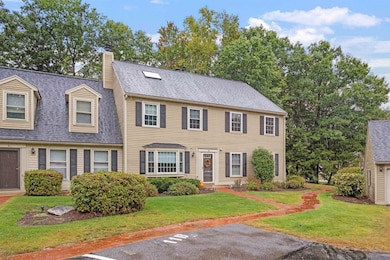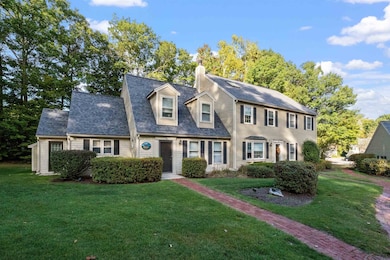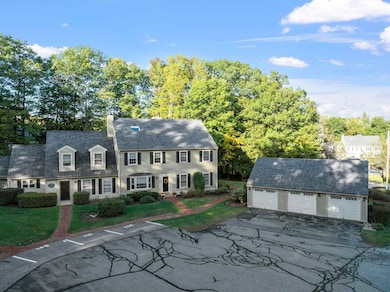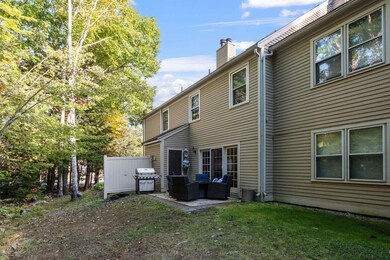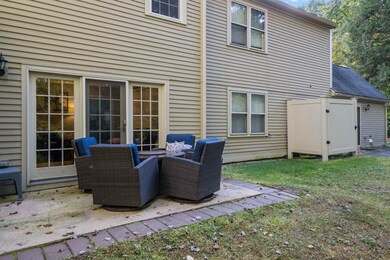
11 Constitution Way Unit B Laconia, NH 03246
About This Home
As of November 2024Come live the Lake Winnipesaukee lifestyle at South Down Shores! A waterfront gated community set on the shores of Paugus Bay. The kitchen has been recently renovated, and this beautiful 3BR, 2.5BA townhouse boasts a comfortable living space, with its large living room that walks out to a patio. 3 levels of living and 1,600 square feet. Just a short walk to the beach, Marina. Top-of-the-line kitchen/dining area and living room. A wood-burning fireplace in the living room. The second level consists of two large bedrooms, one with a bathroom. Also, having a full bathroom in the hallway. The third level has one large bedroom. Off the living room, you will find a large patio for outside entertaining—a detached garage for your golf cart or storage. Just a short golf cart ride to all South Down Shores amenities. Enjoy the lake's 4,000 feet of water frontage with breathtaking island views and the Gunstock Moutain range. South Down Shores amenities include tennis/pickleball courts. Basketball courts, kayak racks, ice skating, a clubhouse, a boat club, and walking trails. Just 15 mins from I-93, near Gunstock Ski Resort, BNH Music Pavilion, Lakeport Opera House, many restaurants, & all that the Lakes Region has to offer!!
Last Agent to Sell the Property
Four Seasons Sotheby's Int'l Realty License #052993 Listed on: 09/30/2024
Townhouse Details
Home Type
Townhome
Est. Annual Taxes
$6,157
Year Built
1987
Lot Details
0
Parking
1
Listing Details
- Directions: Parade Road (Route 106) to South Down Shores, through the gate (gate code required). Onto Outerbridge Drive. Take a right onto Davidson Drive, first left onto Patriots Way, first let onto Constitution Way.
- Footprint: 32X20
- Seasonal: No
- Property Type: Residential
- Year Built: 1987
- Display On Internet: DSL - Available
- Architectural Style: Townhouse
- ResoLotFeatures: Condo Development, Landscaped, Level, Walking Trails
- Road Frontage Type: Association, Private Road, Privately Maintained
- PropertySubType: Condominium
- MLS Status: (20) Closed - Closed
- Subdivision Name: South Down Shores
- Above Grade Finished Sq Ft: 1600.0
- Reso Accessibility Features: 1st Floor 1/2 Bathroom, Access Parking, Paved Parking, 1st Floor Laundry
- Reso Interior Features: Fireplace - Wood, Fireplaces - 1
- Unit Levels: 3
- ResoPropertyCondition: Existing
- Condo_Name: Colonial Hills
- Flood_Zone: No
- Foreclosed_Or_Bank_Owned_Or_REO: No
- Pre_Construction: No
- Room_1_Type: Kitchen - Eat-in
- Room_2_Type: Living Room
- Room_4_Type: Bedroom
- Room_5_Type: Bedroom
- SqFt_Apx_Total_Finished: 1600
- SqFt_Apx_Unfn_Above_Grade: 0
- SqFt_Apx_Unfn_Below_Grade: 0
- Water_Body_Access: Yes
- Water_Body_Type: Lake
- Water_View: No
- Water_Access_Details: Beach Access, Shared-Private
- SqFt_Apx_Total: 1600
- Special Features: None
- Property Sub Type: Townhouses
Interior Features
- Appliances: Dishwasher, Electric Range, Refrigerator
- Total Bedrooms: 3
- Flooring: Carpet, Tile, Vinyl Plank
- Basement: Slab
- Basement YN: No
- Full Bathrooms: 1
- Half Bathrooms: 1
- Three Quarter Bathrooms: 1
Exterior Features
- Driveway: Paved
- Exterior Features: Trash, Basketball Court, Patio, Playground, Tennis Court(s), Beach Access
- Roof: Shingle - Asphalt
- Water Body Name: Lake Winnipesaukee
- Construction Type: Wood Frame, Wood Siding
- Waterfront: No
- Foundation Details: Slab - Concrete
Garage/Parking
- Garage Spaces: 1.0
- Attached Garage: Yes
- Parking Features: Parking Spaces 2, Paved, Visitor
Utilities
- Electric: 200+ Amp Service, Circuit Breakers
- Sewer: Metered, Public Sewer
- Heating: Kerosene, Electric, Monitor Type, Zoned
- Cooling: None
- Utilities: Cable Available, Phone Available, Underground Utilities
- Water Source: Metered, Public
Condo/Co-op/Association
- Fee: 375
- Association Amenities: Maintenance, Management, Playground, Recreation Facilities, Landscaping, Basketball Court, Beach Access, Beach Rights, Snow Removal, Tennis Court(s), Trash, Pickleball
- Association Fee Includes: Condo Association Fee, Landscaping, Plowing, Trash
Fee Information
- PAD Fee Frequency: Monthly
Schools
- Elementary School: Elm Street School
- High School: Laconia High School
- Middle Or Junior School: Laconia Middle School
Lot Info
- Surveyed: Unknown
- Zoning: residential
Tax Info
- Tax Year: 2024
- Tax Annual Amount: 4544.0
- Tax Block: 421
- Tax Lot: 4
- Tax Map Number: 265
Ownership History
Purchase Details
Home Financials for this Owner
Home Financials are based on the most recent Mortgage that was taken out on this home.Purchase Details
Home Financials for this Owner
Home Financials are based on the most recent Mortgage that was taken out on this home.Purchase Details
Home Financials for this Owner
Home Financials are based on the most recent Mortgage that was taken out on this home.Similar Homes in Laconia, NH
Home Values in the Area
Average Home Value in this Area
Purchase History
| Date | Type | Sale Price | Title Company |
|---|---|---|---|
| Warranty Deed | $530,000 | None Available | |
| Warranty Deed | $485,000 | None Available | |
| Warranty Deed | $485,000 | None Available | |
| Warranty Deed | $177,533 | -- | |
| Warranty Deed | $177,533 | -- |
Mortgage History
| Date | Status | Loan Amount | Loan Type |
|---|---|---|---|
| Previous Owner | $363,000 | Purchase Money Mortgage | |
| Previous Owner | $100,000 | Credit Line Revolving |
Property History
| Date | Event | Price | Change | Sq Ft Price |
|---|---|---|---|---|
| 03/11/2025 03/11/25 | Off Market | $530,000 | -- | -- |
| 11/14/2024 11/14/24 | Sold | $530,000 | +1.0% | $331 / Sq Ft |
| 10/08/2024 10/08/24 | Pending | -- | -- | -- |
| 09/30/2024 09/30/24 | For Sale | $524,900 | +8.2% | $328 / Sq Ft |
| 02/26/2024 02/26/24 | Sold | $485,000 | 0.0% | $303 / Sq Ft |
| 01/23/2024 01/23/24 | Pending | -- | -- | -- |
| 01/18/2024 01/18/24 | For Sale | $485,000 | +173.2% | $303 / Sq Ft |
| 09/18/2015 09/18/15 | Sold | $177,500 | -18.2% | $111 / Sq Ft |
| 08/11/2015 08/11/15 | Pending | -- | -- | -- |
| 05/19/2014 05/19/14 | For Sale | $217,000 | -- | $136 / Sq Ft |
Tax History Compared to Growth
Tax History
| Year | Tax Paid | Tax Assessment Tax Assessment Total Assessment is a certain percentage of the fair market value that is determined by local assessors to be the total taxable value of land and additions on the property. | Land | Improvement |
|---|---|---|---|---|
| 2024 | $6,157 | $451,700 | $0 | $451,700 |
| 2023 | $6,136 | $441,100 | $0 | $441,100 |
| 2022 | $6,005 | $404,400 | $0 | $404,400 |
| 2021 | $4,747 | $251,700 | $0 | $251,700 |
| 2020 | $4,279 | $217,000 | $0 | $217,000 |
| 2019 | $4,326 | $210,100 | $0 | $210,100 |
| 2018 | $4,110 | $197,100 | $0 | $197,100 |
| 2017 | $3,605 | $171,400 | $0 | $171,400 |
| 2016 | $4,131 | $186,100 | $0 | $186,100 |
| 2015 | $3,732 | $168,100 | $0 | $168,100 |
| 2014 | $3,765 | $168,100 | $0 | $168,100 |
| 2013 | $3,632 | $164,500 | $0 | $164,500 |
Agents Affiliated with this Home
-
K
Seller's Agent in 2024
Kevin Shaw
Four Seasons Sotheby's Int'l Realty
-
J
Buyer's Agent in 2024
Jill Mulligan
Coldwell Banker Realty Center Harbor NH
-
C
Seller's Agent in 2015
Christopher Kelly
RE/MAX Innovative Bayside
Map
Source: PrimeMLS
MLS Number: 5016529
APN: LACO-000265-000421-000024-000004
- 5 Golf View Unit B
- 25 Sweetbrier Way
- 57 Carol Ct
- 59 Cardinal Dr
- 51 Cardinal Dr Unit B
- 00000 Severance Rd
- 90 Paugus Park Rd
- 77 Freedom Ln Unit A
- 98 Paugus Park Rd
- 3 Liberty Run Unit B
- 57 Clover Ln
- 47 Clover Ln
- 5 Fells Way Unit C
- 22 Race Point Rd
- 12 Clover Ln
- 7 Clover Ln
- 42 Natures View Dr
- 14 Heron Trace
- 27 Clover Ln
- 16 Hackberry Ln
