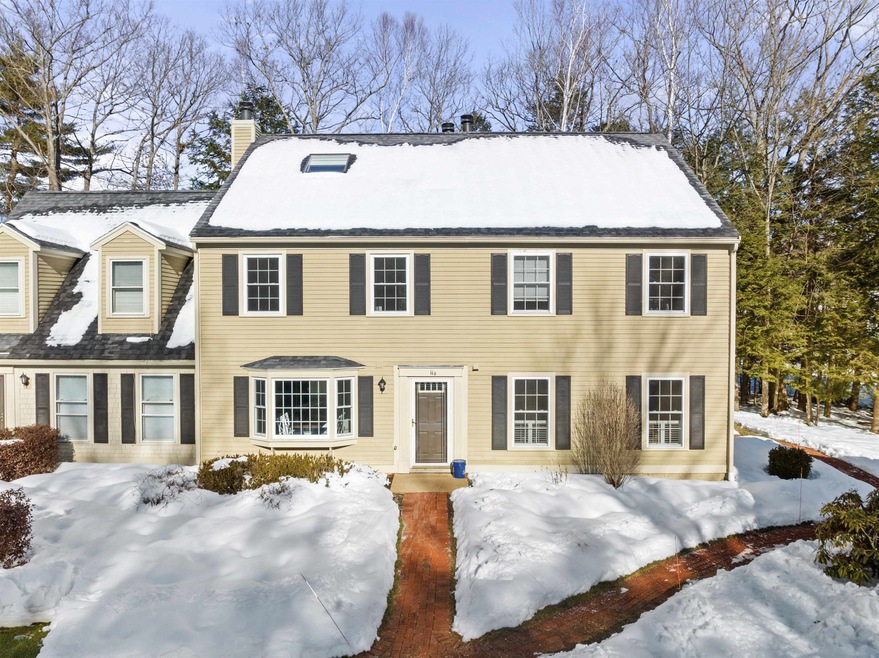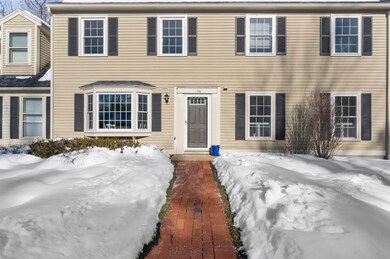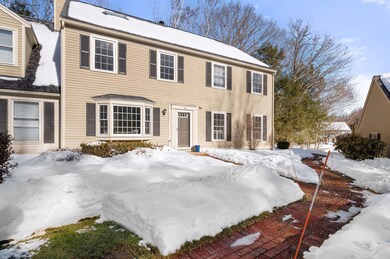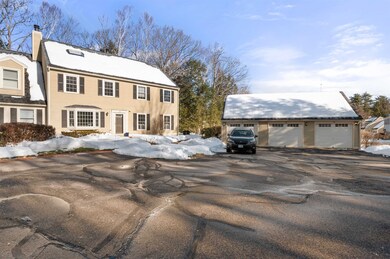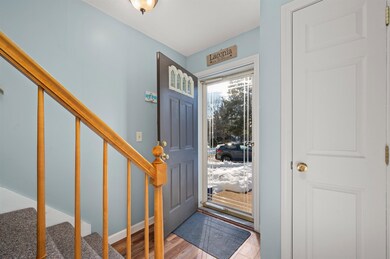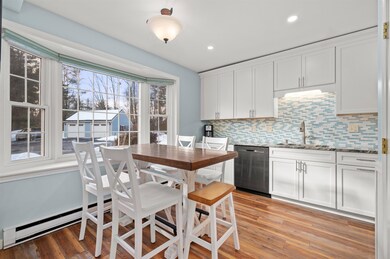
11 Constitution Way Unit B Laconia, NH 03246
Highlights
- Community Beach Access
- Community Dry Dock
- Colonial Architecture
- Water Access
- Basketball Court
- Clubhouse
About This Home
As of November 2024The Lake Winnipesaukee lifestyle at South Down Shores! A waterfront gated community set on the shores of Paugus Bay. The kitchen has been recently renovated, and this beautiful 3BR, 2.5BA townhouse boasts a comfortable living space, with its large living room that walks out to a patio. 3 levels of living and 1,600 square feet. Just a short walk to the beach, Marina. Top-of-the-line kitchen/dining area and living room. A wood-burning fireplace in the living room. The second level consists of two large bedrooms, one with a bathroom. Also, having a full bathroom in the hallway. The third level has one large bedroom. Off the living room, you will find a large patio for outside entertaining—a detached garage for your golf cart or storage. Just a short golf cart ride to all South Down Shores amenities. Enjoy the lake's 4,000 feet of water frontage with breathtaking island views and the Gunstock Moutain range. South Down Shores amenities include tennis/pickleball courts. Basketball courts, kayak racks, ice skating, a clubhouse, a boat club, and walking trails. Just 15 mins from I-93, near Gunstock Ski RTesort, BNH Music Pavillion, Lakeport Opera House, many restaurants, & all that the Lakes Region has to offer - all for just $485,000. The buyer of this Condominium has the right of first refusal to the boat rack for the sale at the South Down Shores Boat Club. The boat rack is listed at $62,500.
Last Agent to Sell the Property
Four Seasons Sotheby's Int'l Realty License #052993 Listed on: 01/18/2024
Last Buyer's Agent
Four Seasons Sotheby's Int'l Realty License #052993 Listed on: 01/18/2024
Townhouse Details
Home Type
- Townhome
Est. Annual Taxes
- $6,135
Year Built
- Built in 1987
Lot Details
- Cul-De-Sac
- Landscaped
HOA Fees
Parking
- 1 Car Detached Garage
- Visitor Parking
- Assigned Parking
Home Design
- Colonial Architecture
- Slab Foundation
- Wood Frame Construction
- Shingle Roof
- Wood Siding
- Clap Board Siding
Interior Spaces
- 1,600 Sq Ft Home
- 3-Story Property
- Ceiling Fan
- Wood Burning Fireplace
- Dining Area
- Laundry on main level
Kitchen
- Electric Range
- Dishwasher
Flooring
- Carpet
- Tile
- Vinyl
Bedrooms and Bathrooms
- 3 Bedrooms
Home Security
Outdoor Features
- Water Access
- Basketball Court
- Patio
- Playground
Schools
- Elm Street Elementary School
- Laconia Middle School
- Laconia High School
Utilities
- Baseboard Heating
- Heating System Uses Kerosene
- Underground Utilities
- 150 Amp Service
- Separate Water Meter
- Electric Water Heater
- Private Sewer
- High Speed Internet
- Phone Available
- Cable TV Available
Listing and Financial Details
- Legal Lot and Block 24 / 421
- 14% Total Tax Rate
Community Details
Overview
- Association fees include landscaping, plowing, recreation, hoa fee, trash, condo fee
- Master Insurance
- Evergreen Managment Association, Phone Number (603) 528-1988
- Colonial Hills Condos
- South Down Shores Subdivision
- Maintained Community
Amenities
- Common Area
- Clubhouse
Recreation
- Community Dry Dock
- Community Beach Access
- Tennis Courts
- Community Basketball Court
- Pickleball Courts
- Recreation Facilities
- Community Playground
- Snow Removal
Pet Policy
- Pets Allowed
Security
- Fire and Smoke Detector
Ownership History
Purchase Details
Home Financials for this Owner
Home Financials are based on the most recent Mortgage that was taken out on this home.Purchase Details
Home Financials for this Owner
Home Financials are based on the most recent Mortgage that was taken out on this home.Purchase Details
Home Financials for this Owner
Home Financials are based on the most recent Mortgage that was taken out on this home.Similar Homes in Laconia, NH
Home Values in the Area
Average Home Value in this Area
Purchase History
| Date | Type | Sale Price | Title Company |
|---|---|---|---|
| Warranty Deed | $530,000 | None Available | |
| Warranty Deed | $485,000 | None Available | |
| Warranty Deed | $485,000 | None Available | |
| Warranty Deed | $177,533 | -- | |
| Warranty Deed | $177,533 | -- |
Mortgage History
| Date | Status | Loan Amount | Loan Type |
|---|---|---|---|
| Previous Owner | $363,000 | Purchase Money Mortgage | |
| Previous Owner | $100,000 | Credit Line Revolving |
Property History
| Date | Event | Price | Change | Sq Ft Price |
|---|---|---|---|---|
| 03/11/2025 03/11/25 | Off Market | $530,000 | -- | -- |
| 11/14/2024 11/14/24 | Sold | $530,000 | +1.0% | $331 / Sq Ft |
| 10/08/2024 10/08/24 | Pending | -- | -- | -- |
| 09/30/2024 09/30/24 | For Sale | $524,900 | +8.2% | $328 / Sq Ft |
| 02/26/2024 02/26/24 | Sold | $485,000 | 0.0% | $303 / Sq Ft |
| 01/23/2024 01/23/24 | Pending | -- | -- | -- |
| 01/18/2024 01/18/24 | For Sale | $485,000 | +173.2% | $303 / Sq Ft |
| 09/18/2015 09/18/15 | Sold | $177,500 | -18.2% | $111 / Sq Ft |
| 08/11/2015 08/11/15 | Pending | -- | -- | -- |
| 05/19/2014 05/19/14 | For Sale | $217,000 | -- | $136 / Sq Ft |
Tax History Compared to Growth
Tax History
| Year | Tax Paid | Tax Assessment Tax Assessment Total Assessment is a certain percentage of the fair market value that is determined by local assessors to be the total taxable value of land and additions on the property. | Land | Improvement |
|---|---|---|---|---|
| 2024 | $6,157 | $451,700 | $0 | $451,700 |
| 2023 | $6,136 | $441,100 | $0 | $441,100 |
| 2022 | $6,005 | $404,400 | $0 | $404,400 |
| 2021 | $4,747 | $251,700 | $0 | $251,700 |
| 2020 | $4,279 | $217,000 | $0 | $217,000 |
| 2019 | $4,326 | $210,100 | $0 | $210,100 |
| 2018 | $4,110 | $197,100 | $0 | $197,100 |
| 2017 | $3,605 | $171,400 | $0 | $171,400 |
| 2016 | $4,131 | $186,100 | $0 | $186,100 |
| 2015 | $3,732 | $168,100 | $0 | $168,100 |
| 2014 | $3,765 | $168,100 | $0 | $168,100 |
| 2013 | $3,632 | $164,500 | $0 | $164,500 |
Agents Affiliated with this Home
-

Seller's Agent in 2024
Kevin Shaw
Four Seasons Sotheby's Int'l Realty
(603) 387-4778
146 in this area
203 Total Sales
-

Buyer's Agent in 2024
Jill Mulligan
Coldwell Banker Realty Center Harbor NH
(603) 520-4807
1 in this area
2 Total Sales
-

Seller's Agent in 2015
Christopher Kelly
RE/MAX Innovative Bayside
(603) 677-7022
65 in this area
248 Total Sales
Map
Source: PrimeMLS
MLS Number: 4982631
APN: LACO-000265-000421-000024-000004
- 5 Golf View Unit B
- 25 Sweetbrier Way
- 57 Carol Ct
- 59 Cardinal Dr
- 51 Cardinal Dr Unit B
- 00000 Severance Rd
- 90 Paugus Park Rd
- 77 Freedom Ln Unit A
- 98 Paugus Park Rd
- 3 Liberty Run Unit B
- 57 Clover Ln
- 47 Clover Ln
- 5 Fells Way Unit C
- 22 Race Point Rd
- 12 Clover Ln
- 7 Clover Ln
- 42 Natures View Dr
- 14 Heron Trace
- 27 Clover Ln
- 16 Hackberry Ln
