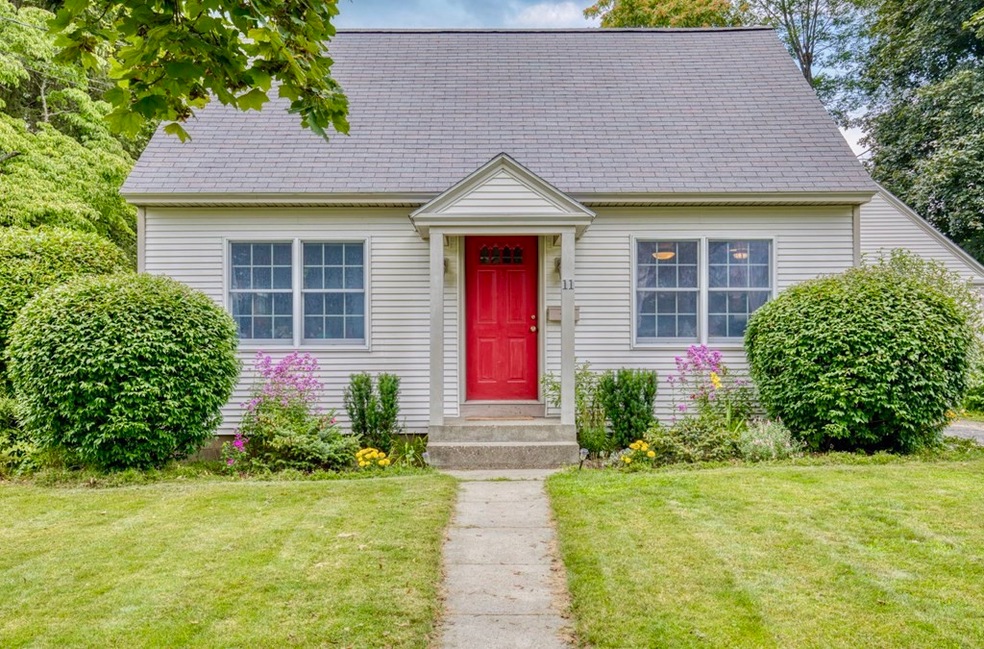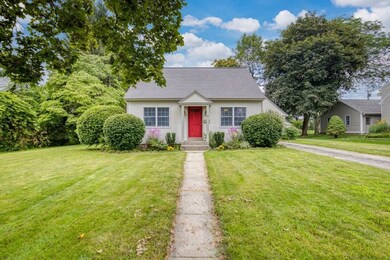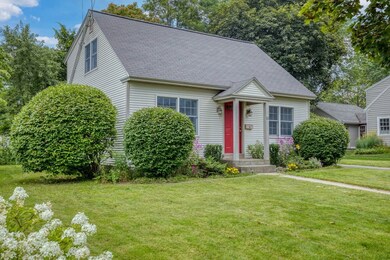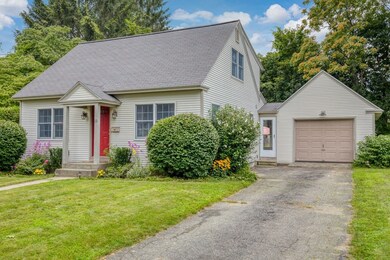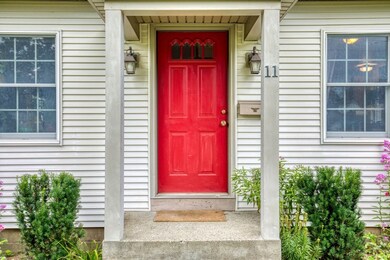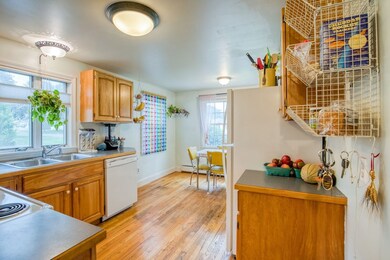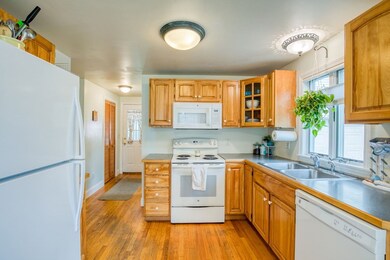
11 Cooke St Greenfield, MA 01301
Highlights
- Golf Course Community
- Medical Services
- Cape Cod Architecture
- Community Stables
- Spa
- Property is near public transit
About This Home
As of September 2021Whether you are just starting out, or looking to down-size, this delightful 2 bed/2 full bath Cape is for you! Located in the sought-after Silver Acres neighborhood, this charmer was rebuilt in 1996, and has everything you need. On the outside, you'll enjoy the large back yard and private patio with a raised-bed garden area. Come in through the 3-season sun room, that also doubles as a screened-in porch, with mudroom area, and find a large first-floor bathroom with jetted tub. Further inside, you will find a generously sized living/dining room with hardwood floors, that flow directly into the well appointed kitchen. With lots of counter space and cabinets galore, the kitchen will bring out the gourmet cook in you. The hardwood floors continue upstairs with two large bedrooms and a fully renovated bathroom with tiled shower. With an attached garage, new water heater and oil tank, and town water/sewer, this house is ready to go! Come tour your new home!
Home Details
Home Type
- Single Family
Est. Annual Taxes
- $4,354
Year Built
- Built in 1950 | Remodeled
Lot Details
- 0.27 Acre Lot
- Near Conservation Area
- Level Lot
- Cleared Lot
- Garden
- Property is zoned RA
Parking
- 1 Car Attached Garage
- Driveway
- Open Parking
- Off-Street Parking
Home Design
- Cape Cod Architecture
- Block Foundation
- Frame Construction
- Shingle Roof
Interior Spaces
- 1,176 Sq Ft Home
- Window Screens
- Dining Area
- Sun or Florida Room
- Washer and Electric Dryer Hookup
Kitchen
- Range with Range Hood
- Dishwasher
Flooring
- Wood
- Vinyl
Bedrooms and Bathrooms
- 2 Bedrooms
- Primary bedroom located on second floor
- 2 Full Bathrooms
- Soaking Tub
- Bathtub with Shower
- Separate Shower
- Linen Closet In Bathroom
Basement
- Basement Fills Entire Space Under The House
- Interior and Exterior Basement Entry
- Block Basement Construction
Outdoor Features
- Spa
- Bulkhead
- Patio
Location
- Property is near public transit
- Property is near schools
Schools
- Four Corners Elementary School
- GMS Middle School
- GHS High School
Utilities
- Window Unit Cooling System
- Heating System Uses Oil
- Baseboard Heating
- 100 Amp Service
- Oil Water Heater
- Cable TV Available
Listing and Financial Details
- Tax Block 0034
- Assessor Parcel Number M:0108 B:0034 L:0,3097816
Community Details
Overview
- No Home Owners Association
- Silver Acres Subdivision
Amenities
- Medical Services
- Shops
- Coin Laundry
Recreation
- Golf Course Community
- Park
- Community Stables
- Jogging Path
- Bike Trail
Ownership History
Purchase Details
Home Financials for this Owner
Home Financials are based on the most recent Mortgage that was taken out on this home.Purchase Details
Home Financials for this Owner
Home Financials are based on the most recent Mortgage that was taken out on this home.Purchase Details
Home Financials for this Owner
Home Financials are based on the most recent Mortgage that was taken out on this home.Similar Homes in Greenfield, MA
Home Values in the Area
Average Home Value in this Area
Purchase History
| Date | Type | Sale Price | Title Company |
|---|---|---|---|
| Not Resolvable | $269,000 | None Available | |
| Not Resolvable | $173,000 | -- | |
| Deed | $88,000 | -- | |
| Deed | $88,000 | -- |
Mortgage History
| Date | Status | Loan Amount | Loan Type |
|---|---|---|---|
| Open | $25,000 | Stand Alone Refi Refinance Of Original Loan | |
| Previous Owner | $164,300 | New Conventional | |
| Previous Owner | $92,000 | Purchase Money Mortgage | |
| Previous Owner | $15,000 | No Value Available | |
| Previous Owner | $42,000 | No Value Available |
Property History
| Date | Event | Price | Change | Sq Ft Price |
|---|---|---|---|---|
| 09/28/2021 09/28/21 | Sold | $269,000 | +14.5% | $229 / Sq Ft |
| 08/19/2021 08/19/21 | Pending | -- | -- | -- |
| 08/11/2021 08/11/21 | For Sale | $235,000 | +35.8% | $200 / Sq Ft |
| 10/16/2017 10/16/17 | Sold | $173,000 | +4.9% | $147 / Sq Ft |
| 08/20/2017 08/20/17 | Pending | -- | -- | -- |
| 08/15/2017 08/15/17 | For Sale | $164,900 | -- | $140 / Sq Ft |
Tax History Compared to Growth
Tax History
| Year | Tax Paid | Tax Assessment Tax Assessment Total Assessment is a certain percentage of the fair market value that is determined by local assessors to be the total taxable value of land and additions on the property. | Land | Improvement |
|---|---|---|---|---|
| 2025 | $5,338 | $272,900 | $86,800 | $186,100 |
| 2024 | $5,342 | $262,000 | $78,900 | $183,100 |
| 2023 | $4,852 | $246,900 | $78,900 | $168,000 |
| 2022 | $4,556 | $204,100 | $71,600 | $132,500 |
| 2021 | $4,354 | $187,500 | $74,800 | $112,700 |
| 2020 | $4,205 | $183,400 | $74,800 | $108,600 |
| 2019 | $3,884 | $173,700 | $65,100 | $108,600 |
| 2018 | $3,818 | $170,200 | $63,700 | $106,500 |
| 2017 | $3,698 | $170,200 | $63,700 | $106,500 |
| 2016 | $3,614 | $165,700 | $60,800 | $104,900 |
| 2015 | $3,658 | $162,500 | $60,800 | $101,700 |
| 2014 | $4,172 | $203,200 | $60,800 | $142,400 |
Agents Affiliated with this Home
-

Seller's Agent in 2021
Carrie Duda
RE/MAX Connections - Greenfield
(413) 250-6391
30 in this area
93 Total Sales
-

Buyer's Agent in 2021
Natasha Yakovlev
5 College REALTORS® Northampton
(413) 320-9864
6 in this area
88 Total Sales
-

Seller's Agent in 2017
Kathleen Zeamer
5 College REALTORS®
(413) 896-9624
3 in this area
101 Total Sales
Map
Source: MLS Property Information Network (MLS PIN)
MLS Number: 72879641
APN: GREE-000108-000034
